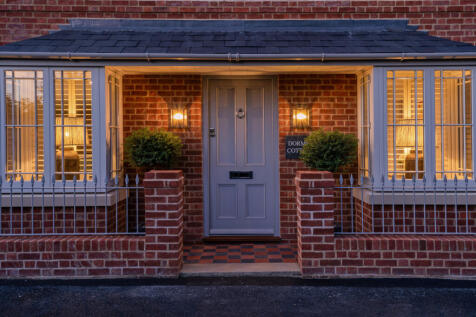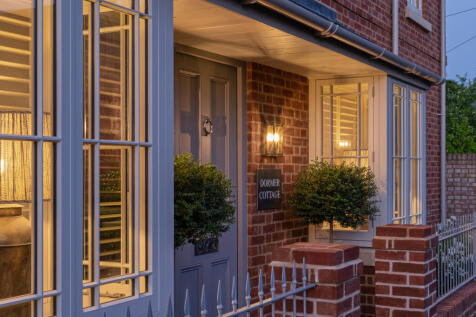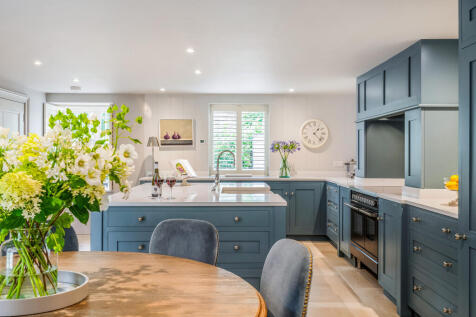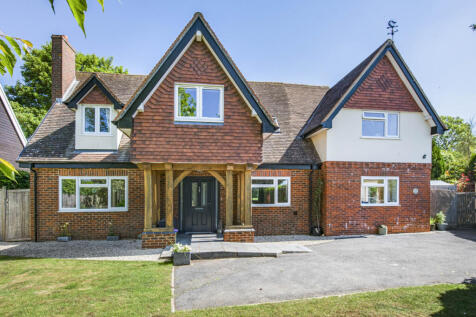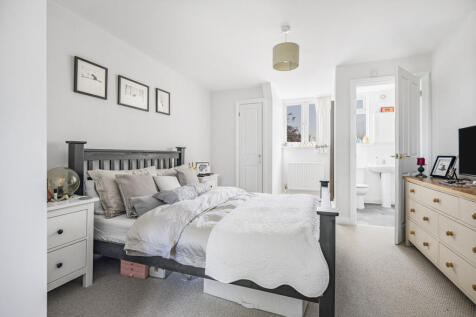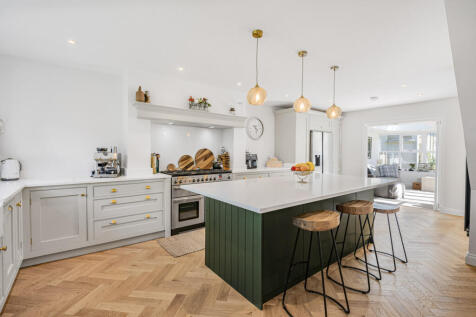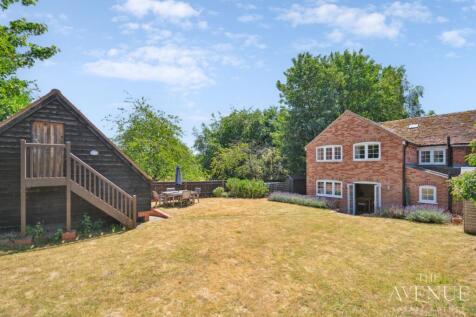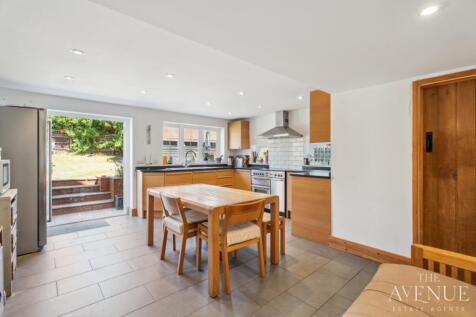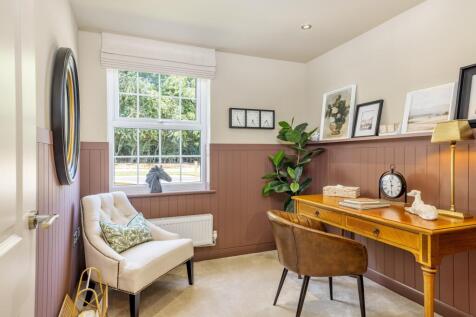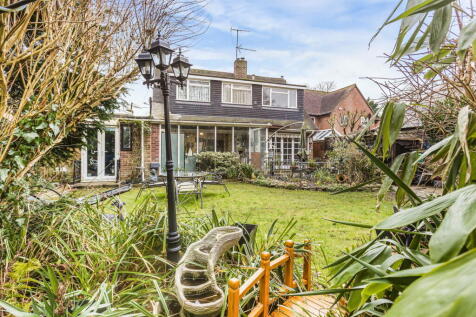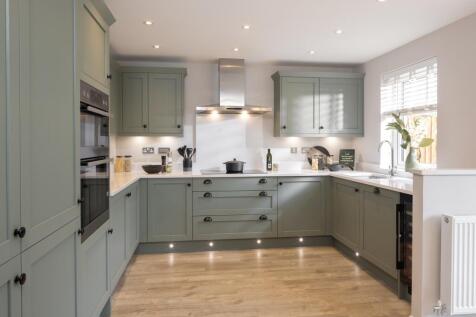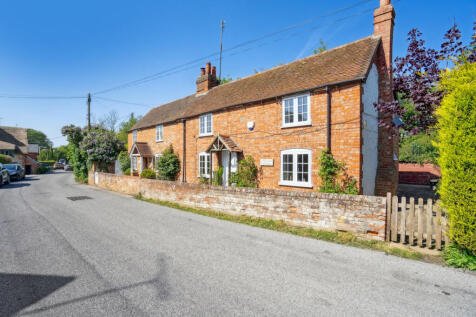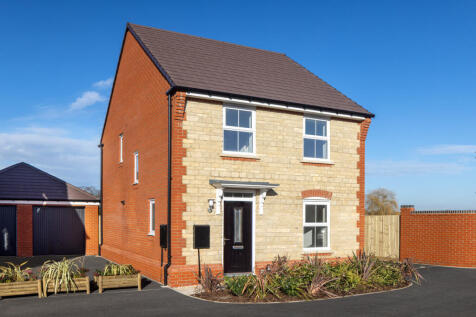4 Bedroom Houses For Sale in Handsmooth, Wallingford, Oxfordshire
SOUTH WEST FACING GARDEN | CUL DE SAC LOCATION | OPPOSITE OPEN SPACE PLOT 64 | THE AVONDALE |CHILTERN GRANGE Detached home with large open plan kitchen and separate UTILITY. There's also a spacious lounge and separate STUDY. There are FOUR DOUBLE bedrooms upstairs (one with an en suite) and a fa...
Nestled in the heart of this charming village and much improved over the years, a stylish detached family home with a gated driveway and enclosed front garden as well as a beautifully established rear garden that enjoys excellent privacy and abuts the brook at the rear. The versatile accommoda...
KEY WORKER? SAVE £25,000 ON YOUR DEPOSIT PRIVATE CUL DE SAC | OVERLOOKING ALLOTMENTS & ORCHARD Spacious detached home with an OPEN PLAN kitchen. There's also a bay fronted lounge and a separate STUDY. Upstairs you'll find FOUR DOUBLE bedrooms (one with an en suite). Comes with garage and parking...
Offered for sale with no onward chain, this beautiful property impresses from the moment you step through the front door, with elegant décor and meticulous attention to detail throughout. The accommodation flows effortlessly from room to room, with the open-plan kitchen/diner a real show-stopper,...
Tucked away with no-through road and just a short stroll from village shops and amenities, this beautifully presented four-bedroom home offers flexible living across three spacious floors. Perfectly suited to a variety of lifestyles, the ground floor features a stylish kitchen/diner that...
UPGRADES INCLUDED | FITTED WARDROBES TO ALL BEDROOMS Detached home with an OPEN PLAN kitchen. A lounge, cloakroom and some handy storage completes the ground floor. Upstairs you'll find an EN SUITE main bedroom, a further double and two singles. Comes with GARAGE and parking. Speak to us today...
PLOT 78 | THE INGLEBY | CHILTERN GRANGE Detached home with an OPEN PLAN kitchen. A lounge, cloakroom and some handy storage completes the ground floor. Upstairs you'll find an EN SUITE main bedroom, a further double and two singles. Comes with GARAGE and parking. Speak to us today to find ou...
