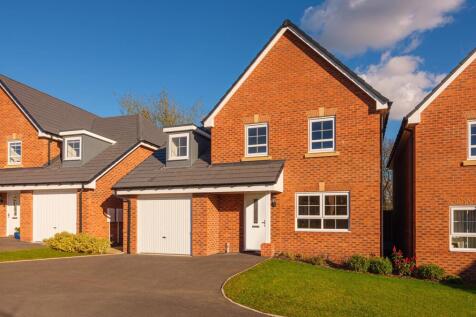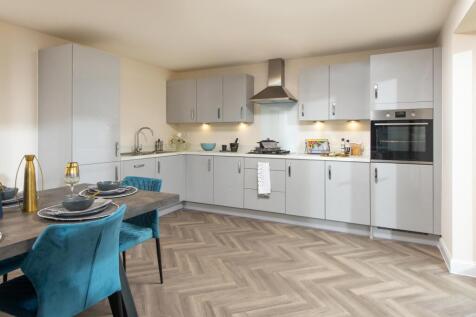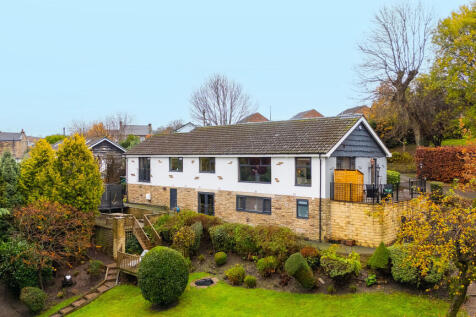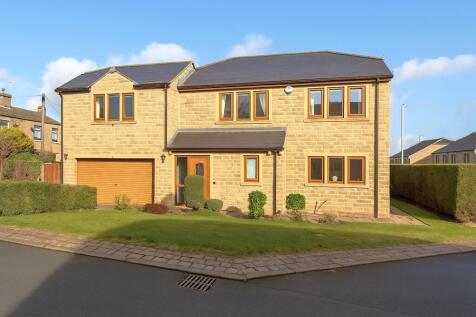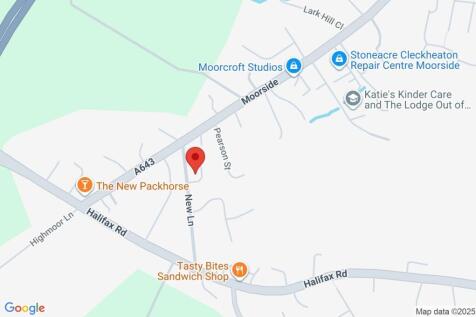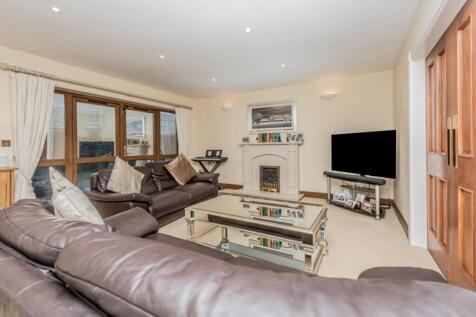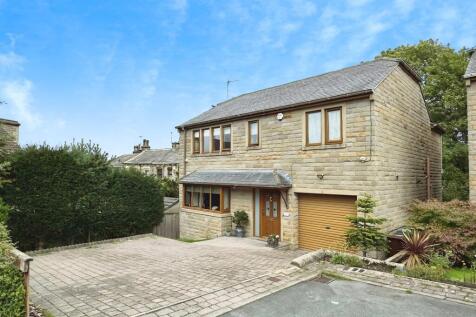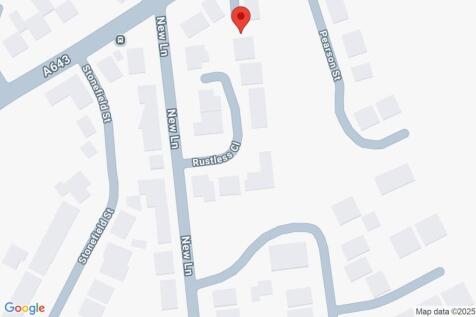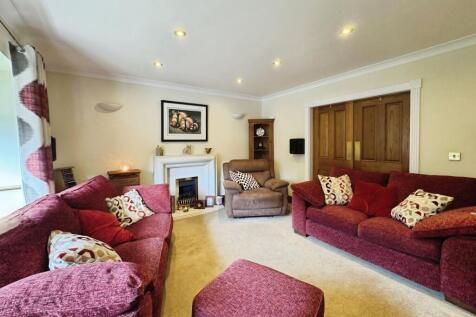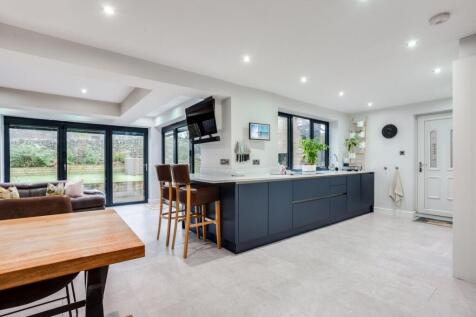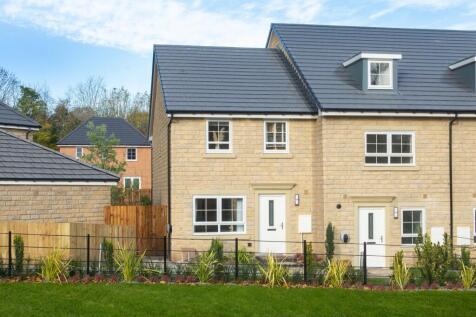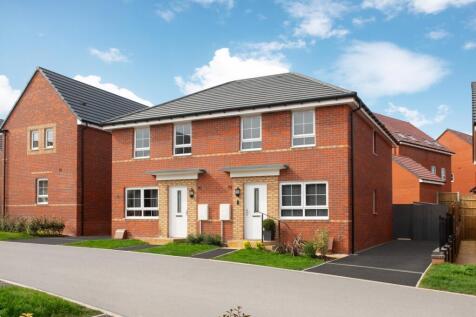Houses For Sale in Hartshead Moor Top, Cleckheaton, West Yorkshire
The Ashburton - DETACHED HOME with FRENCH DOORS TO THE SOUTH-WEST FACING GARDEN that is IDEAL FOR FAMILIES. Now available with £23,250 DEPOSIT CONTRIBUTION. Or, got a house to sell? Ask us about PART EXCHANGE. The detached Ashburton features an open-plan dining kitchen with family area and French...
A RARE SANCTUARY OF HISTORY, LUXURY, AND PRIVACY Set within approximately 8.37 acres of formal gardens and grazing land, Oldfield Nook is a magnificent Grade II listed country home, offering the perfect balance between heritage charm and modern luxury. Approached via private electric gat...
Stunning 5/6 Bedroom Detached Family Home with Double Garage, Electric Gates & Beautiful Gardens Welcome to this spacious and beautifully presented 5/6-bedroom home, perfectly designed for modern family living and entertaining. Set behind electric gates with generous off-road parking and...
Superbly presented, EXECUTIVE FIVE BEDROOM DETACHED situated on this highly popular development in Hartshead Moor Top. Offering a versatile and generous footprint of c. 1969 sqft, it ideally suits GROWING and MULTI-GENERATION FAMILY BUYERS as it has THREE BATHROOMS including two ensuites, Handi...
The Ashburton - LOCATED ON A PRIVATE ROAD, OVERLOOKING GREEN OPEN SPACE with 4 DOUBLE BEDROOMS. Now available with £23,500 DEPOSIT CONTRIBUTION. Or, got a house to sell? Ask us about PART EXCHANGE. The DETACHED ASHBURTON sits on a private cul-de-sac overlooking green open space. The home features...
The Ashburton - LOCATED ON A PRIVATE ROAD, OVERLOOKING GREEN OPEN SPACE with 4 DOUBLE BEDROOMS. Now available with £23,500 DEPOSIT CONTRIBUTION. Or, got a house to sell? Ask us about PART EXCHANGE. The DETACHED ASHBURTON sits on a private cul-de-sac overlooking green open space. The home features...
The Ashburton - DETACHED HOME with FRENCH DOORS TO THE SOUTH-WEST FACING GARDEN that is IDEAL FOR FAMILIES. Now available with £23,250 DEPOSIT CONTRIBUTION. Or, got a house to sell? Ask us about PART EXCHANGE. The detached Ashburton features an open-plan dining kitchen with family area and French...
This executive-style four-bedroom detached home forms part of a bespoke development in the sought-after area of Hartshead Moor. Offering well-proportioned accommodation, the property features an open-plan kitchen and living space designed for modern family life.
If you are looking to move to a very well presented family home in a highly sought after location with four double bedrooms, two bathrooms and a great sized dining kitchen with a separate utility room - then this may be the house for you, as it has all this plus a whole lot more...
Call Now To Arrange A Viewing of this exceptional, extended detached family home that sits enviably in a popular location with striking open views over fields to the rear. Boasting four double bedroom's and two bathroom's, this property has clearly been designed around modern family ...
This exceptional three-bedroom period semi-detached residence has been comprehensively renovated to an impeccable standard and seamlessly blends elegant contemporary living with a wealth of original character features. The property must be viewed to be fully appreciated, both internally ...
CHAIN FREE!!! Located on a new and highly sought after estate is this beautifully presented three double bedroom, two reception room detached family home. The property benefits from all would expect from a new build, including En-suite to master bedroom, utility room, ground floor Cloakroom/w.c....
A semi-detached home overlooking woodland, featuring an OPEN-PLAN DINING KITCHEN with FRENCH DOORS leading to the SOUTH-EAST FACING GARDEN. Now available with £16,000 DEPOSIT CONTRIBUTION, FREE FLOORING (worth £5,900) and a UPGRADED KITCHEN (worth £2,700). Or, STAMP DUTY CONTRIBUTION when you PAR...
The SEMI-DETACHED Lockton features an OPEN-PLAN DINING KITCHEN with FRENCH DOORS leading to the SOUTH-EAST FACING GARDEN. Available with £16,000 DEPOSIT CONTRIBUTION, FREE FLOORING (worth £5,900) and an UPGRADED KITCHEN (worth £2,700). Or, STAMP DUTY CONTRIBUTION when you PART EXCHANGE. Downstair...
* SEMI DETACHED * FOUR BEDROOMS * CUL-DE-SAC * SPACIOUS * OVER THREE FLOORS * * MODERN KITCHEN * TWO BATH/SHOWER ROOMS *DOUBLE DRIVE * Tucked away in a peaceful cul-de-sac, this stylish and contemporary four-bedroom semi-detached home offers spacious accommodation arranged over three ...
SHOW HOME FOR SALE with all fixtures and fittings included. Now available with £15,250 DEPOSIT CONTRIBUTION. Or, got a house to sell? ASK US ABOUT PART EXCHANGE. The Maidstone - IDEAL FOR FIRST TIME BUYERS with 3 BEDROOMS and OVERLOOKING GREEN SPACE. A stunning semi-detached home with spacious ho...
The Moresby features an OPEN-PLAN DINING KITCHEN with FRENCH DOORS to a SOUTH-WEST FACING GARDEN, a downstairs CLOAKROOM and DRIVEWAY PARKING FOR 2 CARS. LOCATED ON A CORNER, featuring an OPEN-PLAN DINING KITCHEN with FRENCH DOORS leading out to a SOUTH-WEST FACING GARDEN, and a SEPARATE LOUNGE w...
Four bedroomed modern well presented Town House with gas central heating, uPVC double glazing. Briefly comprising: kitchen/diner, lounge, bedroom/study, downstairs WC, three further bedrooms one with en-suite, house bathroom, parking to the front with EV charger, enclosed lawned garden to the rea...
The Maidstone - SEMI-DETACHED HOME with a SOUTH-WEST FACING GARDEN and an OPEN-PLAN DINING KITCHEN. Semi-detached, featuring an open-plan dining kitchen with FRENCH DOORS to the South-West facing garden and a separate lounge. Upstairs, you'll find 2 DOUBLE BEDROOMS, including the en suite main be...
***Guide price £280,000 to £290,000*** *** MODERN FOUR BEDROOM END TOWN HOUSE ON THE POPULAR NEW BARRATT HOME DEVELOPMENT WADSWORTH GARDENS. THIS READY TO MOVE INTO FAMILY HOME HAS CONTEMPORARY FIXTURES AND FITTINGS THROUGHOUT, OPEN PLAN LIVING KITCHEN DINER AS WELL AS A SEPARATE...
*** BEAUTIFUL THREE BEDROOM DETACHED HOME WITH OPEN PLAN KITCHEN DINER, LOUNGE OVER LOOKING LANDSCAPED GARDEN, OFF ROAD PARKING AND GARAGE. SET BACK FROM THE ROAD BUT WITH EASY ACCESS TO MANY LOCAL AMENITIES INCLUDING EXCELLENT MOTORWAY LINKS AND SOUGHT AFTER SCHOOLS ***
This is a property that simply must be viewed to be fully appreciated. Enjoying a central village setting with striking open views to the rear, this unassuming period terraced home has been thoughtfully extended to create a distinctive and generously proportioned residence, complemented by an imp...
No onward chain – This three bed detached home is seeking its second owner since being built; circa1970s. The property is ideally looking for an enthusiastic young family that is also looking for a detached home offering family sized accommodation with the ability to modernise to their own taste ...
