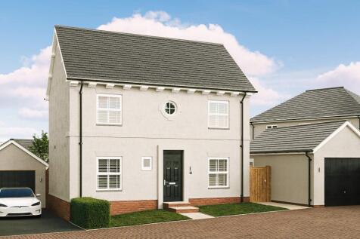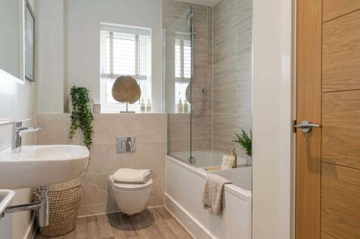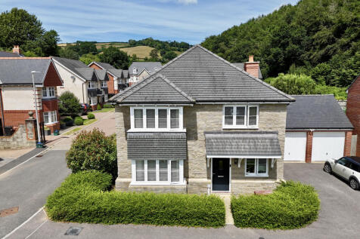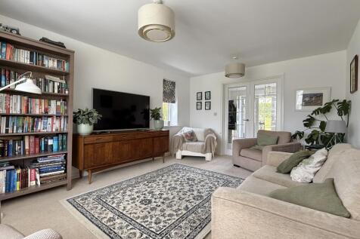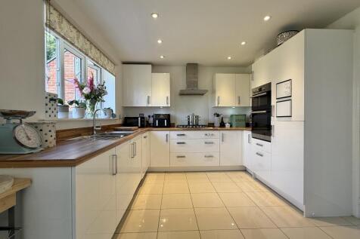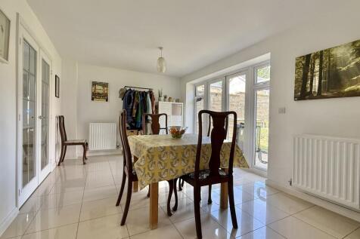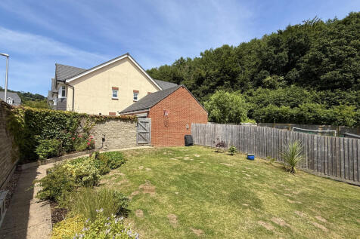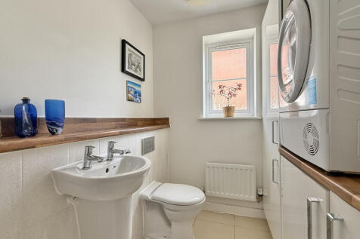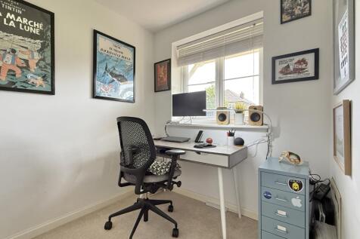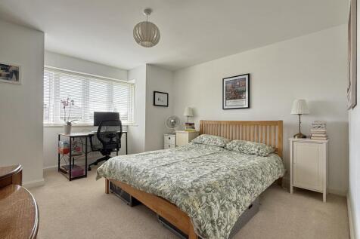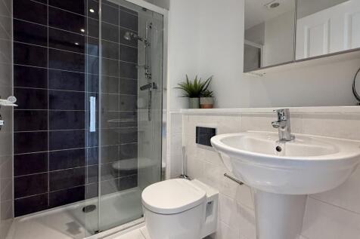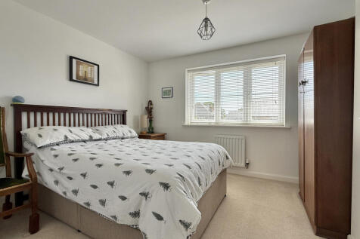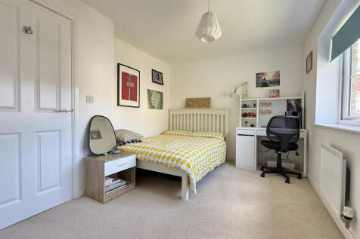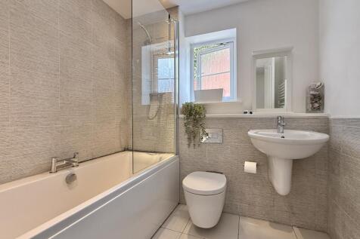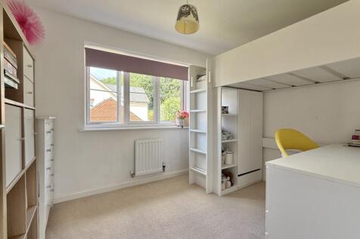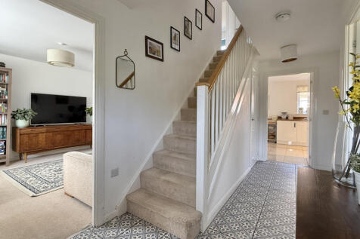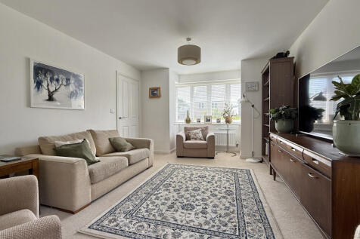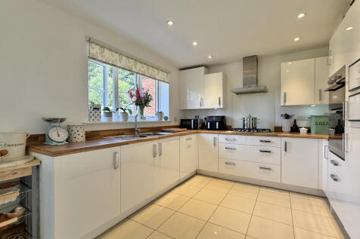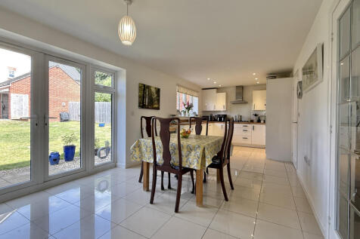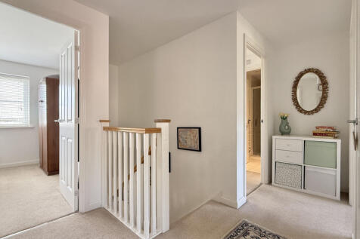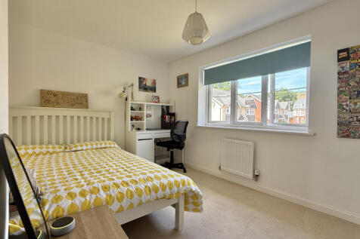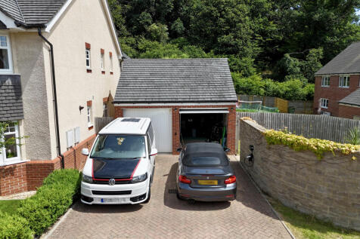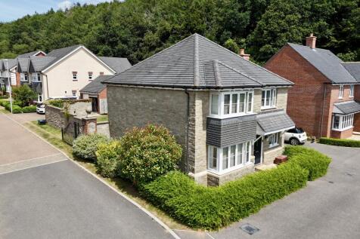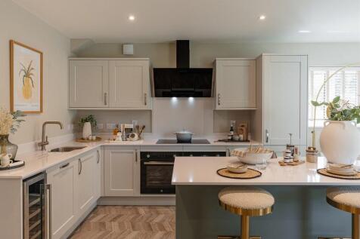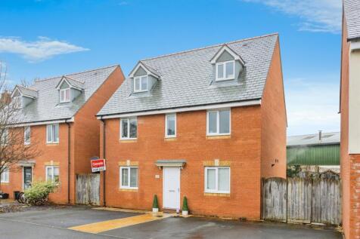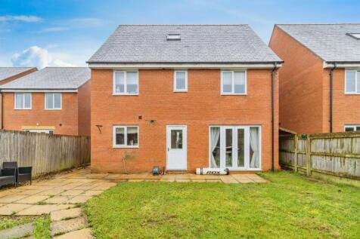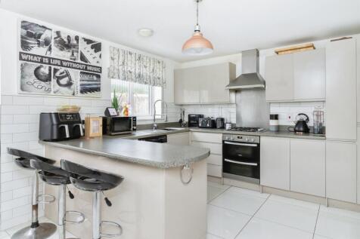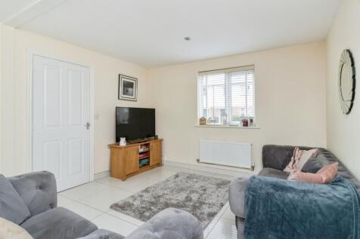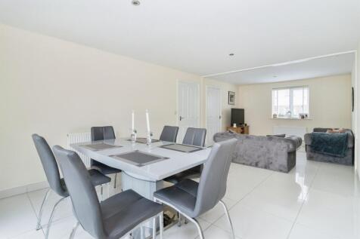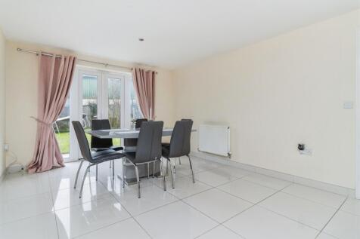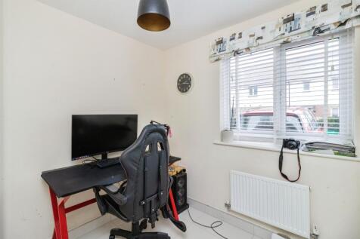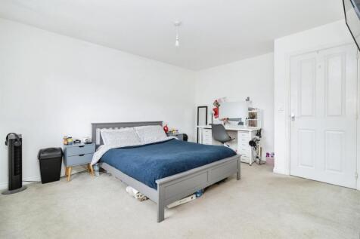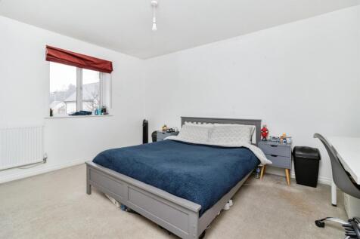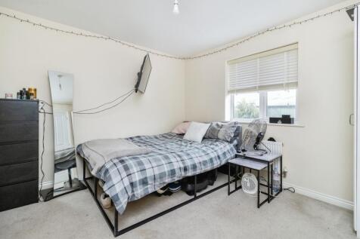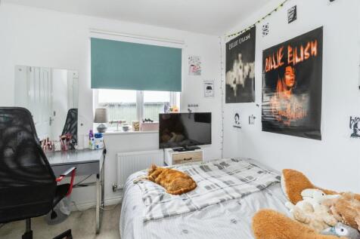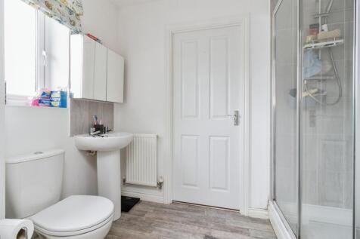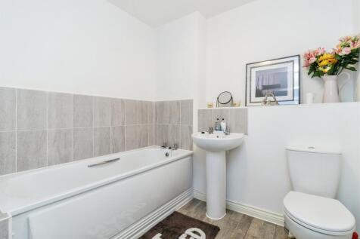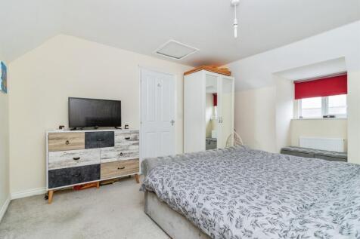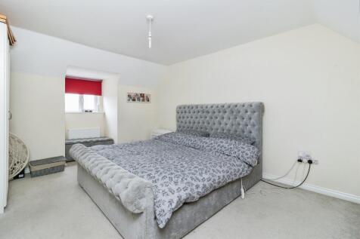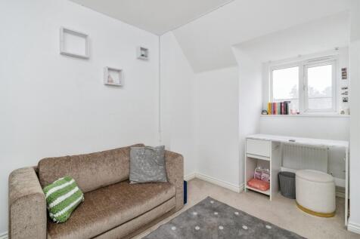Detached Houses For Sale in Hawkmoor, Newton Abbot, Devon
Plot 84, The Parrett, is a three bedroom house with dual aspect kitchen and dining space. The separate living room has French doors opening onto the rear garden. Upstairs are the family bathroom and three bedrooms, with an en-suite shower room to the master bedroom.
A beautifully presented and spacious five-bedroom family home, perfect for growing families and professionals alike. Boasting a generous home office, double garage, ample off-street parking, and a larger-than-average garden, this property combines style, comfort, and functionality.
We are delighted to present this superb 5 bedroom detached home on the sought after Longston Cross development in Bovey Tracey. The property, newly built in 2024, has been beautifully maintained and improved by the current owners, and is available with no onward chain. The home offers the epito...
Upper Hall is of exceptional architectural significance, celebrated for its unique layout—the only known example of its kind in Devon—and its wealth of original features. While some aspects of its history remain intriguing mysteries, it is considered one of the most complete surviving...
Plot 92, The Saunton is a well-proportioned four bedroom detached house with open plan living and French doors opening on to generous outdoor space. The master bedroom benefits from a it's own private en-suite and three further bedrooms served by a family bathroom.
A well presented and spacious detached family home with four double bedrooms and a high specification finish throughout with good size level gardens, driveway and garage located on a culdesac in the sought after area of Bovey Tracey The accommodation begins with the spacious reception hallway ...
GUIDE PRICE £475,000 - £485,000. Exciting opportunity to purchase a brand new, energy efficient, 4 bedroom detached home. With solar panels, large enclosed garden, block paved drive. Internally, a large entrance hall, contemporary kitchen/diner, separate utility room, spacious lounge ...
Plot 84, The Parrett, is a three bedroom house with dual aspect kitchen and dining space. The separate living room has French doors opening onto the rear garden. Upstairs are the family bathroom and three bedrooms, with an en-suite shower room to the master bedroom.
Plot 85, The Parrett, is a three bedroom house with dual aspect kitchen and dining space. The separate living room has French doors opening onto the rear garden. Upstairs are the family bathroom and three bedrooms, with an en-suite shower room to the master bedroom.
This charming and thoughtfully extended four-bedroom cottage blends character and modern comfort to create a truly stunning home. Featuring spacious interiors, a serene private garden, and versatile outdoor buildings, the property offers an ideal retreat with exceptional style and functionality.
*GUIDE PRICE £375,000 - £400,000* A spacious and modern five-bedroom detached family home, offering versatile living across three floors. Located in the sought-after town of Bovey Tracey and conveniently situated close to local amenities and with excellent transport links.
Dating back to 1525 this Grade II Listed thatched cottage is steeped in local history, being part of Atwell which was originally a hamlet on the edge of Bovey Tracey and still retains that rural feel, with far reaching views, yet gives easy access to the town centre and all local facilities.
A delightful Victorian character cottage, offering warm and welcoming accommodation set on the edge of the highly sought-after village of Lustleigh. This cosy home has previously undergone much refurbishment to provide a character home, with oak flooring, feature fires and beams.
