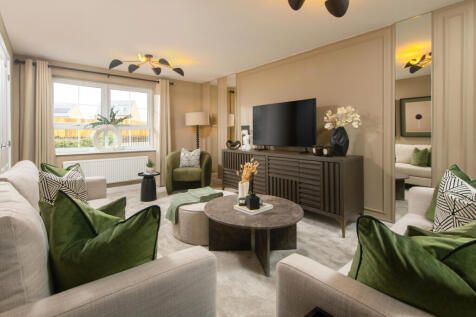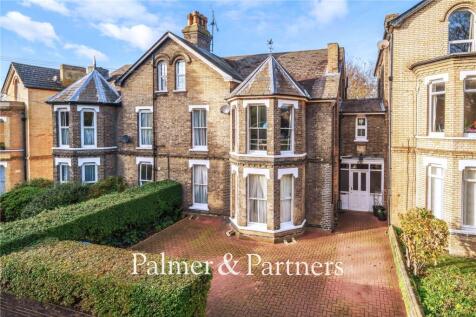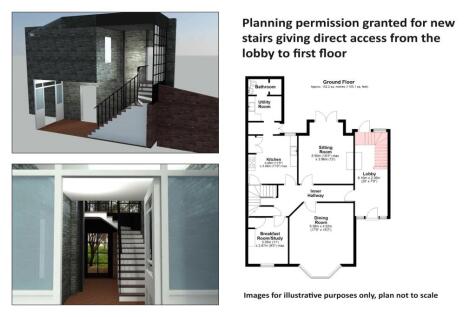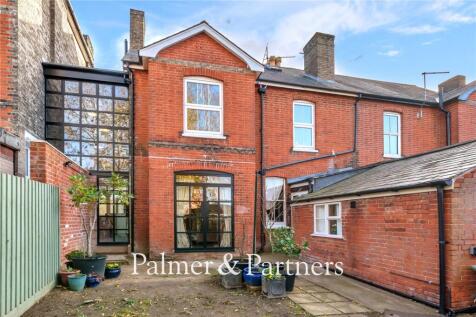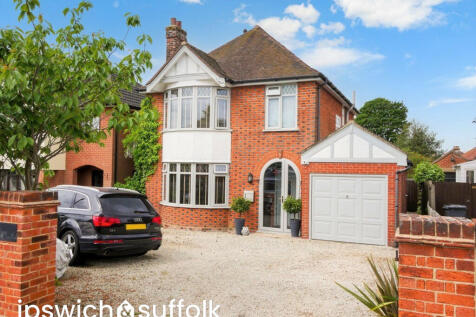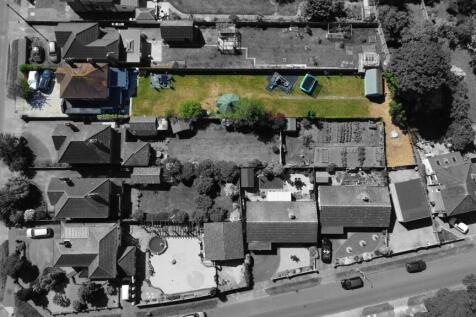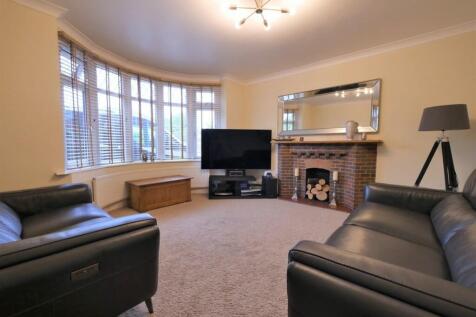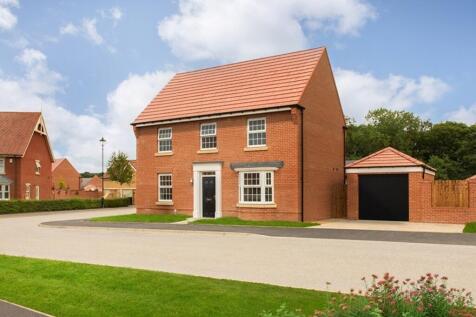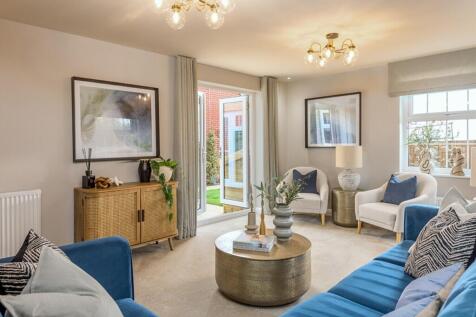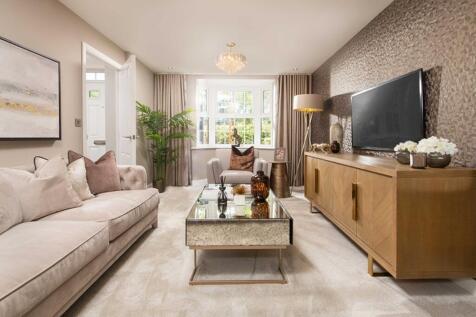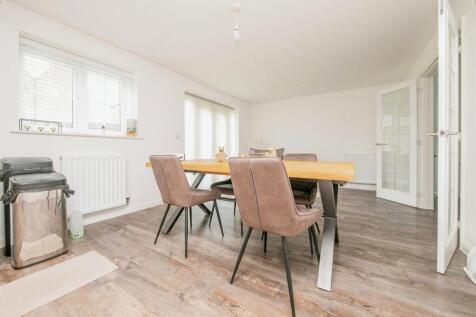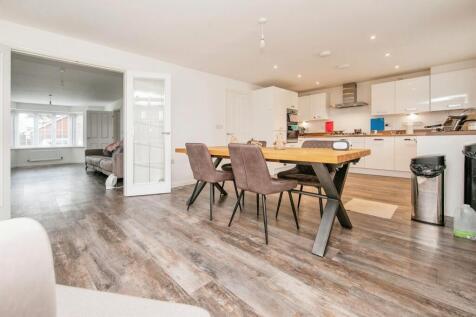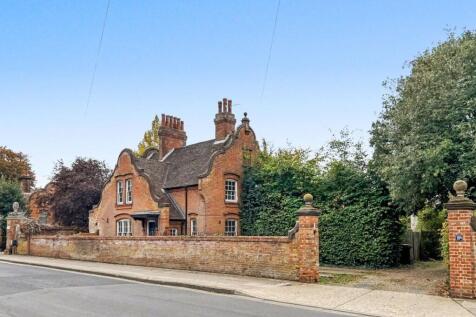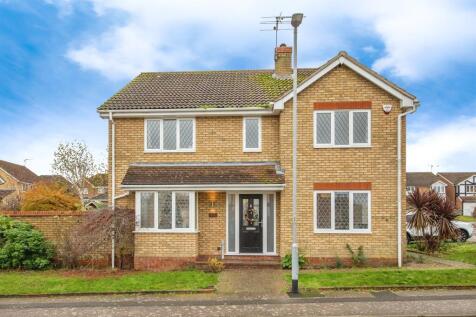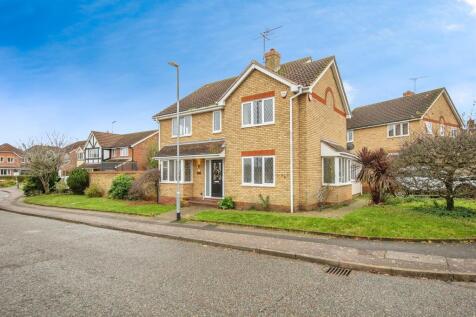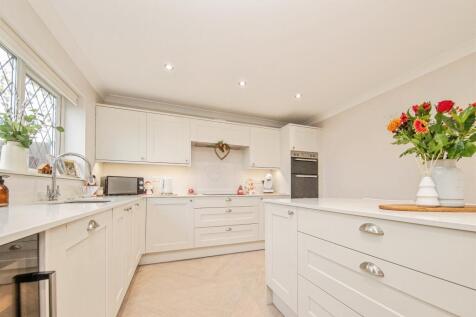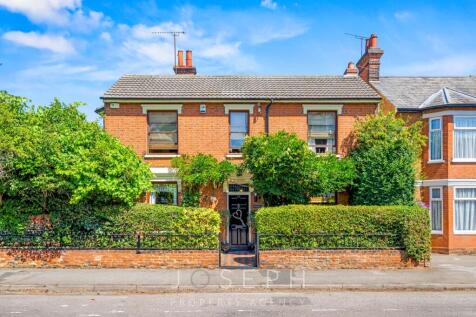Houses For Sale in Ipswich, Suffolk
Welcome home to The Marlborough - the epitome of modern family living. This stunning home features ample, flexible living spaces to suit your everyday needs. Step into the elegant hallway and discover the two main reception rooms; an open-plan kitchen-dining space with a convenient uti...
**GUIDE PRICE £535,000 to £550,000** Situated on a quiet residential street, just a short walk from the town centre and to the main bus route on Woodbridge Road and falling within the Northgate School catchment area, lies this exquisite four-bedroom detached house built jus...
THE LANGLEY - Features an open-plan kitchen with breakfast bar, family seating, and French doors, plus a practical utility room. The lounge boasts an oversized window, complemented by a formal dining room. Upstairs offers four bedrooms including an en suite to main, a dedicated study, and a famil...
CHOOSE YOUR UPGRADES & WE'LL COVER THE COST* I PRIVATE DRIVE WITH GARAGE & EV CHARGING | CUL-DE-SAC LOCATION Plot 55, the energy-efficient Langley at Barratt Henley Gate. This stylish home features an open-plan kitchen with breakfast bar, family seating, and French doors, plus a practical utili...
THE CATTAWADE - Featuring an open-plan kitchen-diner with family seating area and French doors onto the garden. Your lounge also has French doors. A separate dining area is ideal for entertaining plus a private home office. Upstairs, there's 3 double bedrooms - main with en suite, a single bedroo...
NEW PRICE - SAVE £10,000 I CHOOSE YOUR UPGRADES & WE'LL COVER THE COST* I WEST FACING GARDEN I TWO SETS OF FRENCH DOORS Plot 54, the energy-efficient Cattawade at Barratt Homes Henley Gate, Ipswich. This four bedroom home features an open-plan kitchen-diner with family seating area with French...
ASK US ABOUT PART EXCHANGE^ | VIEWS OF THE COUNTRY PARK | END OF CUL-DE-SAC LOCATION | PHOTOVOLTAIC PANELS & EV CHARGING. Plot 91, the Avondale at DWH Henley Gate, Ipswich. Featuring an open-plan kitchen, bay-fronted dining area, and a triple-aspect lounge with French doors to the garden. A flex...
Description: This elegant Victorian townhouse, with its attractive Suffolk White brick façade, sits amongst a row of characterful period homes, just a short distance from Ipswich town centre. Offering generous and versatile accommodation, this home is rich in period charm, showcasing ...
A superbly presented three bedroom extended detached family home of generous proportions and impressive kerb appeal, located within a prime residential area to the North of Ipswich. The beautifully presented accommodation comprises; enclosed porch, entrance hall, kitchen-breakfast room, sitting r...
DOUBLE STOREY FULL WIDTH REAR EXTENSION SITTING ROOM/DINING ROOM SEPARATE KITCHEN/BREAKFAST ROOM & SEPARATE LOUNGE - THREE GOOD SIZED BEDROOMS PLUS LOFT ROOM - DRIVEWAY PARKING FOR UP TO 5 VEHICLES AND DETACHED GARAGE - BEAUTIFUL 100' LANDSCAPED REAR UNOVERLOOKED REAR GARDEN - 13'5" x 10'8" SUMME...
THE AVONDALE - A stunning four double bedroom home with spacious open plan kitchen/diner & utility, separate triple aspect lounge and a study/home office, en-suite to bedroom one, GARAGE & DRIVEWAY PARKING plus an electric car charging point CALL TODAY FOR MORE INFORMATION!
NEW PRICE - SAVE £15,000 | £25,000 TOWSRDS YOUR MOVE* | OVERLOOKING GREEN OPEN-SPACE | PHOTOVOLTAIC PANELS & EV CHARGING POINT | SINGLE GARAGE. Plot 78, the energy-efficient Avondale at DWH Henley Gate. The Avondale is a four-bedroom detached home with an open-plan kitchen and bay-fronted dinin...
Milliner; Stunning four bedroom detached home offering over 1200sqft of living space. Downstairs the property has a dual aspect living room, kitchen/diner with integrated appliances, separate study and downstairs cloakroom. Upstairs there are four good size bedrooms with an en suite to the master...
Save up to £25,000 with Bellway. The Milliner is a new, chain free & energy efficient home with an open-plan kitchen, family & dining area, TWO SETS of French doors to the garden, FOUR DOUBLE BEDROOMS, an en suite & a 10-year NHBC Buildmark policy^.
CHAIN FREE - A substantial, well extended four bedroom detached family home located to the popular Eastern fringe of Ipswich in Rushmere St Andrew's desirable Broke Hall development. The generously proportioned accommodation approaches 2000sqft and briefly comprises; entrance lobby, entrance hall...
A charming and historic Grade II listed home built in 1850, full of character and period features, including oak panelling, fleur-de-lis ceiling details, and a fire back believed to originate from Christchurch Mansion. Set within 0.23 acres, this five bedroom property offers versatile living spac...
*** GUIDE PRICE: £500,000 to £550,000 *** This magnificent five-bedroom semi-detached house is located just a short walk from Christchurch Park to the west of the town and offers good access to the town centre and mainline train station. The beautifully presented famil...
THE DRUMMOND - Spacious detached home offering a fantastic living space for your family. Featuring open-plan kitchen with French doors onto the garden, plus an adjoining utility room. 4 double bedrooms, en-suite to the master, photovoltaic panels, integral garage with 2 side-by-side parking spaces.
KEY WORKER DEPOSIT CONTRIBUTION* | COUNTRY PARK CLOSE BY | PHOTOVOLTAIC PANELS & EV CHARGING | MOVE IN THIS SUMMER. Plot 136, the energy-efficient Drummond at DWH Henley Gate, Ipswich. The Drummond is a spacious detached home offering a fantastic living space for your family with a large loung...
DOUBLE FRONTED DETACHED HOUSE - OPEN PLAN KITCHEN / DINING / LIVING SPACE - FOUR GOOD SIZED BEDROOMS - FOUR SHOWER / BATHROOMS - POTENTIAL ANNEXE WITH KITCHENETTE & SHOWER ROOM (SUBJECT TO PLANNING) - BLOCK PAVED DRIVEWAY - POPULAR EAST IPSWICH LOCATION - WALLS /CEILING BARED BACK TO BRICK AND RE...
Located in East Ipswich, this impressive property is within easy reach of A12 and A14, Ipswich Hospital and local schools. This four bedroom, detached home is ideal for families, benefiting from well-proportioned rooms, with Ensuite to Master Bedroom and Dressing Room, open plan Kitchen/Diner.
This beautifully presented four bedroom detached house in Ipswich boasts a prime location within walking distance to the town centre and train station, making it both convenient and accessible. Step inside to discover a home that has been meticulously maintained and tastefully decorated throughout.







