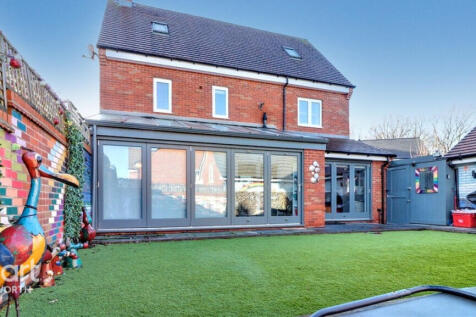5 Bedroom Houses For Sale in Kenilworth, Warwickshire
The Brightstone is a detached home that's perfect as your family grows, it’s perfect for friends to come and stay and it’s perfectly balanced with five bedrooms and four bathrooms. The living space is balanced too, with an open-plan kitchen/dining/family room and a separate living room and study.
Are you looking to create a nice home, Envisage sales and Lettings are delighted to offer this rare opportunity to purchase a large detached house in need of some modernization that is located upon a substantial plot in the highly desirable area of Burton Green near Coventry. Viewing is essential...
A stunning 4/5 bedroom detached family home situated on the highly sought-after Harris Way in Kenilworth. This beautifully presented new-build property offers spacious, contemporary living throughout and is perfect for growing families seeking comfort, style, and convenience




