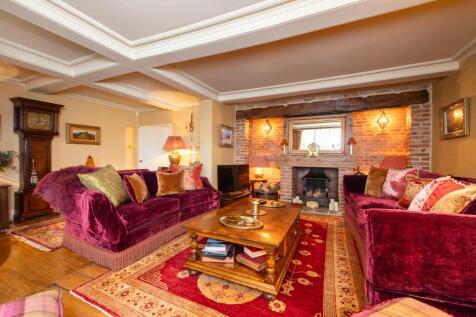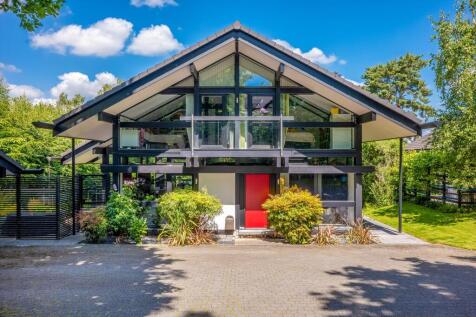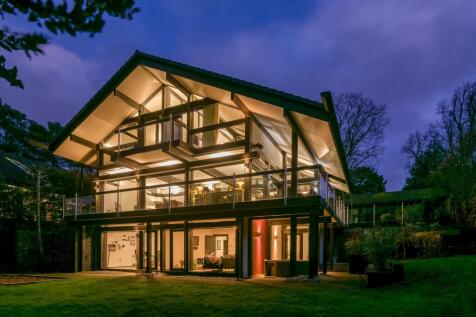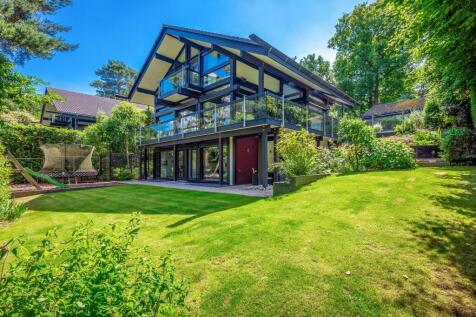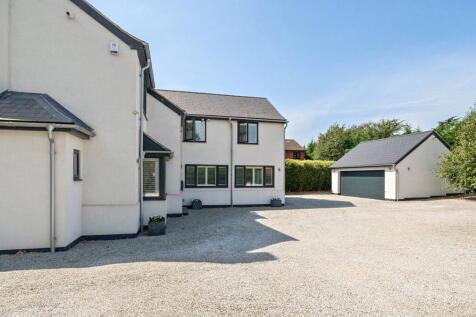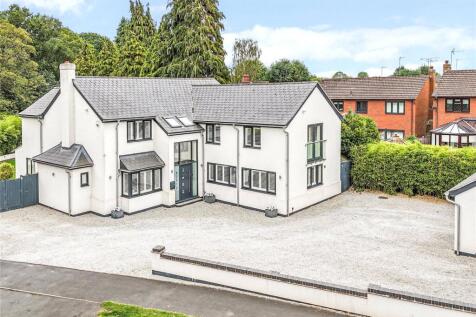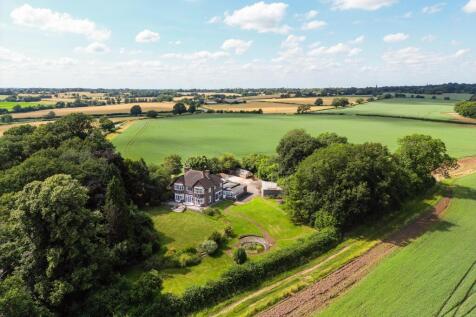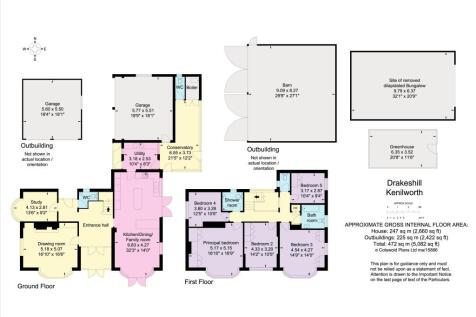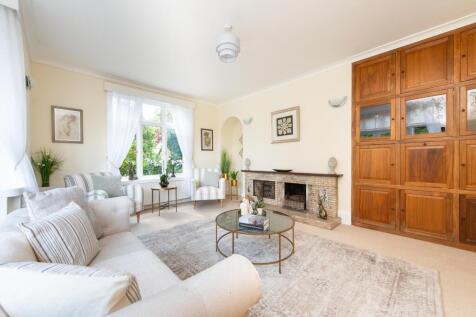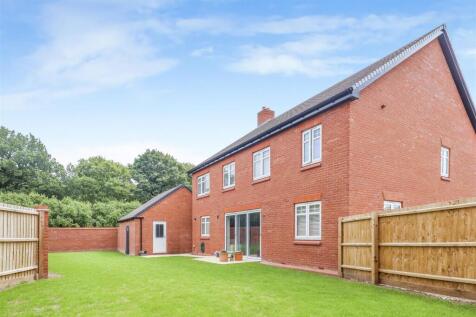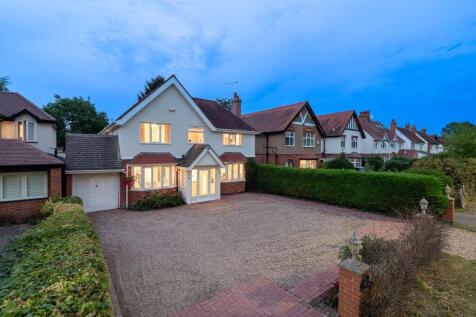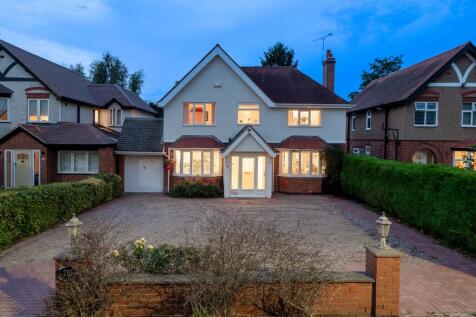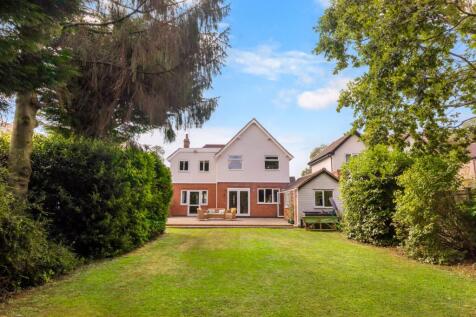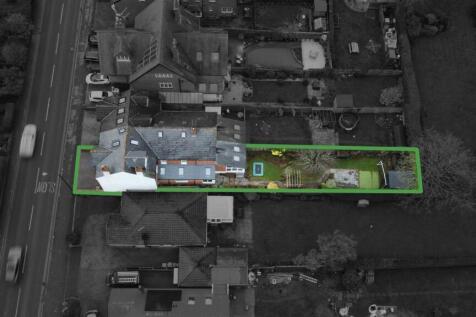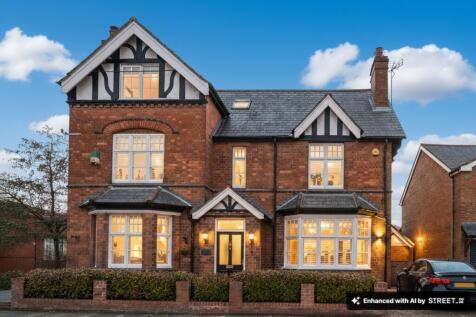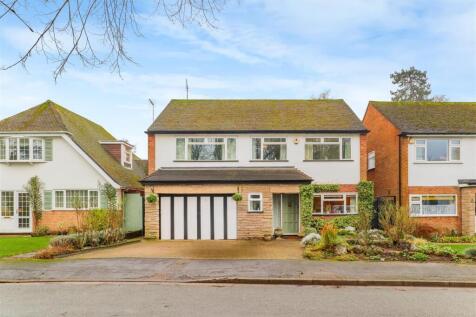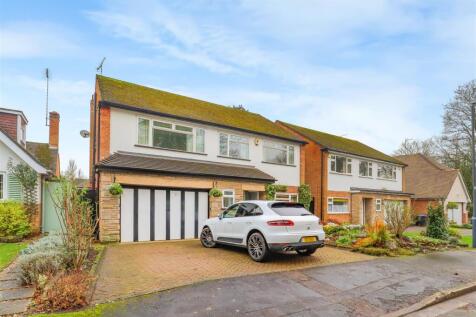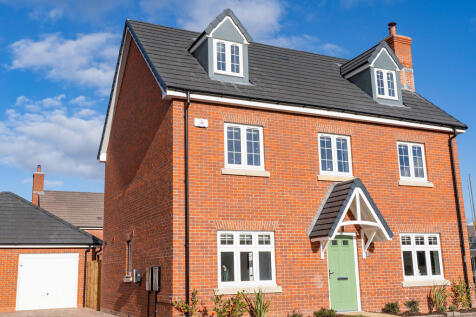Houses For Sale in Kenilworth, Warwickshire
The Wellesbourne is a stunning four-bedroom home. The kitchen/dining/family room features French doors leading to the garden, there’s a dual-aspect living room, a study, utility, a cupboard and a WC. Upstairs there are four bedrooms, the family bathroom and another storage cupboard.
An exceptional Grade II listed family home opposite Abbey Fields, offering excellent multigenerational living potential, with private parking and a triple garage. This stunning Grade II listed family home has an unrivalled position in Old Town Kenilworth and was previously two houses, combined i...
A striking, detached Huf Haus located in a peaceful, mature setting with convenient access to Kenilworth town centre. A Huf Haus is a modern, energy efficient architectural designed home taking inspiration from the Bauhaus movement and are engineered and made in Germany. They utilise pioneering ...
Elevated amongst the idyllic Warwickshire countryside, this meticulously designed new build of approximately 4,500 sq ft celebrates living amongst nature in contemporary luxury. There is a carefully curated layout that flows on each level and expansive glazing throughout floods every room with na...
This exceptional five-bedroom detached home has been fully renovated to an impeccable standard and thoughtfully extended to the rear, offering an abundance of stylish and versatile living space. Situated in a sought-after location, the property boasts a detached double garage, ample off-street pa...
Shortland Horne are delighted to present an exclusive opportunity to acquire this impressive four-bedroom detached family home, situated on the prestigious Kenilworth Road and occupying a plot of just under an acre. Set back from the road behind an extensive driveway and a large, well-kept front ...
A detached family home in an elevated position, overlooking open countryside close and within easy reach of Kenilworth, Coventry, Warwick and Solihull. Offered with no chain. Drakes Hill is a detached family home built in 1934 with a prominent, elevated position overlooking open countryside. The...
An elegant and beautifully appointed Georgian townhouse with a mature garden, a tandem garage and delightful views over Abbey Fields. Richmond House is an impressive, Grade II listed terraced townhouse with a slate roof and two double-height bay windows to the front façade, which offers an excel...
Located in the sought-after Pavilions development, this nearly new detached house, built in 2024, offers modern living with comfort. Featuring five spacious bedrooms, including two en-suites, the home provides ample space for families. The well-appointed family bathroom adds convenience. The ...
Nestled in the desirable town of Kenilworth, this spacious five-bedroom detached home offers an exceptional living experience both inside and out. Featuring a versatile layout, a generous garden, and ample driveway parking for multiple vehicles, it’s an ideal choice for families in search of a lo...
This beautifully remodelled and extended six-bedroom semi-detached Edwardian property is located in a prime residential area of Kenilworth within the Conservation Area. It offers stunning views of Abbey Fields and is conveniently close to Kenilworth Castle, the Old High Street, and the Town Centr...
Plot 125 - The Lime - NEW RELEASE - PREMIUM POSITION - The Lime is a stunning 2,063 sq ft five bedroom home. Being double-fronted, it oozes curb appeal and the wow-factor continues when you enter the house. Larger windows and high ceilings ensure that every room is bathed in natural li...
Plot 115 - The Birch - NEW RELEASE - PREMIUM POSITION - The Birch is a stunning 1805 sq ft five-bedroom home with a difference. The light and the layout give a sense of space in every room. The spacious hallway leads you into the stunning centrepiece lounge with bay window. On the othe...
The Rowington is a stunning five-bedroom detached home. Its features include a bright family living room, an open plan kitchen/dining room, a garden room and a study. The first floor features three bedrooms - bedroom one with a spacious dressing room and an en suite. The second floor is home to t...
This beautifully situated, four-bedroom detached family home features well-maintained gardens. The gas centrally heated and double-glazed accommodation includes four double bedrooms, a spacious family bathroom, and a separate shower room. The ground floor offers an open porch, a welcoming recepti...





