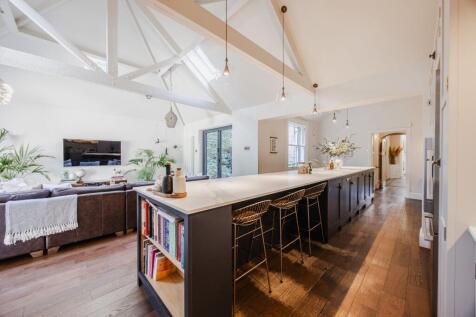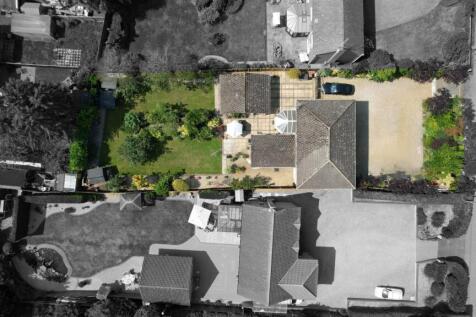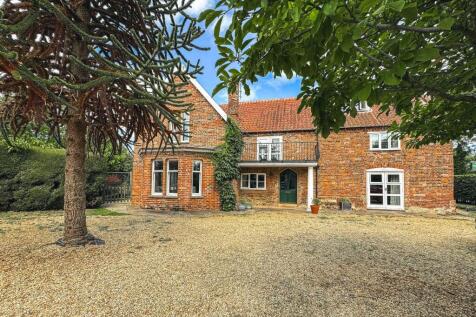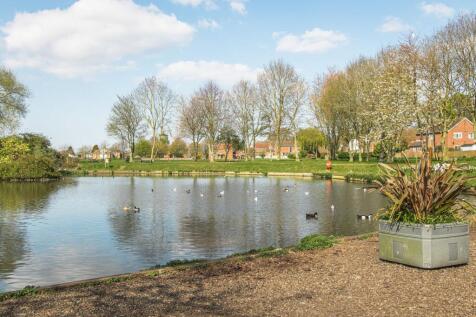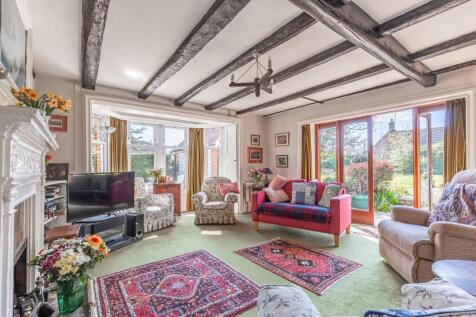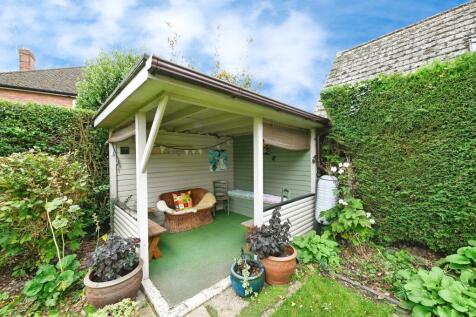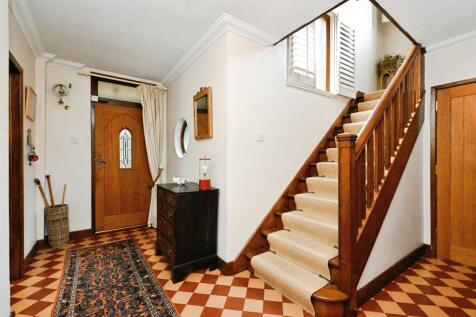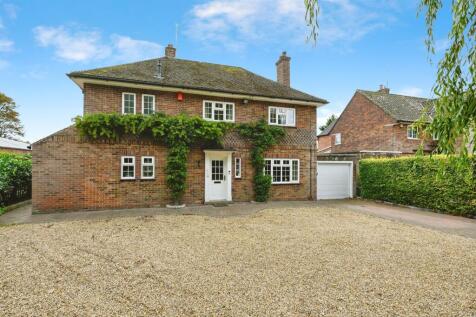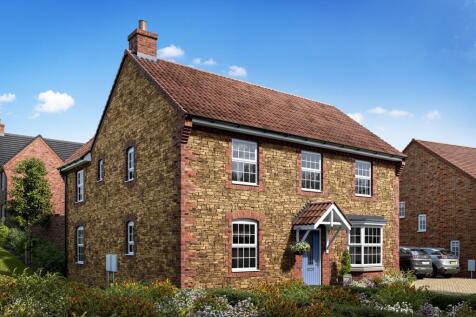Properties For Sale in King's Lynn, Norfolk
GUIDE PRICE £600,000 TO £650,000. *PERFECT FAMILY HOME* SIX-bedroom townhouse, beautifully restored with a wealth of period features, bay-fronted sitting room, bespoke Kitchen, gated parking, garage and delightful landscaped garden. Vendors have found!
GUIDE PRICE £575,000 - £600,000. An exceptional Grade II Listed Georgian warehouse conversion in a truly unique riverfront location on the quayside in King´s Lynn overlooking the Great Ouse and a stone´s throw from the iconic Customs House. Blending rich maritime heritage with...
A very well presented four bedroom bungalow offering spacious accommodation and a generous plot approaching 1/2 an acre. The user friendly accommodation offers hallway, kitchen breakfast, w/c, lounge diner, four bedrooms and a shower room. The property further benefits from gas central heating...
Guide Price £550,000 - £600,000 A beautiful five-bedroom detached home, full of character and charm. Believed to be over 300 years old, it offers spacious family living across three floors, with three reception rooms, a large west-facing garden, double garage, and private drive.
Home 16 - DESIRABLE CORNER PLOT IN A PRIVATE CUL-DE-SAC! PERFECT FAMILY HOME with LARGE WRAP-AROUND GARDEN, DOUBLE GARAGE & DRIVEWAY. LARGE LOUNGE & STUNNING OPEN-PLAN KITCHEN/DINER with BREAKFAST BAR, UTILITY & TWO WC. TWO EN-SUITES, THREE DOUBLE BEDROOMS, TWO GENEROUS SINGLES & FAMILY BATHROOM!
Home 13 - IMPRESSIVE 1,997 SQ FT FAMILY HOME! DETACHED with DOUBLE GARAGE, DRIVEWAY & LARGE GARDEN. PRIVATE STUDY, WC & SPACIOUS LOUNGE with FRENCH DOORS. At the rear, a STUNNING OPEN-PLAN KITCHEN/DINING/FAMILY AREA with SECOND SET OF DOORS. FIVE BEDROOMS, TWO EN-SUITES & FAMILY BATHROOM!
Home 12 - STAMP DUTY & LEGAL FEES PAID UP TO £19,250 + 100% VALUE PART EXCHANGE! IMPRESSIVE 1,997 SQ FT FAMILY HOME with DOUBLE GARAGE, FOUR PARKING SPACES & LARGE WRAP-AROUND GARDEN. FRONT-ASPECT STUDY, SPACIOUS LOUNGE with FRENCH DOORS & OPEN-PLAN KITCHEN/DINING/FAMILY AREA. FIVE GENEROUS BEDROOMS
This is a rare opportunity to acquire a modern family home. Consisting of four bedrooms, two en-suites, dressing room, main family bathroom & downstairs cloak room. Spacious L Shaped open plan kitchen/ dining room and separate lounge. Off street parking & garage. Viewing highly recommended!
*DETACHED GARAGE & DRIVEWAY PARKING*PHOTOVOLTAIC PANELS*ELECTRIC CAR CHARGER*STUDY*FRENCH DOORS TO YOUR GARDEN* Plot 191 The heart of the home is a bright, open-plan kitchen and dining area, where French doors lead seamlessly to your private garden - perfect for entertaining or quiet mornings. A ...
*CORNER LOCATION*SOUTH FACING GARDEN*4 DOUBLE BEDROOMS*DETACHED GARAGE AND DRIVEWAY PARKING*STUDY*2 SETS OF FRENCH DOORS* Plot 286 The heart of your home is the open-plan kitchen diner with bay window and French doors. Your triple-aspect lounge also features garden access, creating a light-filled...
*SAVINGS WORTH £25,049*2 SETS OF FRENCH DOORS*ELECTRIC CAR CHARGER*PHOTOVOLTAIC PANELS*CORNER LOCATION*4 DOUBLE BEDROOMS* Plot 193 This impressive four bedroom detached home, features an open-plan dining kitchen with French doors leading to your garden. You'll also find a spacious lounge with ano...
The 5 Bedroom Family Residence occupying mature plot in desirable location on the Eastern edge of King´s Lynn. Well proportioned accommodation offering much potential for a new owner to update to their specification. Superb, private South facing rear garden - c. 0.37 acre stms. No Onward C...
Home 95 - PRIVATE CUL-DE-SAC SETTING, BEAUTIFULLY POSITIONED FACING OPEN GREEN SPACE. IMPRESSIVE HOME with SPACIOUS ENTRANCE HALL, OPEN-PLAN KITCHEN/DINER and UTILITY with OUTSIDE ACCESS. DUAL-ASPECT LOUNGE with FRENCH DOORS to the LARGE GARDEN. THREE DOUBLE BEDROOMS + FLEXIBLE SINGLE, and BATHROOM
***CHAIN FREE***Situated in the charming area of Ullswater Avenue, South Wootton, King's Lynn, this stunning detached house is the epitome of modern family living. With four spacious bedrooms and two well-appointed bathrooms, this property offers ample space for both relaxation and entertainment....
This impressive five-bedroom detached family home offers extensive and versatile accommodation, ideal for larger or multi-generational households. Well-presented throughout, the property provides a flexible layout designed to suit modern family living. The accommodation begins with a wel...






