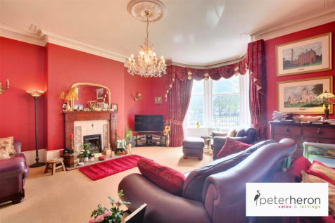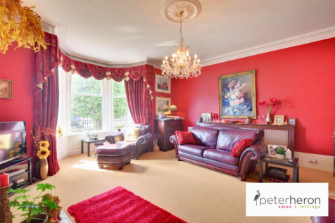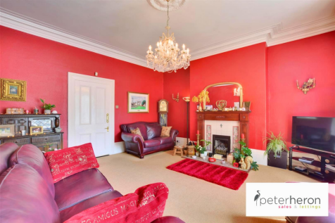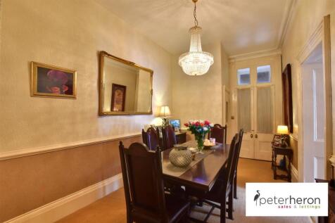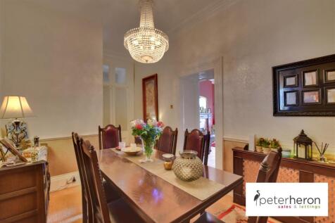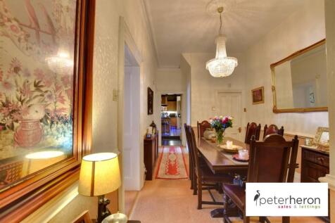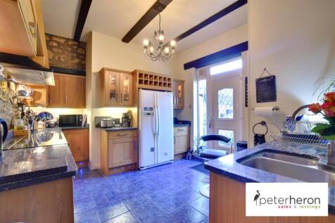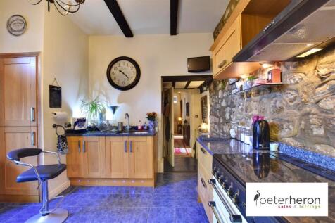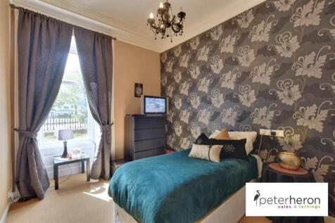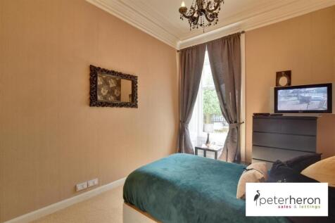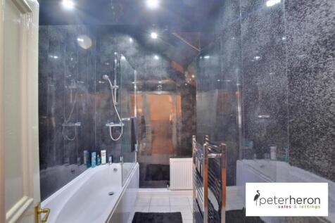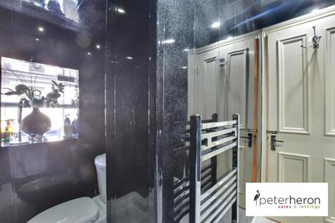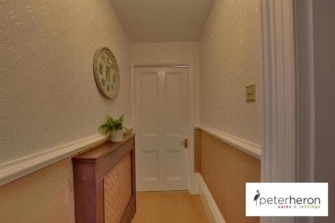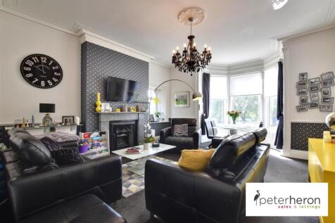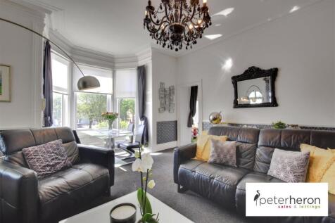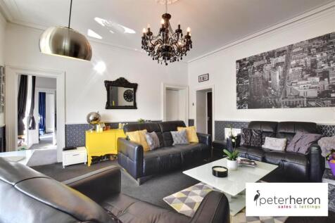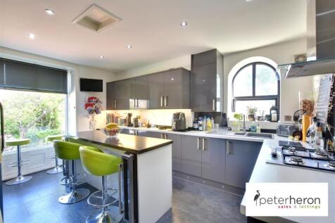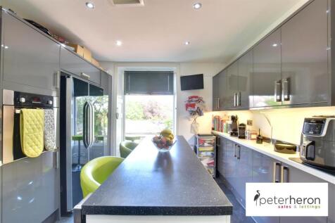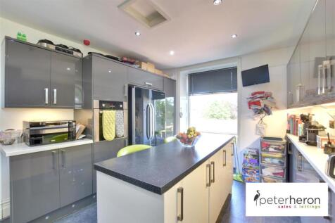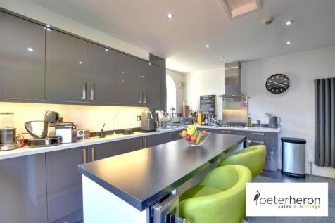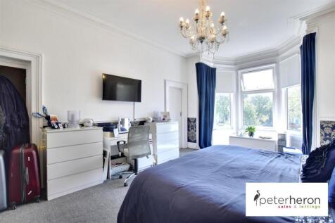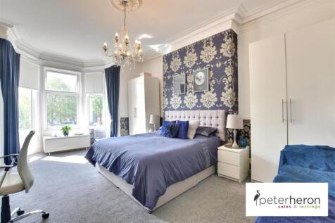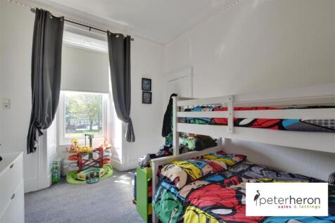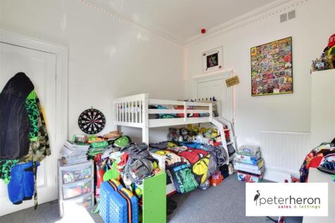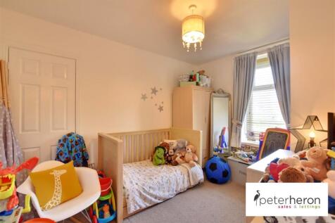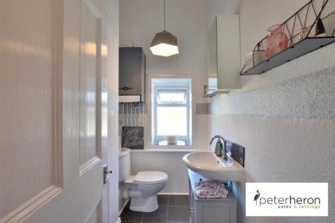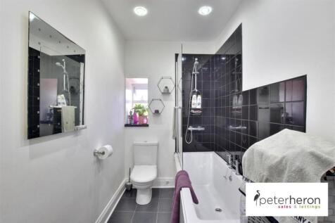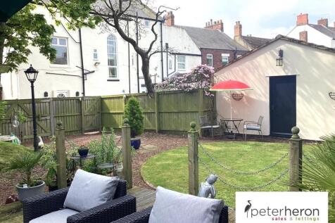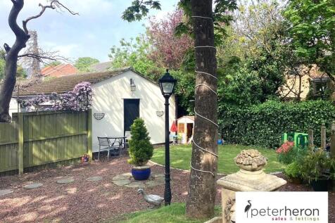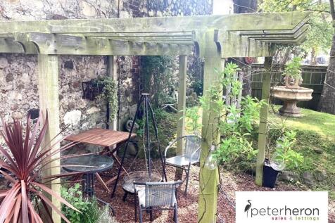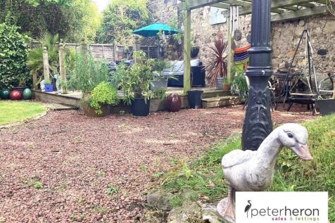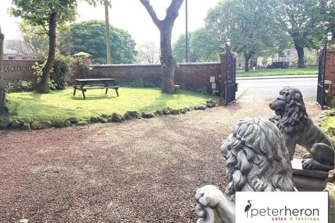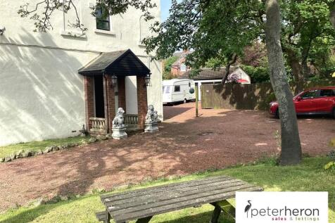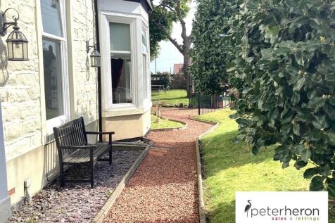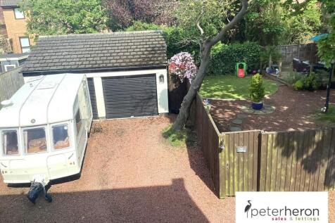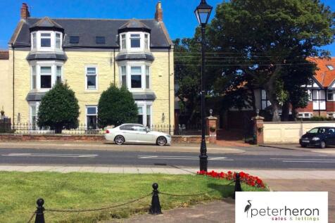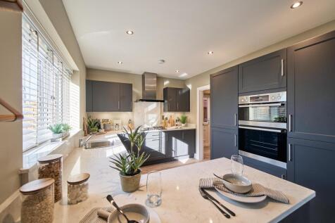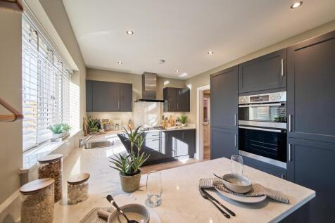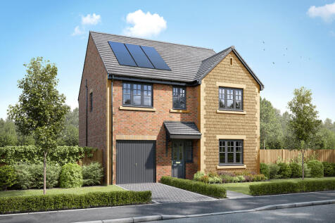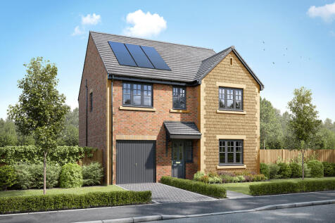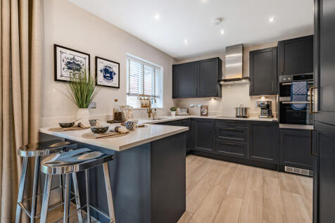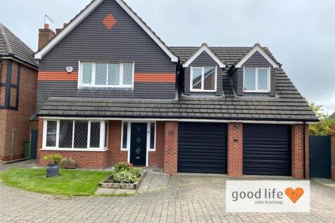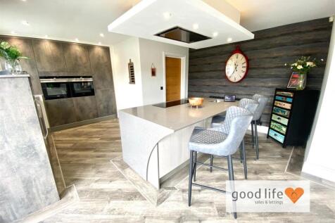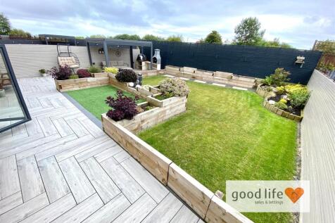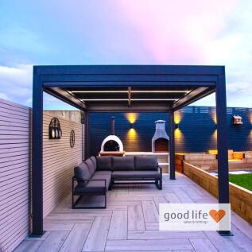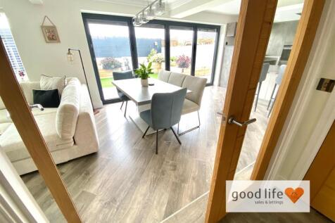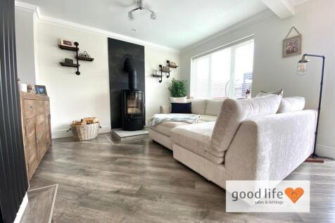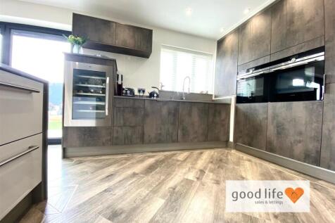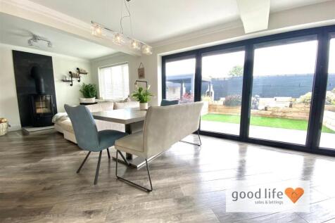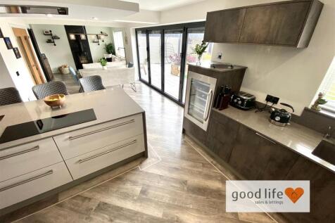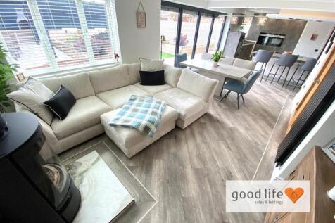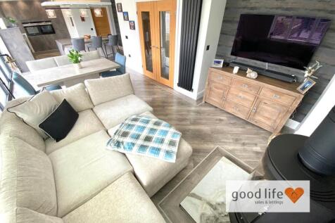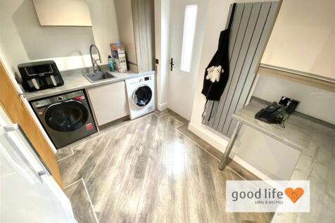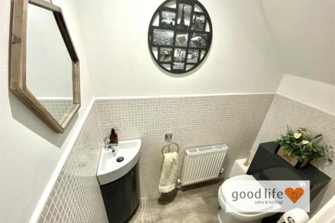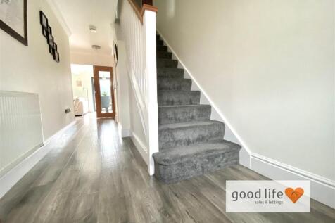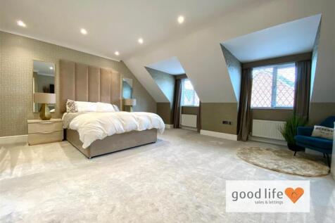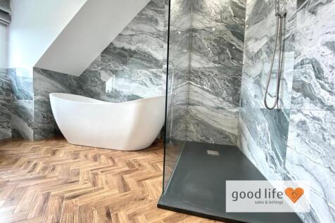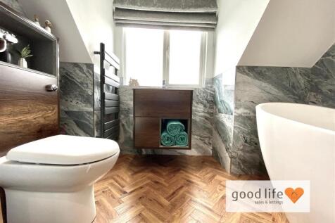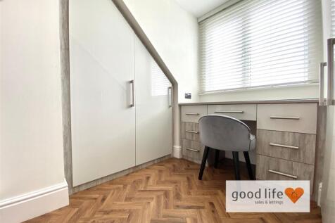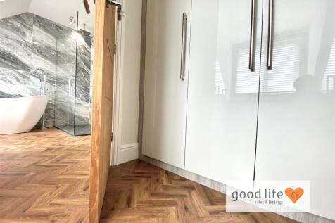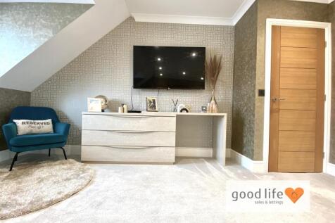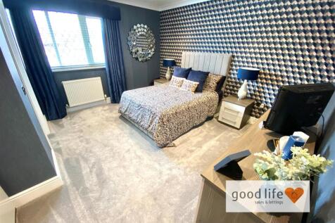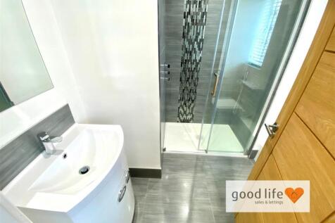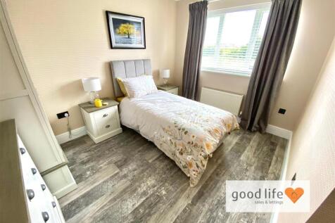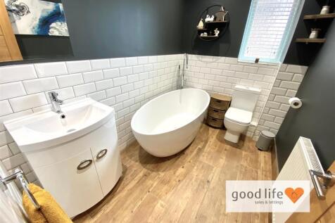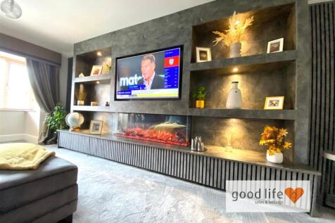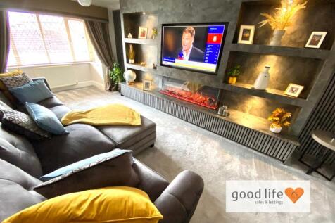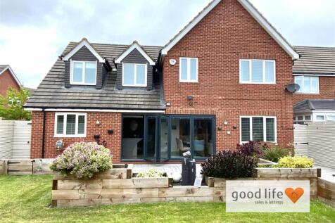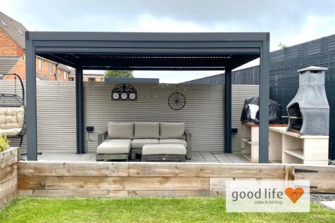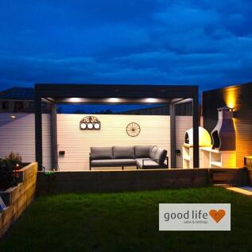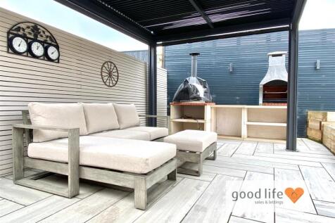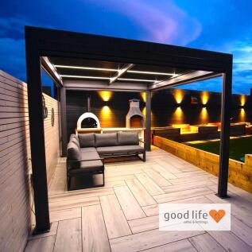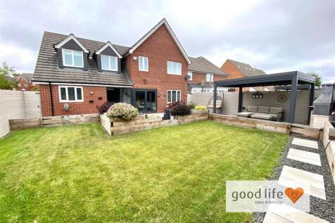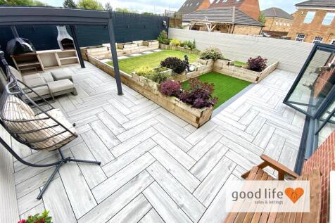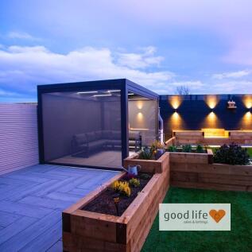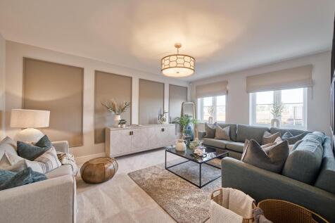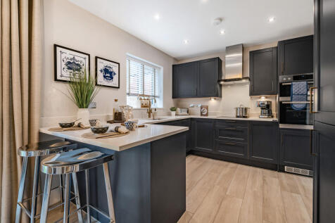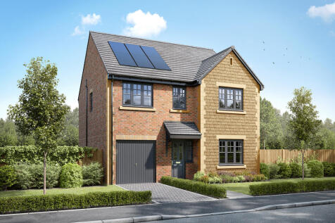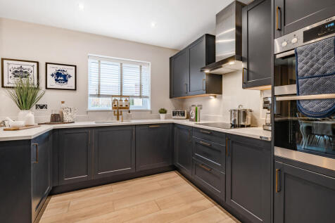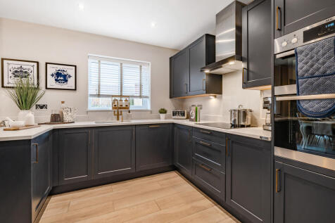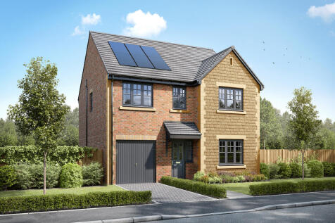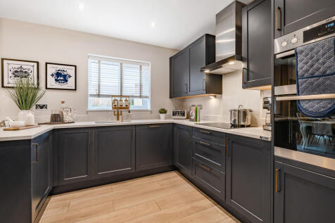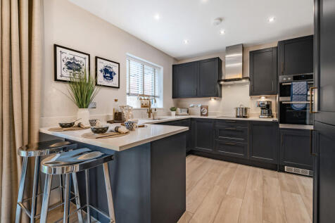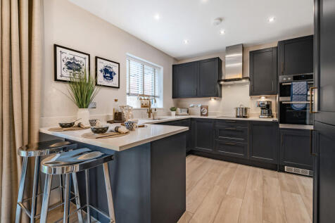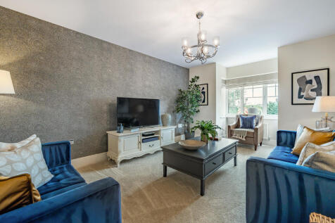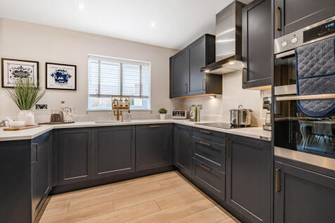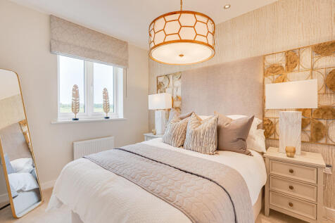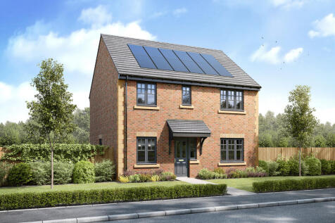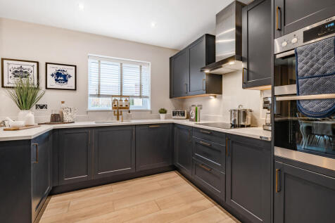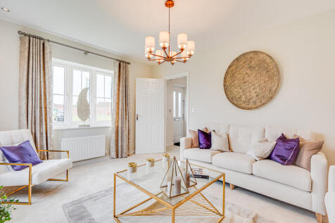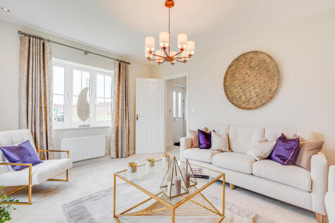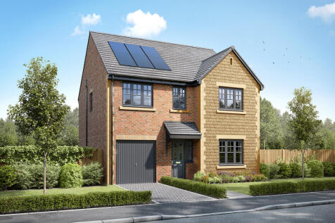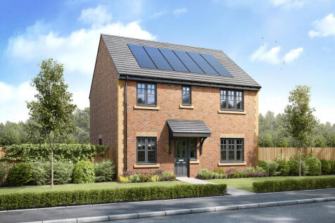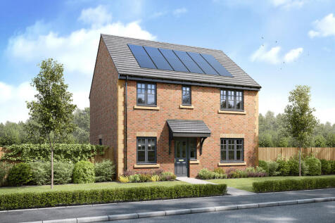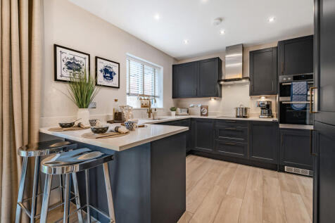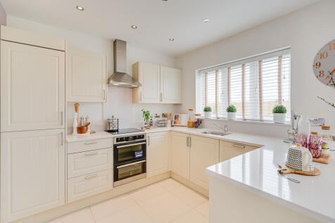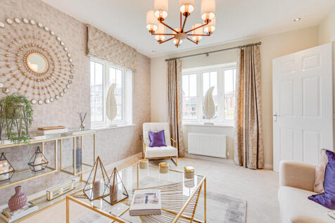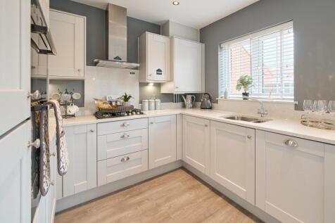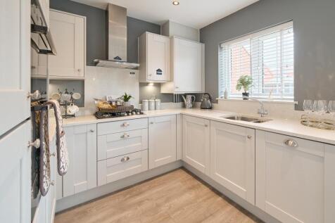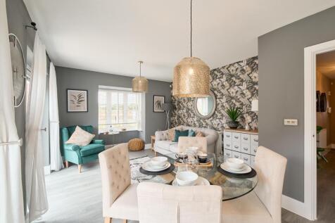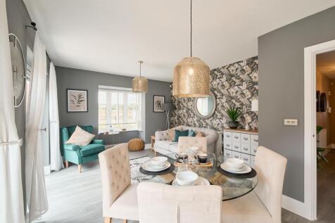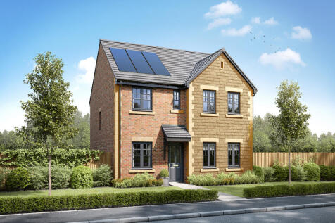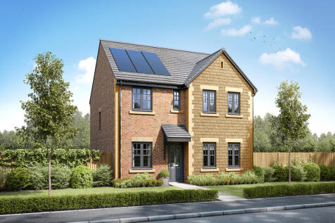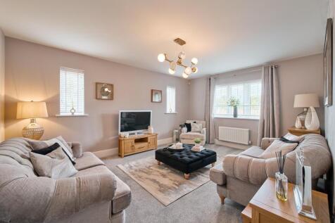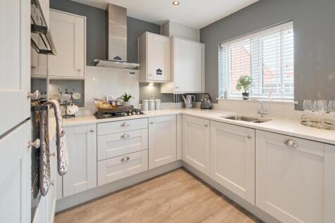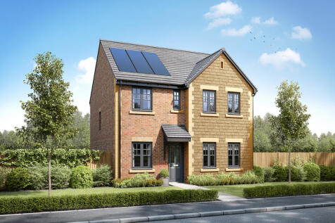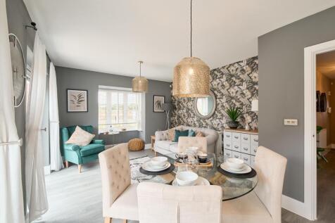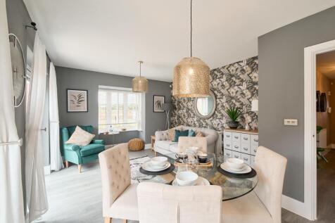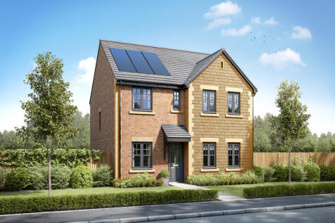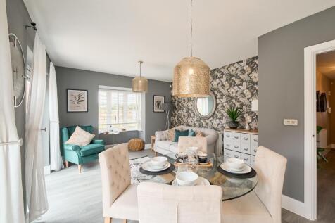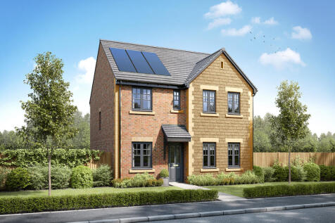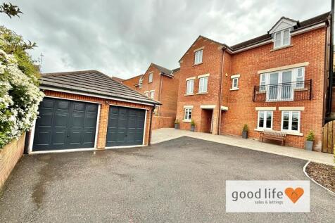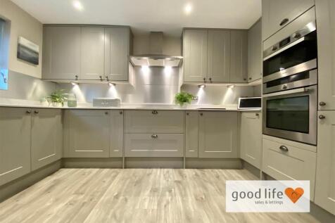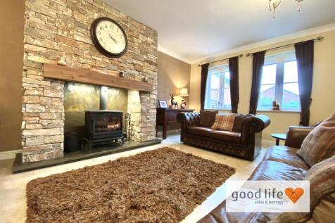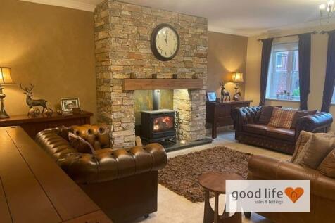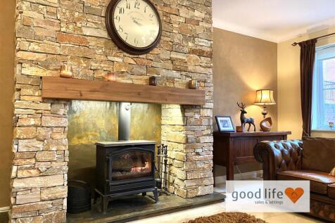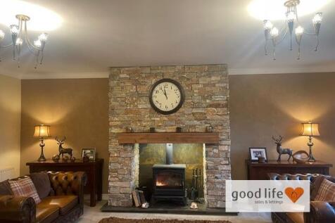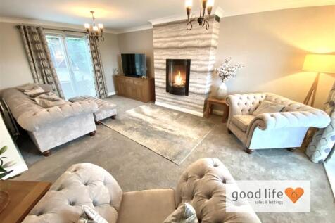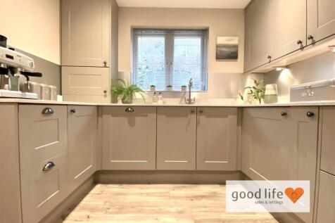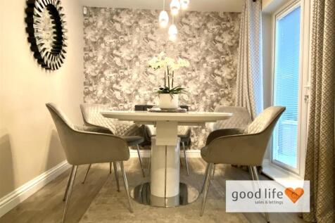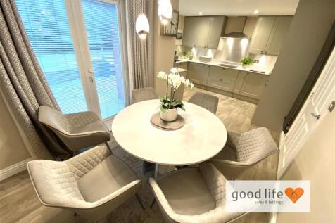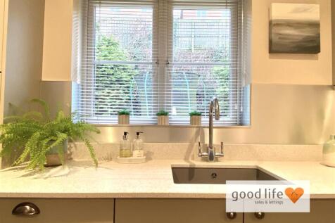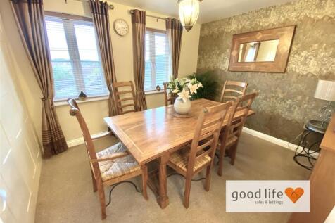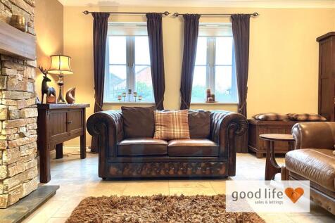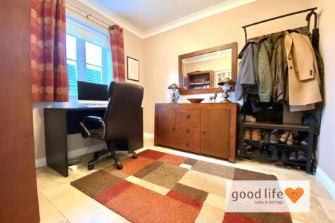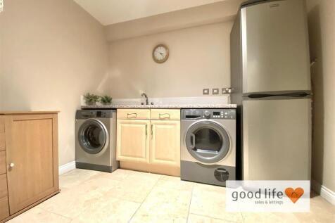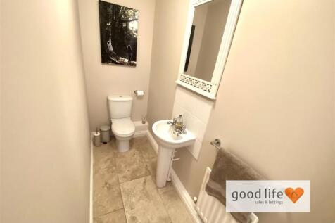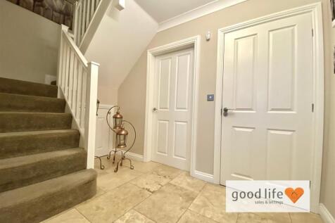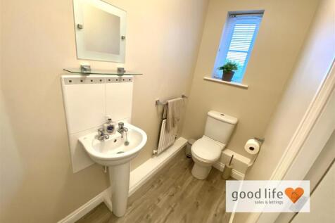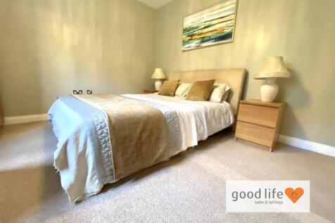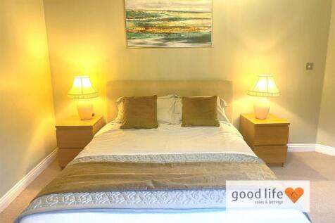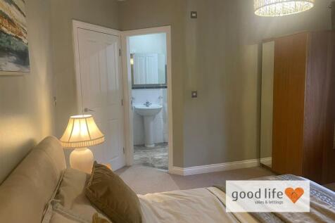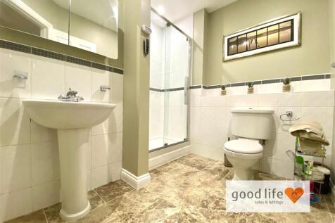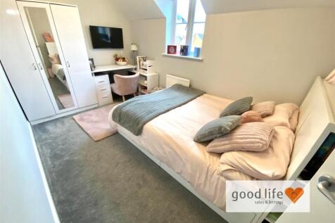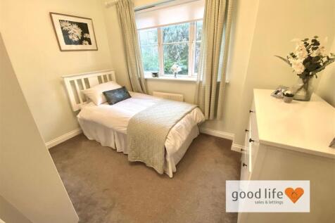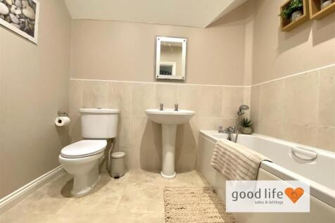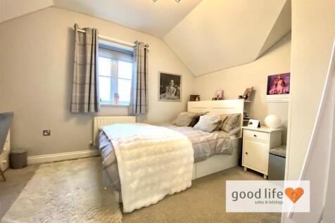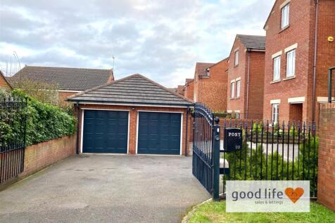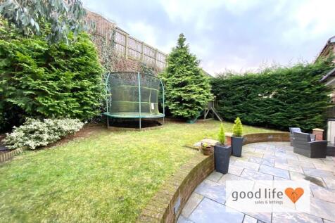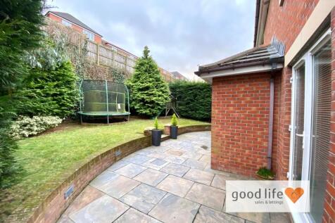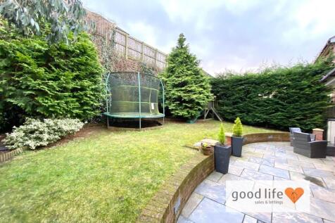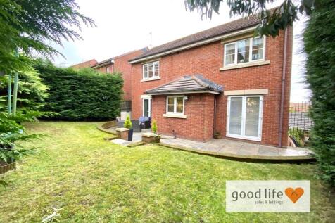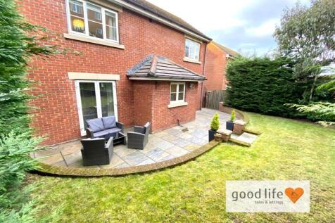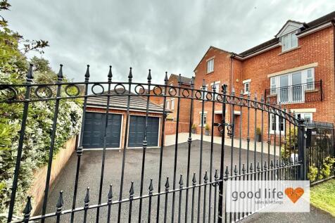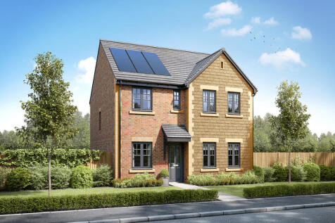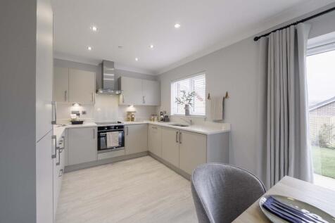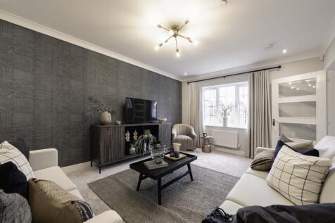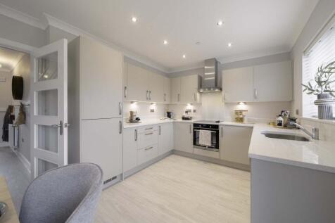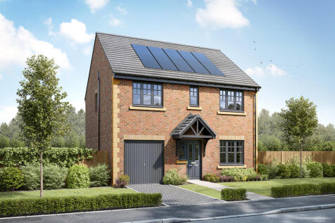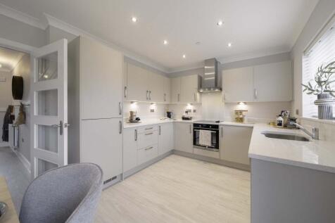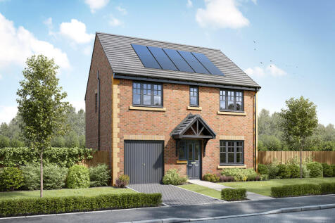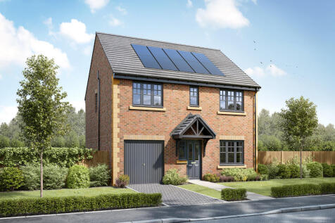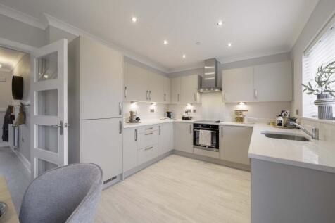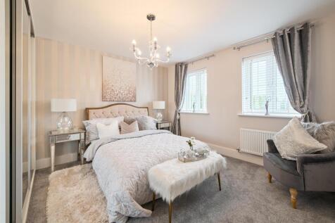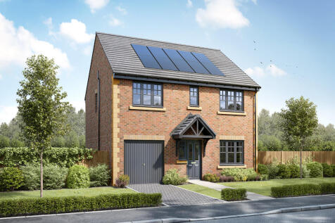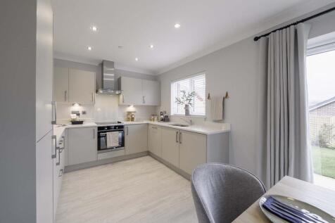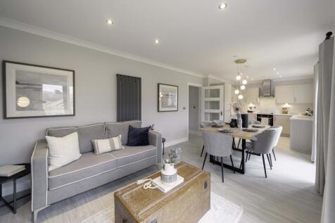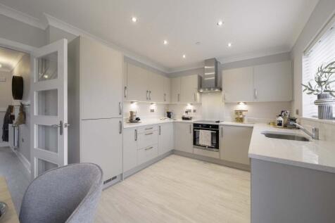Properties For Sale in Leechmere Grange, Sunderland, Tyne And Wear
Rare Opportunity to the market! This substantial and versatile property occupies a wonderful position within the heart of Ryhope Village, south facing overlooking the village green to the front. It provides great flexibility and should appeal to a variety of buyers, especially those who wish to...
The Fenchurch is a five-bedroom family home with an integral double garage. The open-plan kitchen/dining/family room has two sets of French doors to the garden. A separate living room, utility room and downstairs WC are great features. Two of the bedrooms are en-suite and there's a family bathroom.
IMPRESSIVE 4 DOUBLE BED DETACHED HOME - AROUND £100,000 SPENT ON RECENT RENOVATION & UPGRADES - DOUBLE GARAGE WITH INDIVIDUAL REMOTE DOORS - SUPER IMPRESSIVE MASTER BEDROOM “SUITE” - 2 EN SUITE BEDROOMS - STUNNING OPEN PLAN REAR WITH 14ft BI-FOLD DOORS - BEAUTIFULLY LANDSCAPED SOUTH FACING REAR G...
The Fenchurch is a five-bedroom family home with an integral double garage. The open-plan kitchen/dining/family room has two sets of French doors to the garden. A separate living room, utility room and downstairs WC are great features. Two of the bedrooms are en-suite and there's a family bathroom.
The Harley has four bedrooms and an integral garage. The kitchen/dining/family room has two sets of French doors leading into the garden and there’s a separate living room, a utility room, a downstairs WC and storage on both floors. A study has been included in the spacious first-floor layout.
The Harley has four bedrooms and an integral garage. The kitchen/dining/family room has two sets of French doors leading into the garden and there’s a separate living room, a utility room, a downstairs WC and storage on both floors. A study has been included in the spacious first-floor layout.
The Harley has four bedrooms and an integral garage. The kitchen/dining/family room has two sets of French doors leading into the garden and there’s a separate living room, a utility room, a downstairs WC and storage on both floors. A study has been included in the spacious first-floor layout.
The Harley has four bedrooms and an integral garage. The kitchen/dining/family room has two sets of French doors leading into the garden and there’s a separate living room, a utility room, a downstairs WC and storage on both floors. A study has been included in the spacious first-floor layout.
The Harley has four bedrooms and an integral garage. The kitchen/dining/family room has two sets of French doors leading into the garden and there’s a separate living room, a utility room, a downstairs WC and storage on both floors. A study has been included in the spacious first-floor layout.
The Marlborough is a detached four-bedroom family home offering an open-plan kitchen/breakfast/family room - which has French doors to the garden - and separate living and dining rooms. There are four generous-sized bedrooms, an en suite to bedroom one, a family bathroom and plenty of storage.
The Marlborough is a detached four-bedroom family home offering an open-plan kitchen/breakfast/family room - which has French doors to the garden - and separate living and dining rooms. There are four generous-sized bedrooms, an en suite to bedroom one, a family bathroom and plenty of storage.
The Harley has four bedrooms and an integral garage. The kitchen/dining/family room has two sets of French doors leading into the garden and there’s a separate living room, a utility room, a downstairs WC and storage on both floors. A study has been included in the spacious first-floor layout.
The Marlborough is a detached four-bedroom family home offering an open-plan kitchen/breakfast/family room - which has French doors to the garden - and separate living and dining rooms. There are four generous-sized bedrooms, an en suite to bedroom one, a family bathroom and plenty of storage.
The Harley has four bedrooms and an integral garage. The kitchen/dining/family room has two sets of French doors leading into the garden and there’s a separate living room, a utility room, a downstairs WC and storage on both floors. A study has been included in the spacious first-floor layout.
The Mayfair is a detached four-bedroom home that offers an open-plan kitchen/breakfast/family room alongside separate living and dining rooms. Upstairs, the master bedroom enjoys an en suite and there’s a bright family bathroom for the other three bedrooms. Bedroom four could be used as an office.
The Mayfair is a detached four-bedroom home that offers an open-plan kitchen/breakfast/family room alongside separate living and dining rooms. Upstairs, the master bedroom enjoys an en suite and there’s a bright family bathroom for the other three bedrooms. Bedroom four could be used as an office.
The Mayfair is a detached four-bedroom home that offers an open-plan kitchen/breakfast/family room alongside separate living and dining rooms. Upstairs, the master bedroom enjoys an en suite and there’s a bright family bathroom for the other three bedrooms. Bedroom four could be used as an office.
The Mayfair is a detached four-bedroom home that offers an open-plan kitchen/breakfast/family room alongside separate living and dining rooms. Upstairs, the master bedroom enjoys an en suite and there’s a bright family bathroom for the other three bedrooms. Bedroom four could be used as an office.
The Mayfair is a detached four-bedroom home that offers an open-plan kitchen/breakfast/family room alongside separate living and dining rooms. Upstairs, the master bedroom enjoys an en suite and there’s a bright family bathroom for the other three bedrooms. Bedroom four could be used as an office.
NO ONWARD CHAIN- LARGER STYLE 4 DOUBLE BED DETACHED HOME - EN SUITE TO MASTER BEDROOM - DETACHED DOUBLE GARAGE - ELECTRIC GATE ACCESS TO MULTI-VEHICLE DRIVEWAY - 3 LEVELS INCL HOME OFFICE & 2 LIVING ROOMS - SOUTH FACING REAR GARDEN - BEAUTIFULLY PRESENTED QUALITY HOME THROUGHOUT - NO CHAIN … Goo...
The Mayfair is a detached four-bedroom home that offers an open-plan kitchen/breakfast/family room alongside separate living and dining rooms. Upstairs, the master bedroom enjoys an en suite and there’s a bright family bathroom for the other three bedrooms. Bedroom four could be used as an office.
Rare Opportunity to the market! This substantial and versatile property occupies a wonderful position within the heart of Ryhope Village, south facing overlooking the village green to the front. It provides great flexibility and should appeal to a variety of buyers, especially those who wish to...
The Strand is a four-bedroom family home that includes an integral garage. There’s an open-plan kitchen/dining/family room with French doors, a separate living room and a downstairs cloakroom. Upstairs, there are four bedrooms, a home office or nursery and a bathroom. The master bedroom is en-suite.
The Strand is a four-bedroom family home that includes an integral garage. There’s an open-plan kitchen/dining/family room with French doors, a separate living room and a downstairs cloakroom. Upstairs, there are four bedrooms, a home office or nursery and a bathroom. The master bedroom is en-suite.
The Strand is a four-bedroom family home that includes an integral garage. There’s an open-plan kitchen/dining/family room with French doors, a separate living room and a downstairs cloakroom. Upstairs, there are four bedrooms, a home office or nursery and a bathroom. The master bedroom is en-suite.

