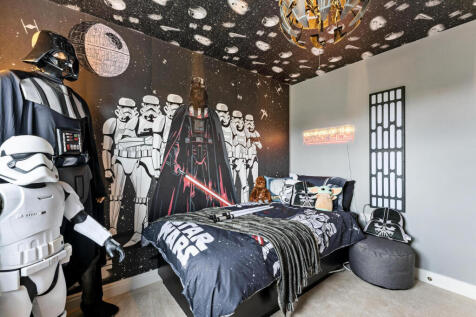4 Bedroom Houses For Sale in Little Thornton, Thornton-Cleveleys, Lancashire
Plot 197 - The Cypress at Kingsley Manor is an attractive 4 BEDROOM family home. Featuring an OPEN-PLAN KITCHEN DINER with choice of luxury finishes, Carpets & Flooring throughout, EN-SUITE from the Master Bedroom and a single integral garage.
* 116' SOUTH FACING REAR GARDEN * EXCEPTIONAL FOUR 'DOUBLE' BEDROOM TRADITIONAL VICTORIAN PROPERTY, IN A HIGHLY DESIRABLE LOCATION. COMPRISING OF TWO GENEROUS RECEPTION ROOMS, MODERN KITCHEN, UTILITY, WC, LUXURY FAMILY BATHROOM, ENSUITE TO BEDROOM TWO, DRIVEWAY, SELF CONTAINED ANNEX...
Welcome to Bentley Green, a peaceful residential cul-de-sac, located within the highly desirable area of Stanah which is close to Thornton Village, with beautiful open aspect views, green area with mature trees making this the perfect location for families with children! This immaculate, FOUR bed...
Beautifully presented throughout! This striking FOUR bedroom, detached family home is situated in a most sought after location an short distance from Thornton Village amenities to include the shopping centre, restaurants and eateries and sits in the catchment area for well regarded primary and se...
**VIRTUAL VIEWING AVAILABLE. CLICK ON THE VIDEO TOUR ABOVE** . Beautiful Traditional Semi Detached House In Great Location. Four Bedrooms Plus Loft Room, Three Reception Rooms . Fantastic Landscaped Enclosed Rear Garden, Garage. Super Family Home, Viewing Comes Highly Recommended.
Plot 280 The Foxglove at Kingsley Manor is an spacious 4 BEDROOM family home. Featuring an OPEN-PLAN KITCHEN DINER with choice of luxury finishes, PATIO DOORS to the rear garden, EN-SUITE from the Master Bedroom and a single integral garage.
Plot 279 The Foxglove at Kingsley Manor is an spacious 4 BEDROOM family home. Featuring an OPEN-PLAN KITCHEN DINER with choice of luxury finishes, PATIO DOORS to the rear garden, EN-SUITE from the Master Bedroom and a single integral garage.
Plot 211 The Candleberry at Kingsley Manor is a stylish 4 BEDROOM home, ideal for a growing family. Featuring an OPEN-PLAN KITCHEN DINER with choice of luxury finishes, PATIO DOORs to the rear garden, 2 EN-SUITE BATHROOMS and a single integral garage. Part Exchange available. Upgraded Kitchen inc...
Plot 261 - The Hawthorn at Kingsley Manor is a stylish 4 bedroom home, ideal for growing families. Featuring an OPEN-PLAN KITCHEN DINER with choice of luxury finishes, plus an EN-SUITE and DETACHED GARAGE, with carpets, flooring and a high specification throughout. Part Exchange available! Ready ...
Plot 191 - The Cypress at Kingsley Manor is an attractive 4 BEDROOM family home. Featuring an OPEN-PLAN KITCHEN DINER with choice of luxury finishes, Carpets & Flooring throughout, EN-SUITE from the Master Bedroom and a single integral garage. Part Exchange available. £5,000 Deposit Con...
Plot 205 - The Cypress at Kingsley Manor is an attractive 4 BEDROOM family home. Featuring an OPEN-PLAN KITCHEN DINER with choice of luxury finishes, Carpets & Flooring throughout, EN-SUITE from the Master Bedroom and a single integral garage. Part Exchange available. Blinds and Light Fitting...
Plot 253 The Walnut at Kingsley Manor is an attractive 4 BEDROOM family home with 3 FLOORS of flexible living space. Featuring a spacious lounge, OPEN PLAN KITCHEN/DINER with choice of finishes & French doors to the garden, EN-SUITE from the Master Bedroom, plus Carpets & Flooring throug...
Plot 252 - The Walnut at Kingsley Manor is an attractive 4 BEDROOM family home with 3 FLOORS of flexible living space. Featuring a spacious lounge, OPEN PLAN KITCHEN/DINER with choice of finishes & French doors to the garden, EN-SUITE from the Master Bedroom, plus Carpets & Flooring throu...
Plot 197 - The Walnut at Kingsley Manor is an attractive 4 BEDROOM family home with 3 FLOORS of flexible living space. Featuring a spacious lounge, OPEN PLAN KITCHEN/DINER with choice of finishes & French doors to the garden, EN-SUITE from the Master Bedroom, plus Carpets & Flooring throu...
Plot 197 - The Cypress at Kingsley Manor is an attractive 4 BEDROOM family home. Featuring an OPEN-PLAN KITCHEN DINER with choice of luxury finishes, Carpets & Flooring throughout, EN-SUITE from the Master Bedroom and a single integral garage.
** FABULOUS FIRST TIME BUYERS HOME ** FOUR BEDROOM END OF TERRACED - EXCELLANT FAMILY HOME - IDEALLY SITUATED IN A QUIET CUL-DE-SAC - SPACIOUS LOUNGE - DINING KITCHEN - PRIVATE SOUTH WEST FACING REAR GARDEN - OFF ROAD PARKING FOR TWO VEHICLES - CALL TO VIEW-









