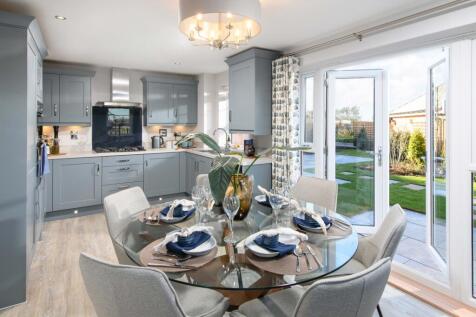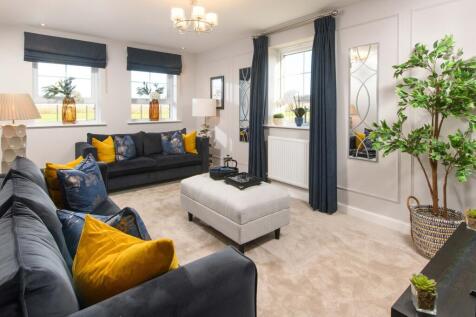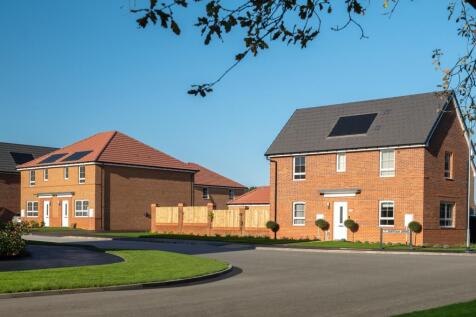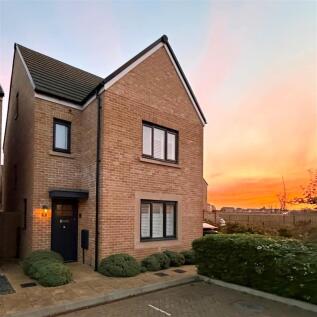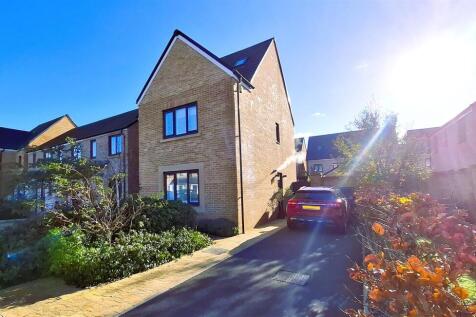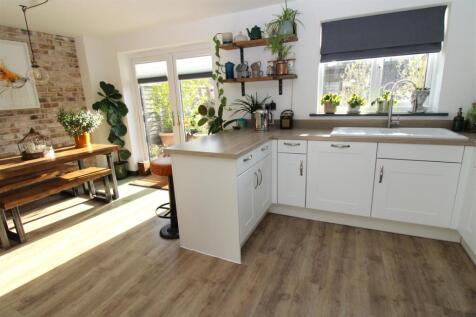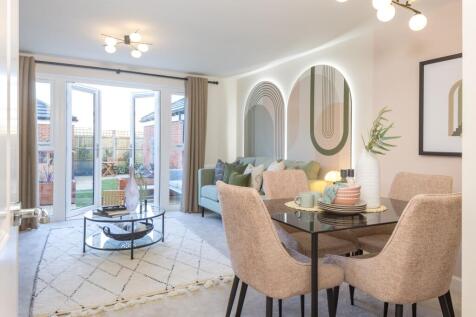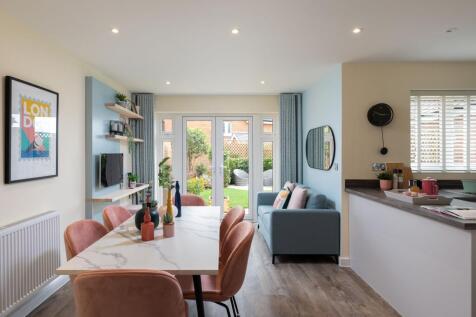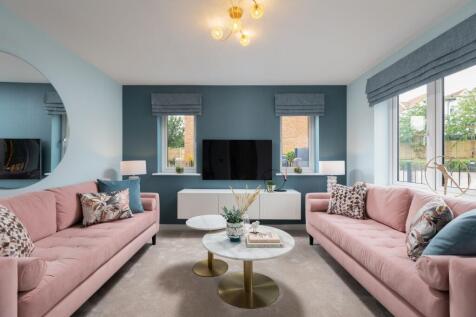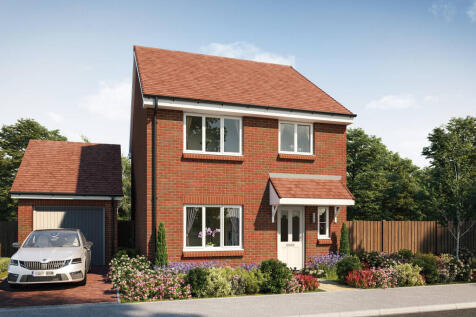Houses For Sale in Littlehampton, West Sussex
We could buy your current home from you - talk to us about Part Exchange. Your open-plan kitchen/dining room opens to the garden through French doors making this the perfect place to catch up with your family. Three windows fill the living room with light. The first floor offers two bright bedroo...
A bright and spacious four-bedroom detached home located near the picturesque Brookfields Park. Nestled within the highly sought-after Marlborough Place estate, this fantastic property offers easy access to both Rustington and Littlehampton villages. Designed for comfortable family living, the ho...
Spacious, beautifully presented detached family home. This immaculately presented four-bedroom detached home provides bright, stylish and well-proportioned accommodation, ideally suited to modern family life with excellent space for entertaining. The main living area is arranged in an...
UPGRADED KITCHEN worth over £2,400 - Home to sell? Ask us about PART EXCHANGE With an open-plan kitchen/dining room looking over the garden, the Hadley is a home built with family at heart. The spacious lounge is perfect for movie nights. Upstairs an en suite shower room serves the main bedroom. ...
This charming 1930s semi-detached house sits proudly on a generous corner plot, just moments from Littlehampton's stunning beach front and many amenities that it offers. From the moment you step inside, the welcoming entrance hall sets the tone-rich wooden banisters and a sense of character flows...
A Beautifully Presented Four-Bedroom Detached Home – Immaculately Updated Throughout This stunning, extensively improved modern home offers stylish living spaces, high-quality finishes and an exceptional layout designed for both comfort and convenience. Set across three floors, the prope...
Step into this beautifully presented four-bedroom detached home that's bursting with style, space, and standout features, perfect for modern family living! Tucked away on a popular development in Hampton Park, this home has serious kerb appeal, complete with a double-length driveway, a garage, an...
OVER £10,500 OF UPGRADES including upgraded kitchen and flooring throughout. EV Charging point, main bedroom with dressing area and South facing garden are just some of the features to this beautiful home. This three bedroom home has plenty of space for all the family. The top floor is entirely ...
Save thousands with Bellway. The Lymner is a new, chain free & energy efficient home with an open-plan kitchen & dining room with doors to the garden, UTILITY ROOM, dual-aspect living room, EN SUITE to bedroom 1 & 10-year NHBC Buildmark policy^.
Located in the sought-after Kingley Gate development, this beautifully presented detached family home offers spacious and versatile living accommodation. The ground floor features a convenient cloakroom and a generous, bright open-plan kitchen and dining area, complete with double patio doors tha...
This beautifully extended three-bedroom detached home offers the perfect blend of style, space, and modern living. Finished to an exceptional standard throughout, the property has been thoughtfully designed to provide an impressive open-plan kitchen, dining, and living area to the rear; ideal for...
Extended Detached Family House | Three/Four Double Bedrooms | En-Suite Shower Room To Master (2022) | Open Plan Living/Kitchen With Integral Appliances | Dining Room | Snug/Bedroom Four | Three Double Bedrooms With Built-In Wardrobes | Family Bathroom (2021) | Home Office With Wi-Fi | Bike Store ...
Save thousands with Bellway. The Coppersmith is a brand new, chain free & energy efficient home with an OPEN-PLAN kitchen & dining room with French doors to the garden, two double bedrooms, plus a single, EN SUITE & a 10-year NHBC Buildmark policy^.
Save thousands with Bellway. The Coppersmith is a brand new, chain free & energy efficient home with an OPEN-PLAN kitchen & dining room with French doors to the garden, two double bedrooms, plus a single, EN SUITE & a 10-year NHBC Buildmark policy^.
Save up to £10,000 with Bellway. The Coppersmith is a brand new, chain free & energy efficient home with an OPEN-PLAN kitchen & dining room with French doors to the garden, two double bedrooms, plus a single, EN SUITE & a 10-year NHBC Buildmark policy^.
Save thousands with Bellway. The Mason features an open-plan kitchen, living & dining room with French doors to the garden, separate living room, UTILITY ROOM & EN SUITE. Plus is brand new, chain free & comes with a 10-year NHBC Buildmark policy^
Save thousands with Bellway. The Carver is a charming new, chain free & energy efficient home with an OPEN-PLAN kitchen & dining area with French doors to the garden, living room with a BAY WINDOW, en suite & a 10-year NHBC Buildmark policy^.
Save thousands with Bellway. The Carver is a charming new, chain free & energy efficient home with an OPEN-PLAN kitchen & dining area with French doors to the garden, living room with a BAY WINDOW, en suite & a 10-year NHBC Buildmark policy^.
Situated in the popular Beaumont Park, this beautifully extended three-bedroom detached home with an additional playroom/study offers space, style, and versatility in equal measure. With a private double driveway to the front and a thoughtfully landscaped, low-maintenance garden to the rear, this...
Ask us about REZIDE - South facing garden and EV charging point are just some of the benefits of this new home. The open-plan kitchen and dining area with French doors is great for meal times, doing homework or spilling out into the garden when the weather is good. At the end of a busy day, the ...
Stylish New Build Cottage Just Half a Mile from the Beach – No Chain This newly built three-bedroom cottage in the heart of East Preston offers a rare mix of modern comfort and timeless design, just half a mile from the seafront and a short walk to the village centre with its shops and bars.. The...
