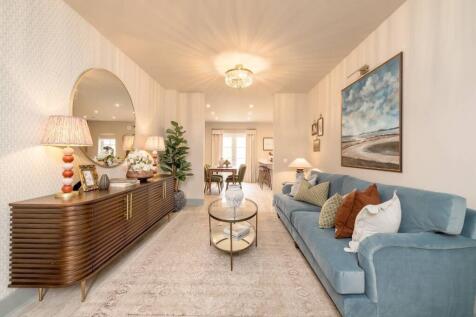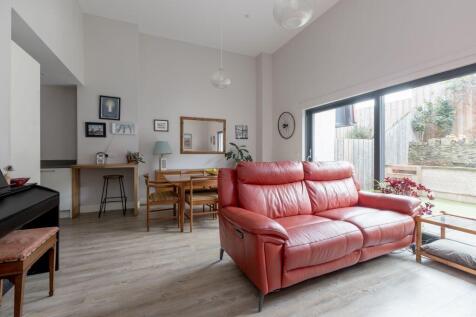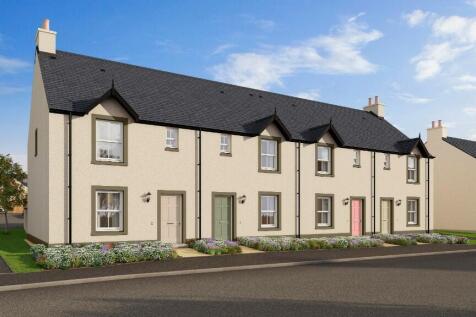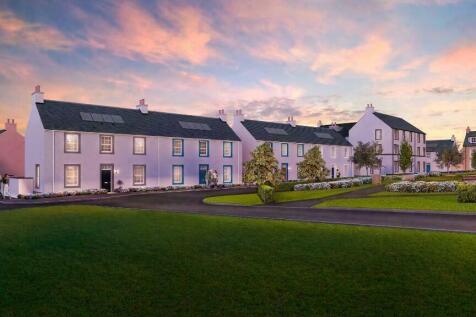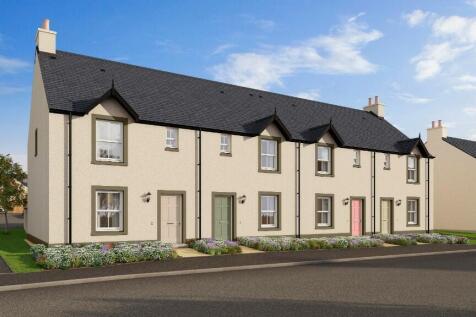Properties For Sale in Longniddry, East Lothian
Rose Bank is one of East Lothian’s most exclusive homes, set within approximately one acre of landscaped gardensand offering refined contemporary living in a prime coastal setting.Centred around a striking entrance hall with twin sweeping staircases, the property is beautifully designed for moder...
A substantial 4–5-bedroom family home, situated within a generous plot extending to 0.38 Acres, with a stunning private garden, within close proximity to Longniddry’s train station and amenities and within commuting distance of Edinburgh. Summary of Accommodation:
Plot 232 - Stunning Dalziel is a 5-bed home now on sale at Longniddry Village! Discover this stunning and spacious home with fitted kitchen and integrated appliances! A double garage for extra space, spacious private garden and 2 double bedrooms with ensuites!
Plot 246 - The Baird is a charming three-bedroom home at Longniddry Village. This plot is semi-detached with a large south east facing garden and stunning views over looking village green. Perfect home for growing families looking to settle down in a stunning development.
Plot 287 - The Blair is a charming 3-bedroom home. This plot is an End Terrace with single garage and parking space. The Blair feature a GARDEN ROOM, contemporary country style fitted kitchen with integrated appliances, gorgeous PERIOD FEATURES and in an excellent location with great transport links
Plot 193 - The Blair is a charming 3-bedroom home. This plot is Semi-Detached with a garden room The Blair features contemporary country style fitted kitchens with integrated appliances, gorgeous PERIOD FEATURES and in an excellent location with great transport link!
Plot 275 - The Blair NOW ON SALE at Longniddry Village! Charming 3-bedroom, mid terraced home with GARDEN ROOM, contemporary country style fitted kitchen with integrated appliances, gorgeous PERIOD FEATURES and in an excellent location with superb transport links!
Plot 282 - The Ferguson is a delightful 3-bedroom End Terrace home with a West facing garden and lovely open views. Excellent transport links close by, with only an 18 minute train ride to Edinburgh City centre. Situated close to The Steadings in the stunning development of Longniddry Village.
Plot 280 - The Ferguson is a delightful 3-bedroom End Terrace home with a West facing garden and two parking spaces. Excellent transport links close by, with only an 18 minute train ride to Edinburgh City centre. Situated close to The Steadings in the stunning development of Longniddry Village.
Located in the heart of the popular coastal town of Longniddry, B Willow View is a stylish four bedroom terraced house ideally situated in a small exclusive modern development offering all the conveniences of modern living combined with easy access to a number of good local amenities, the train s...
NOW FIXED PRICE OF £365,000 PER PLOT. BOTH PLOTS AVAILABLE TOGETHER FOR £650,000. The land at Davanmore presents a rare opportunity to acquire an attractive residential plot with planning consent on the sought-after Gosford Road in the coastal village of Longni...
Plot 106, the Barnes features a generous living room on the ground floor which leads to the kitchen and dining area with a utility/store cupboard and access to the rear garden. Upstairs you will find two large double bedrooms and a single bedroom /study and a well considered family bathroom.
Plot 108, the Barnes features a generous living room on the ground floor which leads to the kitchen and dining area with a utility/store cupboard and access to the rear garden. Upstairs you will find two large double bedrooms and a single bedroom /study and a well considered family bathroom.
Plot 107, the Barnes features a generous living room on the ground floor which leads to the kitchen and dining area with a utility/store cupboard and access to the rear garden. Upstairs you will find two large double bedrooms and a single bedroom /study and a well considered family bathroom.
Plot 110, the Barnes features a generous living room on the ground floor which leads to the kitchen and dining area with a utility/store cupboard and access to the rear garden. Upstairs you will find two large double bedrooms and a single bedroom /study and a well considered family bathroom.
This spacious 3 bed home features a generous living room on the ground floor which leads to the kitchen and dining area with a utility/store cupboard and access to the rear garden. Upstairs you will find two large double bedrooms and a single bedroom /study and a well considered family bathroom.





