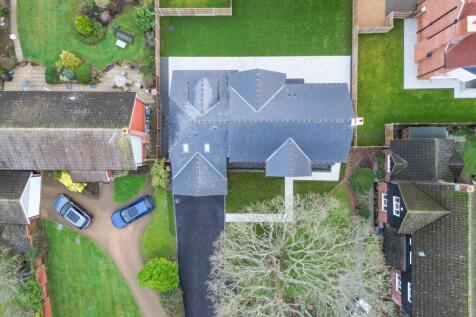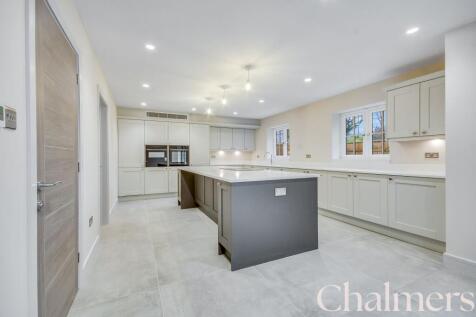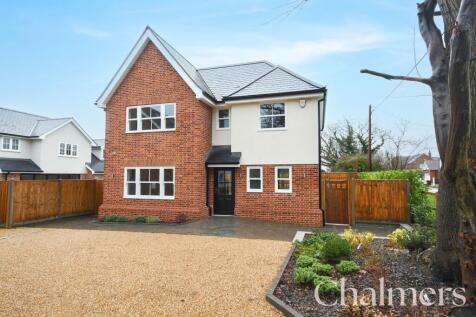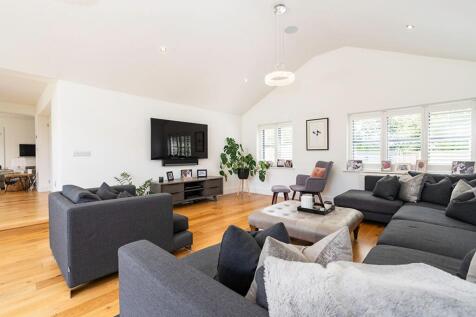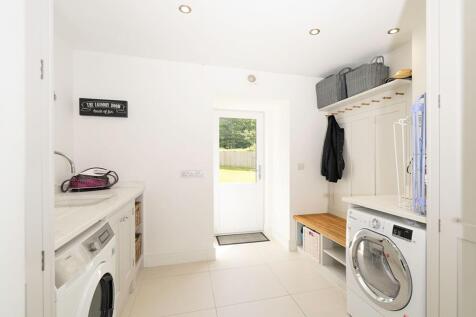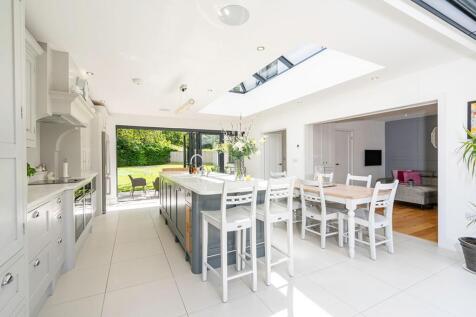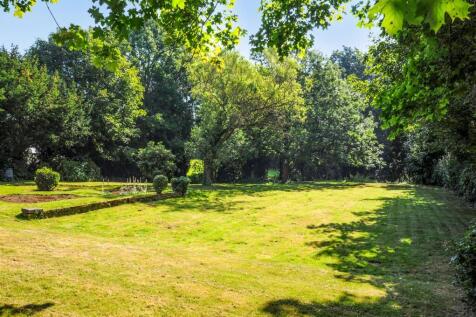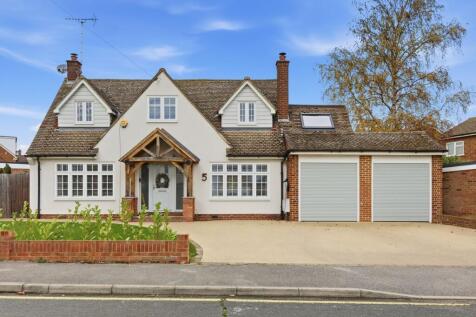Detached Houses For Sale in Margaretting Tye, Ingatestone, Essex
Located on Hall Lane in Ingatestone, this property occupies a plot just under an acre with additional rear land held on a peppercorn rent from the Lord Petre Estate. A short distance from Ingatestone mainline, offering direct connections into London, and provides quick access to the A12. The exis...
Fairfields wows you from the very start, the gates slide elegantly open to reveal an immaculate country property that has been lovingly refurbished to the highest of standards. Imagine living in the countryside but still within walking distance of Stock village. The features and WOWs just keep c...
* RURAL PICTURESQUE SETTING * APPROX 12 ACRES * CHAIN FREE * TWO BATHROOMS * GROUND FLOOR CLOAKROOM * UPSTAIRS FOYER AREA WITH STUNNING VIEWS * BASEMENT * TRIPLE GARAGE * SPACIOUS GARDEN ROOM WITH OWN WC * LARGE BARN APPROX 30M * COUNCIL TAX BAND B Please note : The property & grounds have an...
*NO CHAIN* Gary Townsend at Paul Mason Associates proudly offers this magnificent six bedroom detached property which has been meticulously refurbished throughout and is positioned on the fringes of the sought after Stock village. A spacious entrance hall provides access to all reception areas an...
Beautifully positioned in the heart of Ingatestone, this five bedroom detached home offers generous, well designed living throughout. The ground floor features a spacious living room, a cosy snug, a dedicated study, a WC and an open plan kitchen diner overlooking the landscaped rear garden. Up...
NO ONWARD CHAIN A spacious four bedroom detached residence tucked away in a private gated setting in the heart of Stock village, offered with no onward chain. Stylish interior with principal en-suite, kitchen/dining/family room with part-vaulted ceilings and private wraparound gard...
Over 4300 sq ft of accommodation makes Hillcrest Farm a great family home, with TWO SELF CONTAINED ANNEXES, it is perfect for families looking to care for one another but still remain independent. There are countryside views to the front and easy access to the village, the A12, Chelmsford & grea...
A stunning five-bedroom Georgian-style home in a quiet Stock cul-de-sac, blending period charm with modern design. Over 3,000 sq ft of luxury living, featuring an impressive kitchen family room, three bathrooms, double garage, and a beautifully landscaped garden.
Modern family home conveniently situated in a sought after, quiet cul-de-sac location in the centre of Stock village. Beautifully extended to create an individually designed, contemporary property providing substantial family accommodation over three floors. Double garage & ample additional p...










