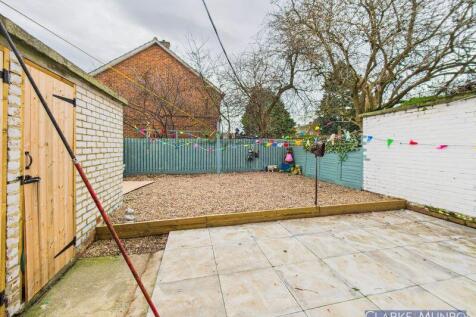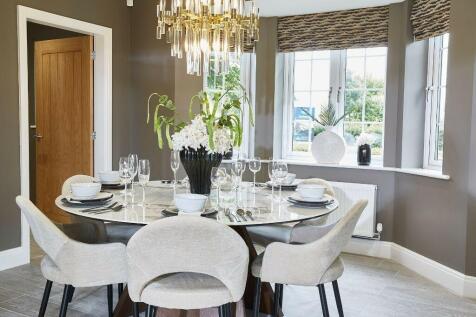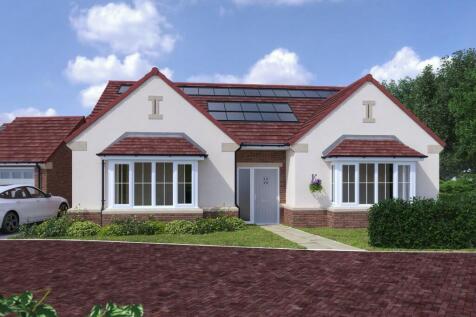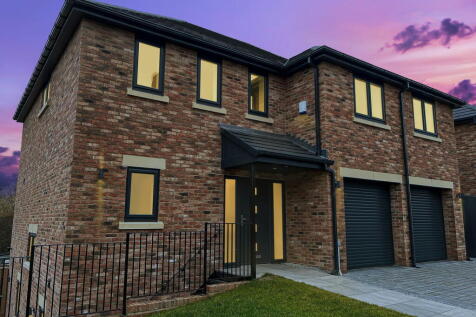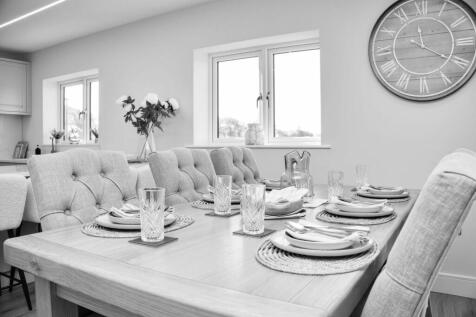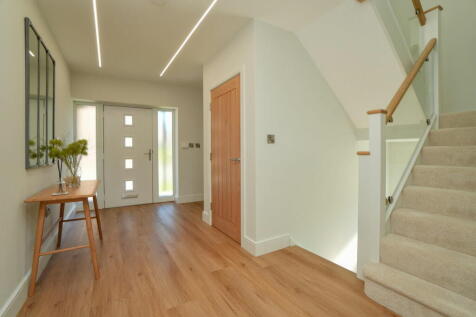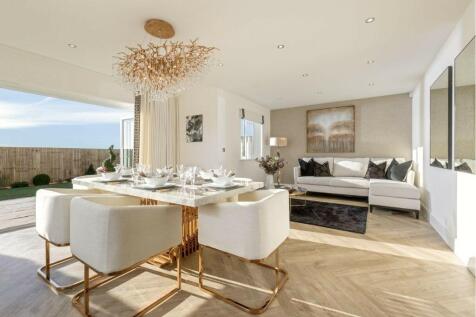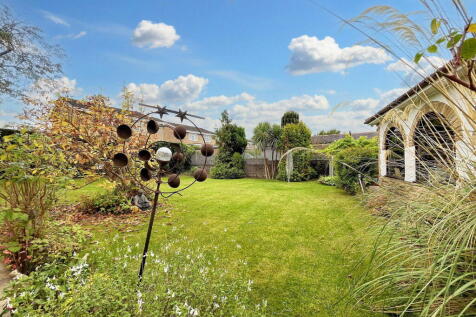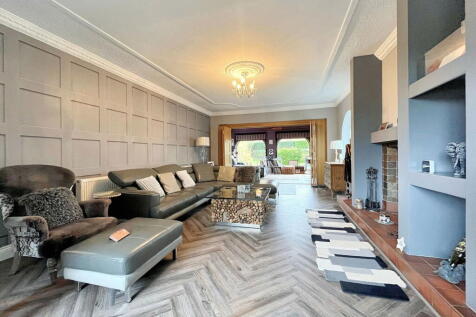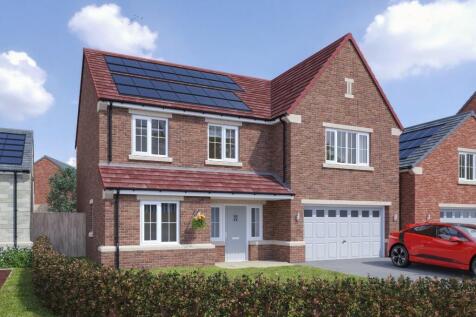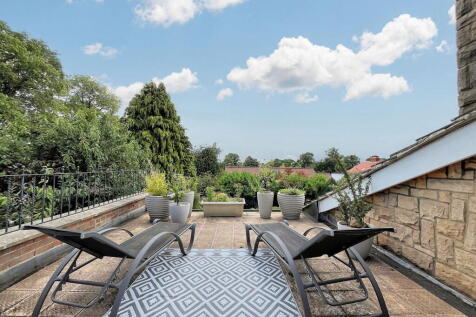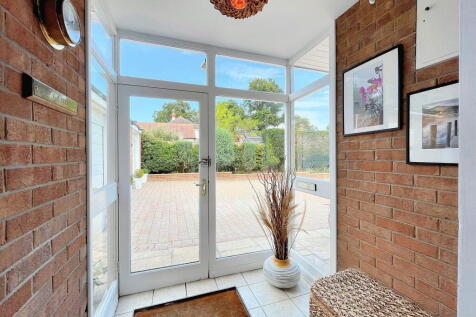Properties For Sale in Middlesbrough, North Yorkshire
Clarke Munro offer this delightful end-terrace house which is an excellent opportunity for families, first-time buyers, and investors alike. Occupying a generous corner plot, the property provides well-balanced living space throughout. Internally, the home features three well-proportioned bedroom...
INCLUDES £15,000 WORTH OF UPGRADES AND STAMP DUTY PAID!* The Aston is a spacious family home with a large open plan kitchen/dining/family area, featuring bi-folding doors leading to the rear garden. Upstairs are 5 double bedrooms and two en-suites.
ONLY 1 HENLEY HOME LEFT | Privately located, inside features an OPEN-PLAN kitchen with a breakfast area and FRENCH DOORS leading to the LARGE GARDEN. Downstairs, you'll also find a separate bay-fronted lounge also with French doors to the garden, a UTILITY ROOM and a dining room. Upstairs are fou...
The spacious ground floor of The Walcott is shared between a large open-plan kitchen/dining room/snug or family room with bi-fold doors to the garden, a separate living room and an integral double garage. This is a new detached home that’s practical as well as attractive.
! FOR SALE VIA MODERN METHOD OF AUCTION ! Excellent development opportunity in a much sought after area of Middlesbrough. This flexible plot is offered to the market with a detached bungalow in situ and this could possibly be retained with development around it. Alternatively the succe...
The spacious ground floor of The Walcott is shared between a large open-plan kitchen/dining room/snug or family room with bi-fold doors to the garden, a separate living room and an integral double garage. This is a new detached home that’s practical as well as attractive.
INCLUDES £13,000 WORTH OF UPGRADES INCLUDED AND STAMP DUTY PAID!* The Turnberry is a beautiful family home, featuring an open plan kitchen/dining area with integrated Bosch appliances and french doors to the garden. There's a separate lounge, also featuring french doors, a study, and utility room.
FINAL EARLSWOOD HOME | located in a CUL-DE-SAC, the large, OPEN-PLAN kitchen-diner is ideal for families and entertaining guests. There's a separate UTILITY ROOM, dining room and spacious lounge with FRENCH DOORS to the garden. Upstairs, the main bedroom and bedroom 2 have en suites, there are a ...
Located in a CUL-DE-SAC, This detached home with DOUBLE GARAGE has a large entrance hall leading to the kitchen and breakfast room with family area and bay window. There is also a formal dining room, study and lounge with FRENCH DOORS to the garden. Upstairs, the main bedroom has a dressing area ...
The four-bedroom Heysham offers a garage, study on the ground floor, and a dedicated home gym upstairs. A family room sits between the kitchen/dining room and the living room - each with wonderful bi-fold doors to the garden.
The four-bedroom Heysham offers a garage, study on the ground floor, and a dedicated home gym upstairs. A family room sits between the kitchen/dining room and the living room - each with wonderful bi-fold doors to the garden.
Plot 129 Cromford. LARGE 5 BEDROOM FAMILY HOME 1972 sqft. Available with part exchange OR 5% DEPOSIT PAID worth £26350! ALSO includes an UPGRADED KITCHEN & INTEGRATED APPLIANCES.DOUBLE INTEGRAL GARAGE, LARGE KITCHEN/DINING/ FAMILY ROOM & 2 ENSUITE BATHROOMS. Move in Spring
An upgraded and extended mid terraced property located in the centre of Middlesbrough town centre within reach of Teesside University. The property has 15 en suite bedrooms laid across three floors with each floor having a communal fitted kitchen. The property has two parking spaces to the f...
PLANNING PERMISSION IS FULLY PASSED ON THIS PRIME STUDENT ACCOMMODATION DEVELOPMENT OPPORTUNITY WHICH IS LOCATED IN A PRIME POSITION CLOSE TO BOTH LINTHORPE ROAD AND BOROUGH ROAD, WITH THE UNIVERSTY OF TEESSIDE A MATTER OF FIVE MINUTES WALK AWAY AS IS THE CENTRAL SHOPPING DISTRICT. THE SCHEME AT ...


