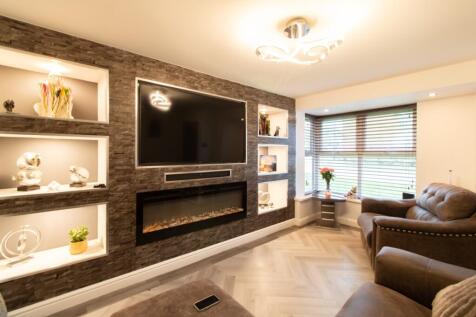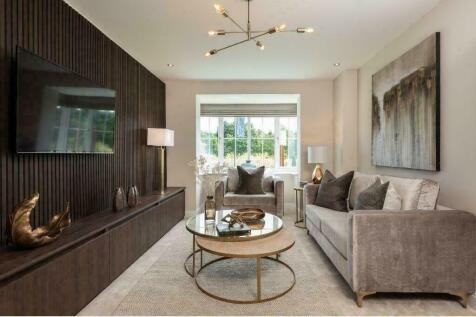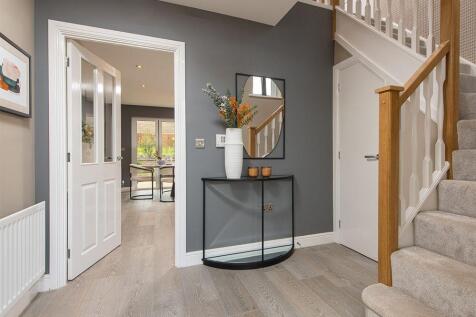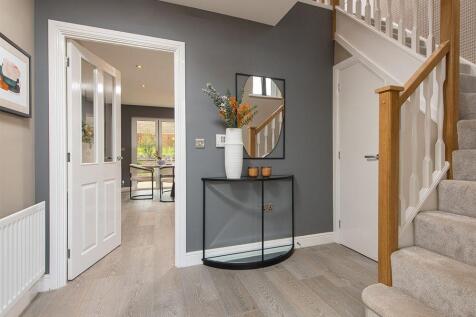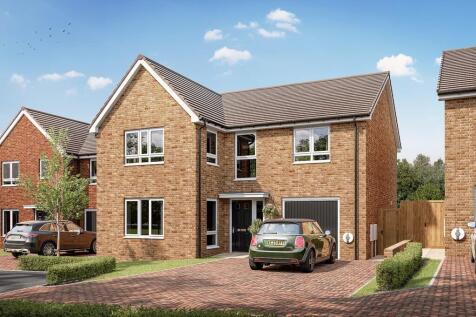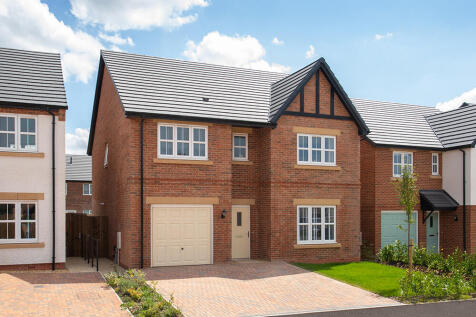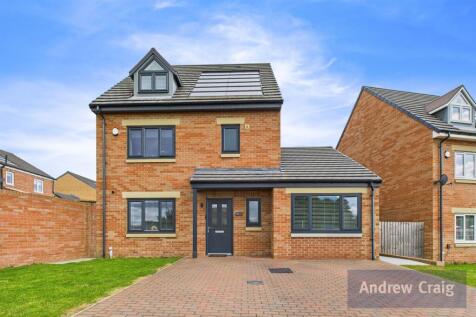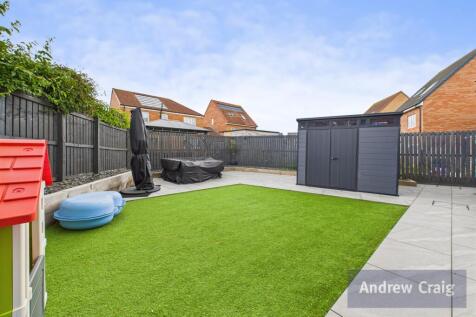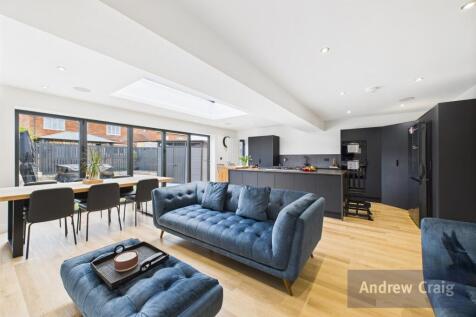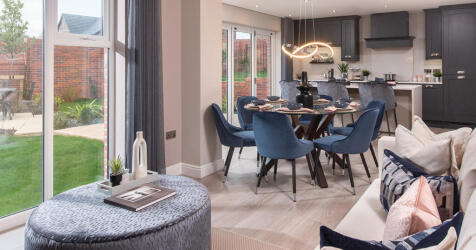Properties For Sale in Moorside, Sunderland, Tyne And Wear
New homes in Ryhope, Sunderland. Our new homes in Ryhope feature a collection of 3, 4 and 5-bedroom detached and semi-detached homes designed for modern living and built to last, offering more than your average new build. We craft beautiful, well-designed homes that are solid...
The Holden is a detached four bedroom home. Featuring an OPEN-PLAN KITCHEN that has been designed with integrated dining and family areas with FRENCH DOORS onto the garden and an adjoining UTILITY ROOM. There is also an elegant BAY-FRONTED LOUNGE and a home office. Upstairs, there are fOUR SPACIO...
PART EXCHANGE AVAILABLE plus £10,000 DEPOSIT BOOST. The Holden is a detached four bedroom home. Featuring an open-plan kitchen that has been designed with integrated dining and family areas with French doors onto the garden and an adjoining utility room. There is also an elegant bay-fronted loung...
DUCHY HOMES - The Cranbourne - 4 Bedroom Detached Family Home. Choose this 4-bedroom detached home for executive living with open-plan kitchen, dining and family area, separate entertainment room and integral garage. The Cranbourne is an executive 4-bedroom detached home, with a practical o...
FABULOUS 4 DOUBLE BED DETACHED HOME - 2 EN SUITE BEDROOMS - SHOW HOUSE STANDARD - LOTS OF BESPOKE UPGRADES AT SIGNIFICANT COST - 4 CAR DRIVEWAY PARKING - SOUGHT AFTER “HEWSON” STYLE OF HOME - ADDITIONAL PLAYROOM CONVERSION - LANDSCAPED REAR GARDEN... Good Life Homes are delighted to bring to ...
New homes in Ryhope, Sunderland. Our new homes in Ryhope feature a collection of 3, 4 and 5-bedroom detached and semi-detached homes designed for modern living and built to last, offering more than your average new build. We craft beautiful, well-designed homes that are solid...
New homes in Ryhope, Sunderland. Our new homes in Ryhope feature a collection of 3, 4 and 5-bedroom detached and semi-detached homes designed for modern living and built to last, offering more than your average new build. We craft beautiful, well-designed homes that are solid...
This is a stunning detached home with an impressive open-plan kitchen/diner/family room. The Newton's features include a living room, separate dining room and a utility room. The top floor bedroom enjoys an en suite. The first floor is home to four further bedrooms - one of which is en suite.
Make a CHAIN-FREE move with Part Exchange. WEST-FACING GARDEN. An impressive four bedroom home. The ground floor hosts an expansive open-plan kitchen, dining and family area with a glazed bay and French doors that lead to your garden. A separate utility room, dual aspect lounge, W.C and plenty of...
New homes in Ryhope, Sunderland. Our new homes in Ryhope feature a collection of 3, 4 and 5-bedroom detached and semi-detached homes designed for modern living and built to last, offering more than your average new build. We craft beautiful, well-designed homes that are solid...
DUCHY HOMES The Marlborough - 4 Bedroom Detached Family Home. Plot 110 now includes over £17,000 worth of upgrades, including an upgraded induction hob, integrated dishwasher, integrated fridge-freezer, upgraded kitchen units, premium Silestone worktop, and a carpet/LVT flooring package th...
An impressive four bedroom detached home with a stylish interior, situated within the highly sought after Burdon Rise development. The immaculately presented interior is accessed via a reception hall with a staircase to the first floor and a cloakroom/wc. There is a superb lounge, enjoying a du...
Welcome to this beautifully presented Gentoo 'The Oak' Four Bedroom Detached Family Home, which has been extended to the rear and remodelled by the current owners, ideally located in a sought-after residential area of Sunderland. Perfect for growing families, this property offers a blen...
New homes in Ryhope, Sunderland. Our new homes in Ryhope feature a collection of 3, 4 and 5-bedroom detached and semi-detached homes designed for modern living and built to last, offering more than your average new build. We craft beautiful, well-designed homes that are solid...
The Edlingham is an impressive five-bedroom detached home. An open-plan kitchen/dining/family room has double French doors to the garden. There’s a lovely living room, utility room, storage cupboard, downstairs WC and integral garage. Upstairs are five good-sized bedrooms - bedroom one is en suite.

