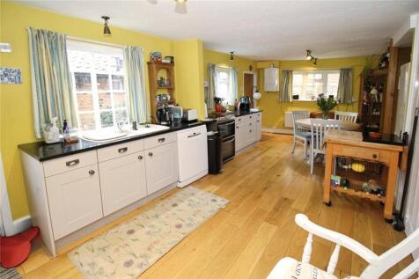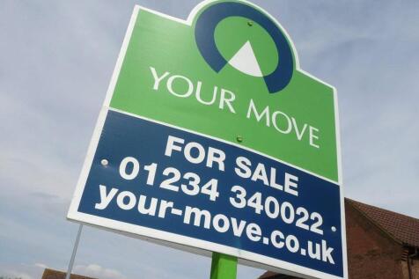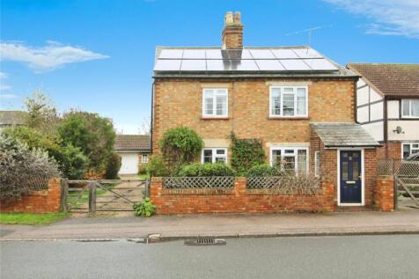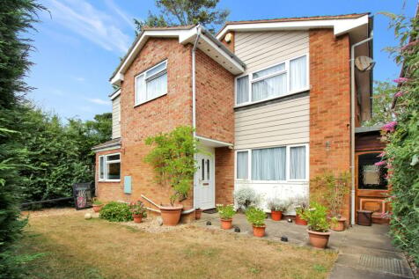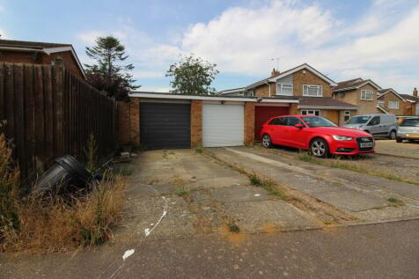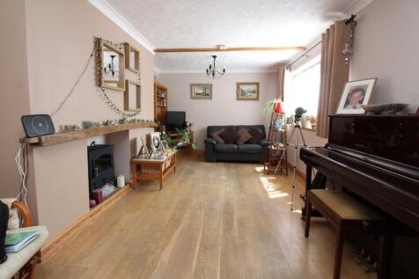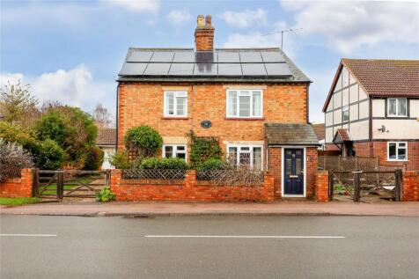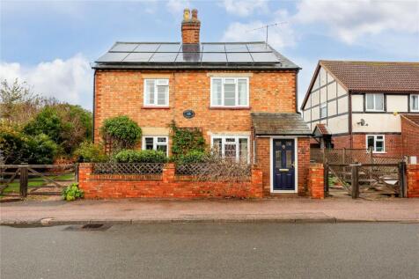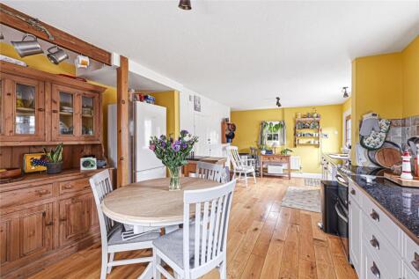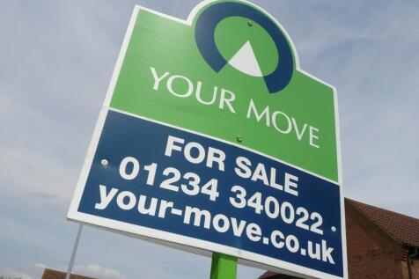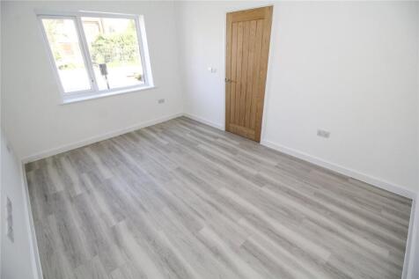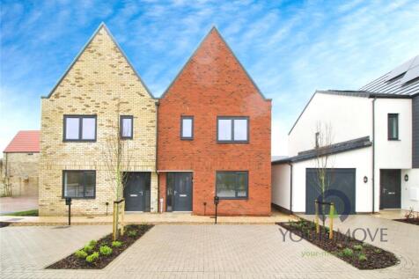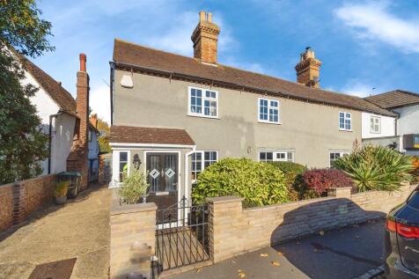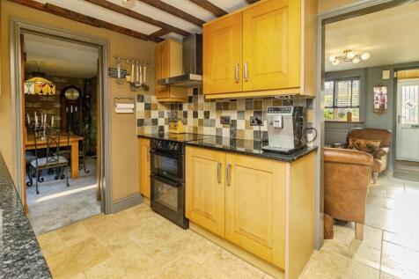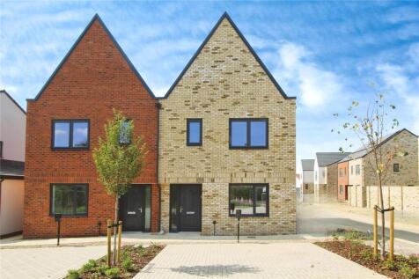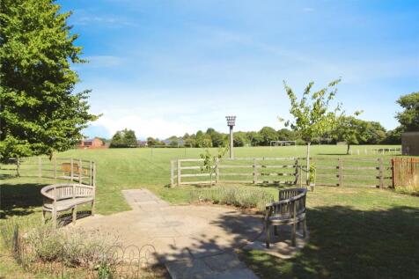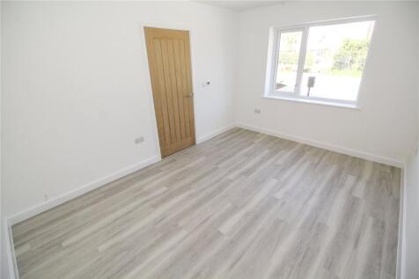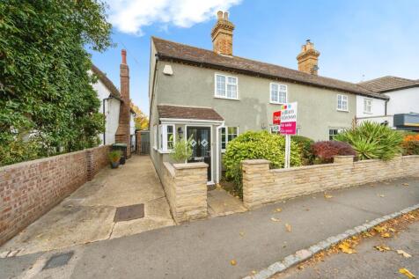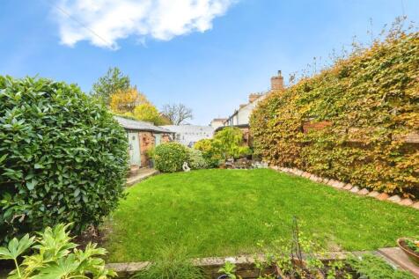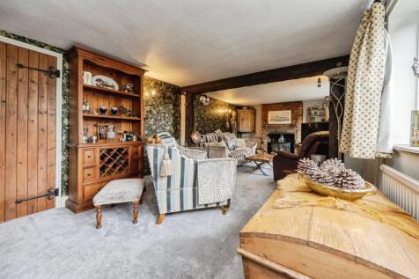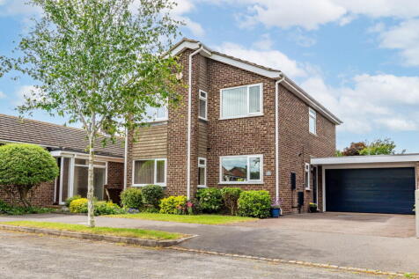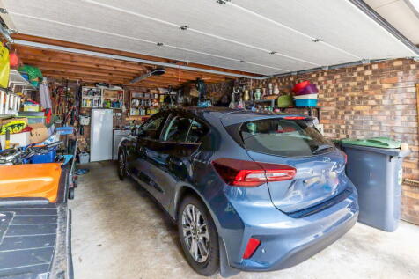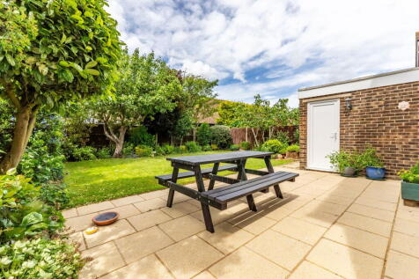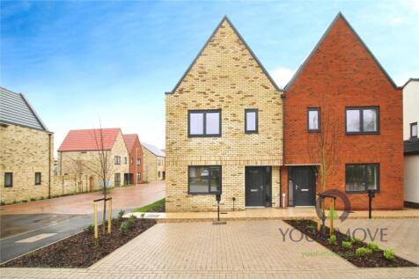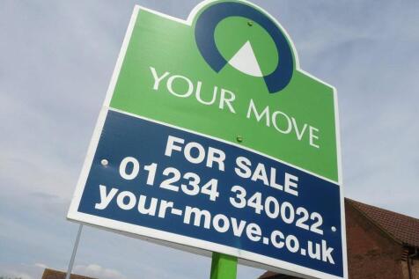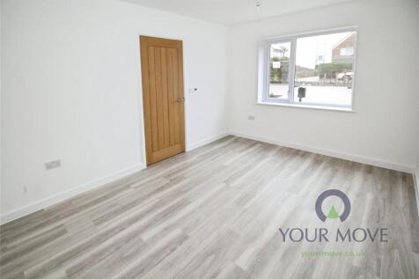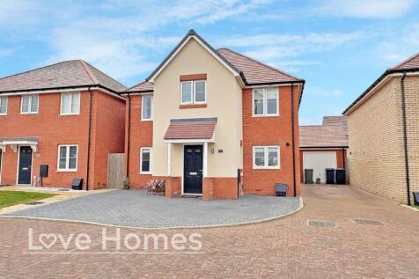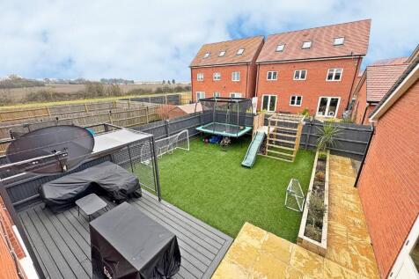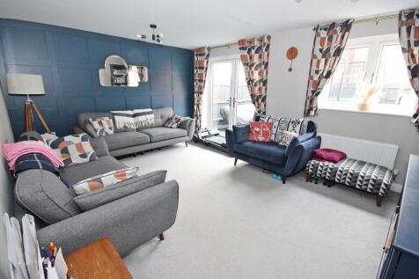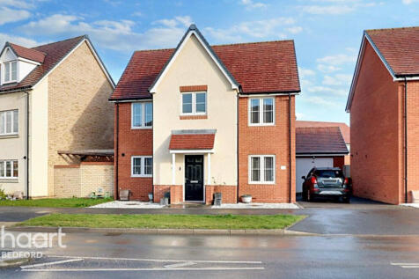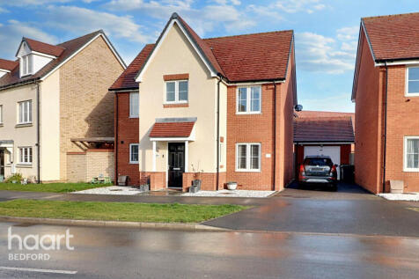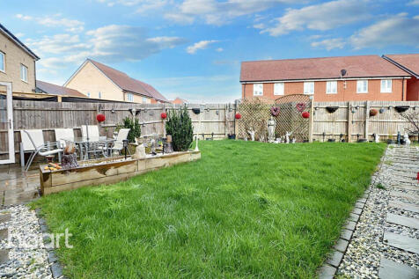Properties For Sale in Northwood End, Bedford, Bedfordshire
JUST REDUCED - OFFERING YOU EXCEPTIONAL SPACE AND COMFORT WITHIN THE HEART OF THE STUNNING VILLAGE OF WILSTEAD. A beautiful three bedroom detached period cottage in the historic south Bedfordshire village of Wilstead. It offers you a wealth of character, spacious versatile rooms and a large garde...
This beautiful and rarely available three bedroom detached period cottage occupies a superb, central position within the village and offers an impressive wealth of flexible, interchangeable accommodation. Approached via timber gates opening onto a generous shingled driveway, the home p...
£24,999 TOWARDS YOUR MOVE* + UPGRADES WORTH £11,173. PLOT 195 THE HESKETH AT WILLOW GROVE - This three storey, detached four bedroom home includes an open plan kitchen with French doors onto the garden. A spacious lounge, cloakroom and handy storage space complete the ground floor. On the first f...
An extended two bedroom detached bungalow with driveway parking and an enclosed side garden with an artificial lawn and patio area. The property has been extended and completely refurbished by the current owners and now has 1,766 sq. ft. of accommodation. The entrance hall provides access to a re...
*** NEW INSTRUCTION, MUST BE VIEWED *** TO ARRANGE A VIEWING PLEASE CALL OUR OFFICES FROM 7AM TO 11PM. SPACIOUS 4 BEDROOM COTTAGE STYLE PROPERTY - IDEAL FOR YOUNG / GROWING FAMILIES, NOT TO BE MISSED, WELL PRESENTED AND MAINTAINED THROUGHOUT WITH ORIGINAL CHARACTER FEATURES. Th...
MOVE IN BEFORE EASTER! - CALL NOW TO VIEW THIS PLOT TODAY! At New Vista Homes, Silver Fields there is a choice of 2,3, 4 and 5 bedroom family homes in this quaint and highly sought after south Bedfordshire village of Haynes. These high spec'd, A rated energy efficient homes offer you the best in ...
MOVE IN BEFORE EASTER! - CALL NOW TO VIEW THIS PLOT TODAY! At New Vista Homes, Silver Fields there is a choice of 2,3, 4 and 5 bedroom family homes in this quaint and highly sought after south Bedfordshire village of Haynes. These high spec'd, A rated energy efficient homes offer you the best in ...
MOVE IN BEFORE EASTER! - CALL NOW TO VIEW THIS PLOT TODAY! At New Vista Homes, Silver Fields there is a choice of 2,3, 4 and 5 bedroom family homes in this quaint and highly sought after south Bedfordshire village of Haynes. These high spec'd, A rated energy efficient homes offer you the best in ...
MOVE IN BEFORE EASTER! - CALL NOW TO VIEW THIS PLOT TODAY! At New Vista Homes, Silver Fields there is a choice of 2,3, 4 and 5 bedroom family homes in this quaint and highly sought after south Bedfordshire village of Haynes. These high spec'd, A rated energy efficient homes offer you the best in ...
A distinctive and character-filled four-bedroom semi-detached home that beautify combines traditional charm with practical family living. Located in the heart of Houghton Conquest, just a short walk from the local school and village amenities, making it an ideal choice for families.
Tucked away in a peaceful Wilstead cul-de-sac, this spacious 4-bedroom detached home offers flexible family living. Features include a porch, entrance hall, dual-aspect lounge with patio doors to a mature, private rear garden, kitchen, separate dining room, and cloakroom/WC. Upstairs boasts fo...
MOVE IN BEFORE EASTER! - CALL NOW TO VIEW THIS PLOT TODAY! At New Vista Homes, Silver Fields there is a choice of 2,3, 4 and 5 bedroom family homes in this quaint and highly sought after south Bedfordshire village of Haynes. These high spec'd, A rated energy efficient homes offer you the best in ...
MOVE IN BEFORE EASTER! - CALL NOW TO VIEW THIS PLOT TODAY! At New Vista Homes, Silver Fields there is a choice of 2,3, 4 and 5 bedroom family homes in this quaint and highly sought after south Bedfordshire village of Haynes. These high spec'd, A rated energy efficient homes offer you the best in ...
Nestled in the desirable area of Wilstead, this stunning detached house on Luton Road offers an exceptional living experience. Spanning an impressive 1,441 square feet, the property is beautifully presented and has been recently modernised to meet contemporary standards. Located in a po...
PLOT 461 THE KINGSLEY - The Kingsley is a bright and airy. The large open-plan kitchen with dining area is the ideal hub to entertain friends & family and the separate utility room and storage ensures clutter-free living. Upstairs are 4 bedrooms with an en-suite to the main bedroom. This home i...
The superb kitchen, with its dining area opening to the garden, and the light, elegant lounge form a flexible backdrop to everyday life. The family bathroom shares the first floor with three bedrooms, and the en-suite principal bedroom features a dressing area. Bedroom 3 would make an excellent h...



