Detached Houses For Sale in Nuneaton, Warwickshire
“ WOW ~ SUPER SPACIOUS FAMILY HOME ” We are delighted to bring to market this fantastic four bedroom detached family home tucked away in a quiet close position on Rosemary Way, Bermuda Park. Perfect suited for families looking to upsize this property really does offer everything you need. In bri...
Plot 255 - The PochardThe Pochard is an impressive four-bedroom home, designed for modern family living. The ground floor features a stylish open-plan kitchen / diner with family area which benefits from French doors leading out to the rear garden. A useful utility can be accessed fro...
Home 72 - The PloverThe Plover is the perfect choice for modern family living, designed to accommodate your every need. The ground floor features a stylish open-plan kitchen / dining room, which benefits from French doors leading out to the rear garden. A useful utility can be accesse...
The Roseberry is a detached home with an integral garage and a living room with double doors leading to an open-plan kitchen/diner. There’s a utility room, cloakroom and three very useful storage cupboards. Bedroom one is en suite and the landing leads on to three further bedrooms and a bathroom.
Home 197 - The Plover The Plover is the perfect choice for modern family living, designed to accommodate your every need. The ground floor features a stylish open-plan kitchen / dining room, which benefits from French doors leading out to the rear garden. A useful utility can be acce...
Home 121, with flexible open-plan living space and generously sized bedrooms, the Richmond is an attractive family home. The downstairs benefits from a substantial, bright and airy living room. A versatile kitchen-dining area with ample space for relaxation or play is ideally suited to...
What a superb size Family House this is and benefits from being on an end plot and having a Converted Garage. Please call our Nuneaton Office today to arrange your viewing but be quick as Galley Common properties tend to sell quickly.
*** VERY WELL PRESENTED FOUR BEDROOM DETACHED FAMILY HOME ***. We are delight to bring to market this spacious property situated in Hartshill and briefly comprises: Guest WC, lounge, dining room, conservatory, kitchen, utility, four bedrooms, bathroom & ensuite, shortened garage, rear garden ...
A STUNNING four-bedroom detached home offering exceptional quality throughout comprising of Entrance Hall, Lounge with log burner, open plan kitchen/dining room, utility room, w.c., family room/office/beauty room, four bedrooms, contemporary bathroom, extensive driveway, fabulous landscaped gardens
Home 174, with flexible open-plan living space and generously sized bedrooms, the Richmond is an attractive family home. The downstairs benefits from a substantial, bright and airy living room. A versatile kitchen-dining area with ample space for relaxation or play is ideally suited to...
The Roseberry is a detached home with an integral garage and a living room with double doors leading to an open-plan kitchen/diner. There’s a utility room, cloakroom and three very useful storage cupboards. Bedroom one is en suite and the landing leads on to three further bedrooms and a bathroom.
Nestled on the desirable Cabinhill Road in Galley Common, this splendid detached house offers a perfect blend of comfort and convenience. With four generously sized bedrooms, this property is ideal for families seeking ample living space. The house boasts an inviting reception room, providing ver...
Home 69 - The SkylarkThe Skylark is a stylish four bedroom family home. On entering the ground floor, you will find a spacious living room off the hallway. Further down the hall you will enter the kitchen and dining area, which is awash with natural light flooding through beautiful Fr...
Home 70 - The Skylark The Skylark is a stylish four bedroom family home. On entering the ground floor, you will find a spacious living room off the hallway. Further down the hall you will enter the kitchen and dining area, which is awash with natural light flooding through beautiful ...



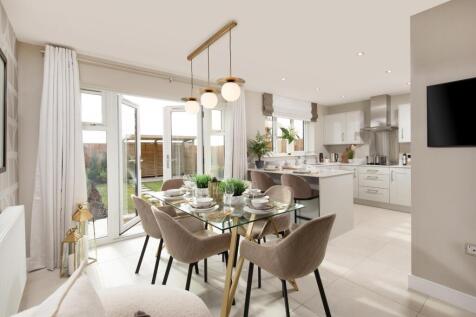
![DS13189 [CH] Pochard (Avenues) Plot 256_web](https://media.rightmove.co.uk:443/dir/crop/10:9-16:9/292k/291170/166663235/291170_4_255_IMG_00_0002_max_476x317.jpeg)
![DS13189 [CH] Plover (Edge Lanes) Plot 415_web](https://media.rightmove.co.uk:443/dir/crop/10:9-16:9/292k/291170/163621349/291170_4_72_IMG_00_0002_max_476x317.jpeg)



![DS13189 [CH] Plover (Edge Lanes) Plot 415_web](https://media.rightmove.co.uk:443/dir/crop/10:9-16:9/292k/291170/166663223/291170_4_197_IMG_00_0002_max_476x317.jpeg)


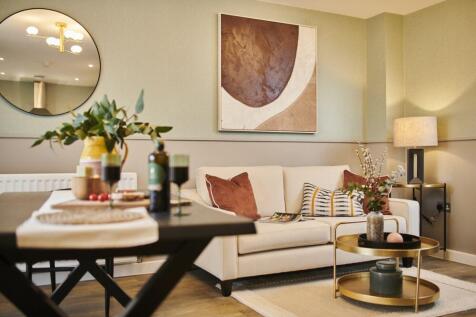



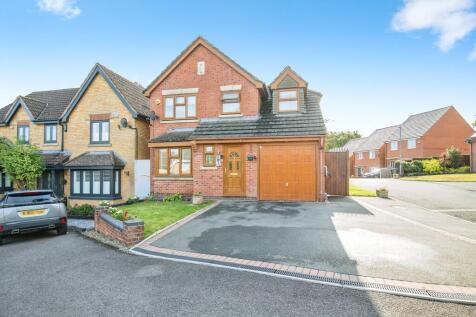
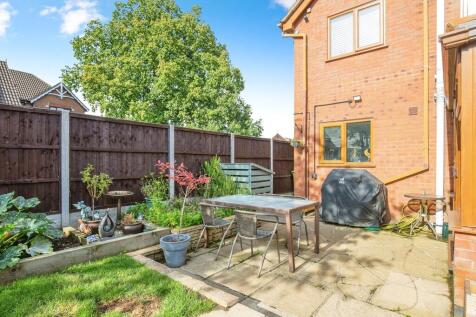
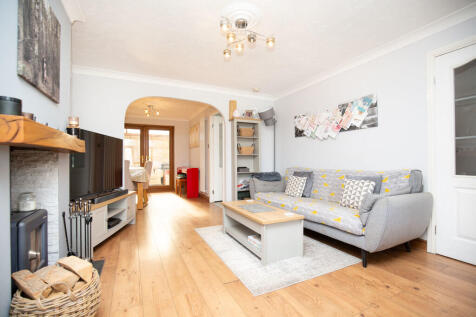
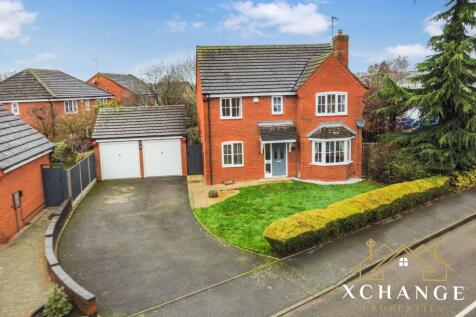
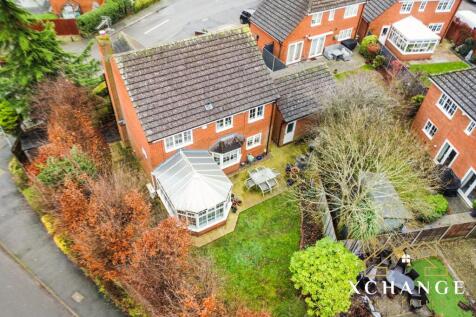




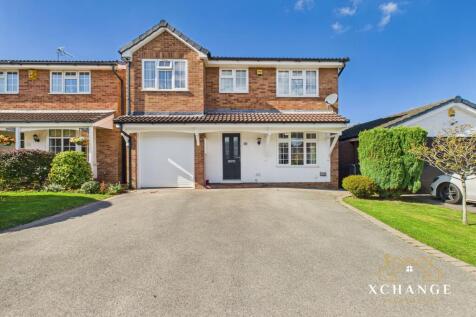
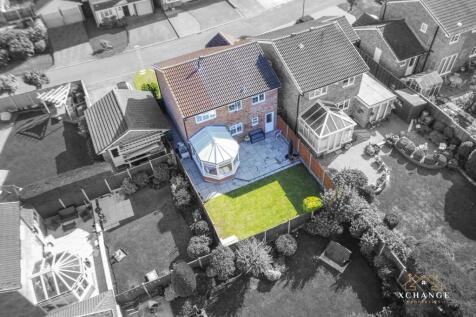
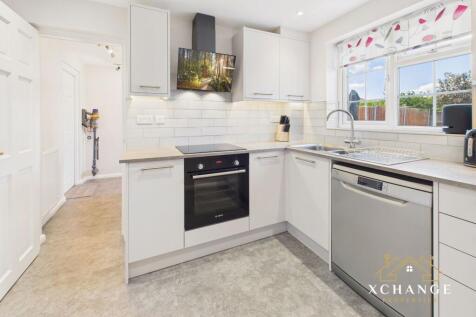
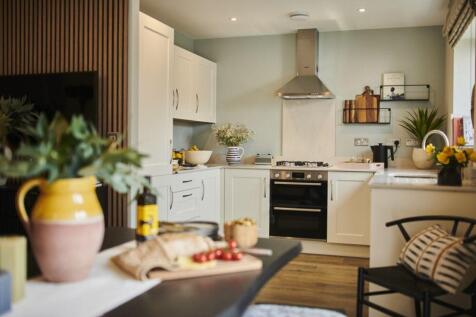
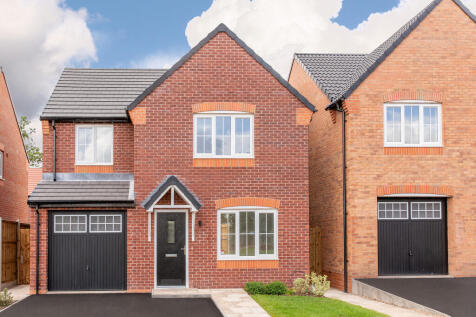
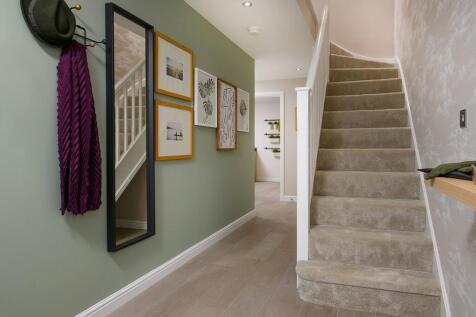
![DS13189 [CH] Skylark (Avenues) Plot 307_web](https://media.rightmove.co.uk:443/dir/crop/10:9-16:9/292k/291170/163621340/291170_4_69_IMG_00_0002_max_476x317.jpeg)
![DS13189 [CH] Skylark (Avenues) Plot 307_web](https://media.rightmove.co.uk:443/dir/crop/10:9-16:9/292k/291170/163621343/291170_4_70_IMG_00_0002_max_476x317.jpeg)
