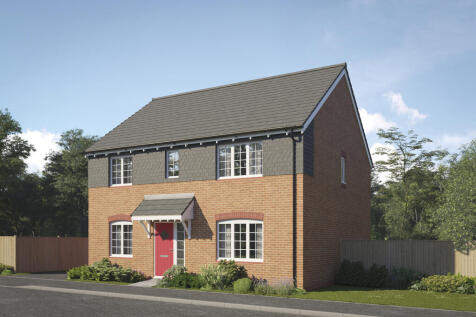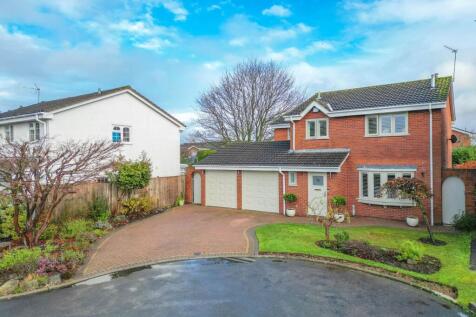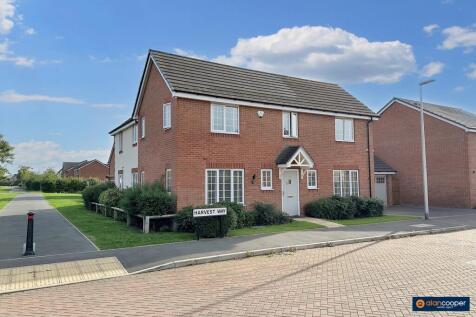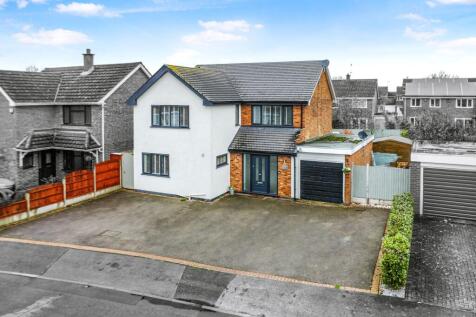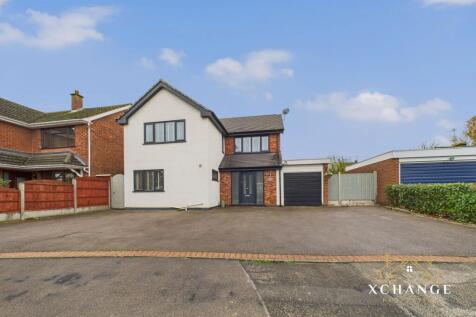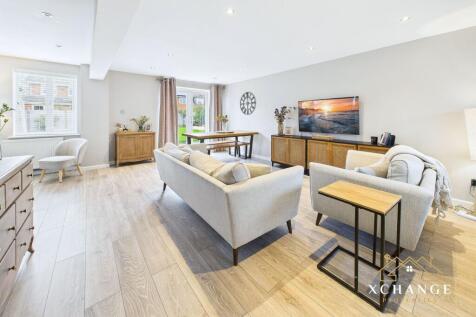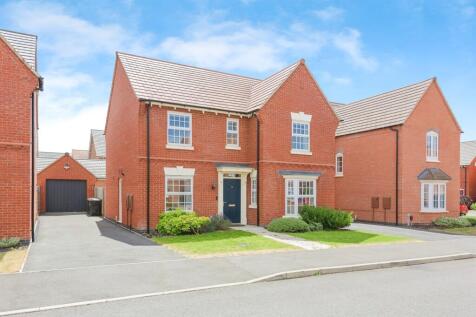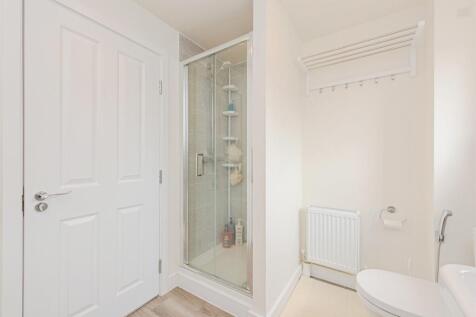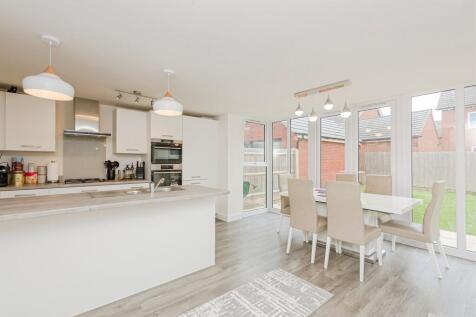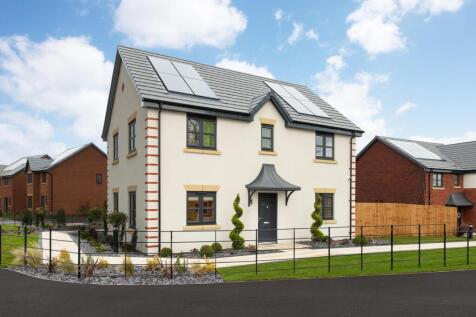Houses For Sale in Nuneaton, Warwickshire
The Kingfisher is a 4 Bed Detached House with double detached garage. Comprising of a large Kitchen area with island unit a large separate lounge, Dining room and 4 large bedrooms to the first floor. Ensuite shower room to the master, bed 2 and a separate family bathroom. Quality ...
The Kingfisher is a 4 Bed Detached House with double detached garage. Comprising of a large Kitchen area with island unit a large separate lounge, Dining room and 4 large bedrooms to the first floor. Ensuite shower room to the master, bed 2 and a separate family bathroom. Quality ...
A stunning 5-bedroom detached family home in the prestigious Sketchley Gardens development by Crest Nicholson. The Windsor V1 offers spacious living, a modern open-plan kitchen/dining/family room, five bedrooms, and a private garden, perfect for families seeking style, space, and flexibility.
Nestled in the desirable area of Royal Park, this splendid detached house on Farthington Drive offers a perfect blend of comfort and style. With four generously sized double bedrooms, including a master suite complete with an ensuite shower room, this property is ideal for families seeking space ...
An absolutely stunning traditional detached house situated in one of Nuneaton's best regarded thoroughfares ideally situated for Higham Lane School. The property is set out over three floors comprising an entrance hallway, cloakroom, attractive lounge, open plan dining room / kitchen, first f...
Nestled in the desirable area of Wentworth Drive, Whitestone, this stunning detached house offers a perfect blend of modern living and spacious comfort. With five generously sized bedrooms, this property is ideal for families seeking ample space to grow and thrive. Upon entering, you ar...
Connells are pleased to present this DETACHED family house. In brief comprising an entrance hallway, spacious open plan kitchen/diner/family room with utility room, sitting room, study, and cloakroom downstairs. With four bedrooms, an en-suite and a family bathroom on the first floor.
Home 233, the Buckingham is a spacious five bedroom family home ideally suited to a large family or those who enjoy entertaining. An extensive open plan kitchen, dining and family area extends across the rear of the property, with French doors opening into the garden, the ground floor ...





