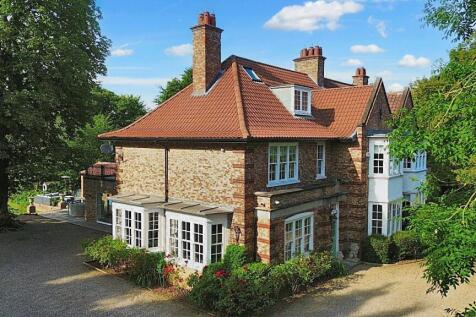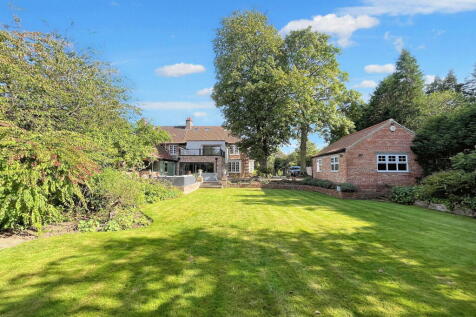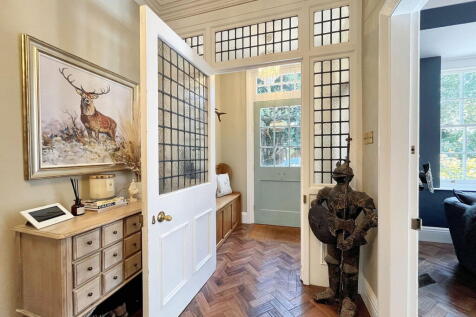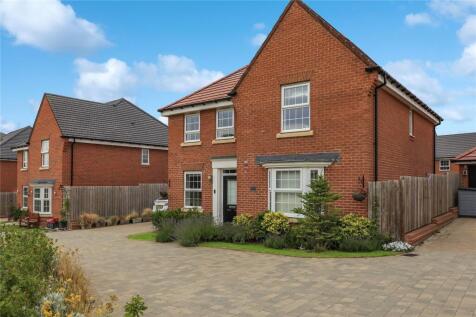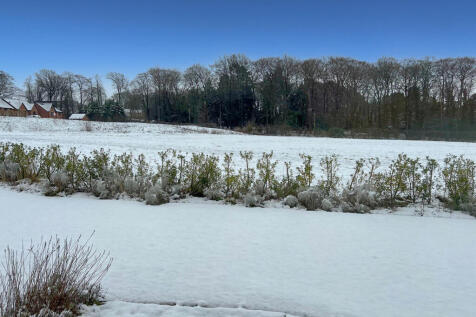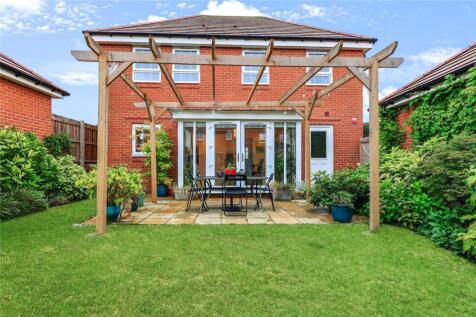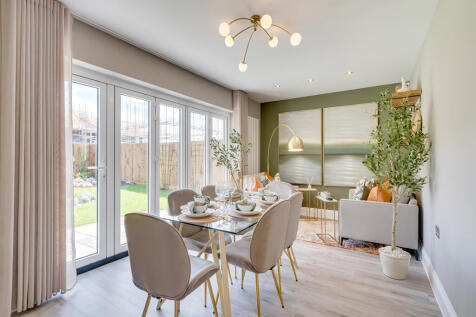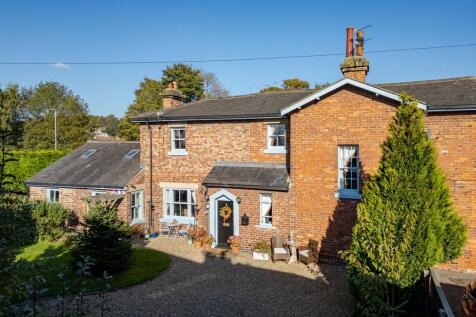4 Bedroom Houses For Sale in Nunthorpe, Middlesbrough, Cleveland
STAMP DUTY PAID with PART EXCHANGE | Located on a CORNER, The Avondale home offers a STYLISH KITCHEN with dining area and UTILITY ROOM. The generous TRIPLE-ASPECT LOUNGE features FRENCH DOORS that lead to the LARGE GARDEN. Upstairs, the spacious main bedroom has an EN-SUITE shower room, there are...
Tucked just off the ever-desirable Brass Castle Lane, this beautifully presented four-bedroom semi-detached cottage offers a rare combination of character, modern living and space, set within a semi-rural position with open views across the surrounding countryside.
READY FOR AUTUMN with time to choose your upgrades | Located in a CUL-DE-SAC, This detached home with DOUBLE GARAGE has a large entrance hall leading to the kitchen and breakfast room with family area and bay window. There is also a formal dining room, study and lounge with FRENCH DOORS to the ga...
The four-bedroom Heysham offers a garage, study on the ground floor, and a dedicated home gym upstairs. A family room sits between the kitchen/dining room and the living room - each with wonderful bi-fold doors to the garden.
The four-bedroom Heysham offers a garage, study on the ground floor, and a dedicated home gym upstairs. A family room sits between the kitchen/dining room and the living room - each with wonderful bi-fold doors to the garden.
SHOW HOME FOR SALE with STAMP DUTY PAID | The Holden has no shortage of space and light. The bright, modern kitchen has been designed with integrated dining and family areas and FRENCH DOORS leading to the garden and an adjoining UTILITY. There is also an elegant bay fronted lounge and STUDY. Ups...
A Fabulous Four Bedroom Detached Property Built to the ‘Holden Design’ by David Wilson Homes on the Prestigious Grey Towers Village Development. Occupying a Lovely Plot in a Quiet Cul-De-Sac Setting with Open Views to the Front Elevations, Ample Off Road Parking Leading to a Double Ga...
AVAILABLE TO PERSONALISE | Located in a CUL-DE-SAC, this home offers an OPEN-PLAN kitchen with a bay fronted dining area and French doors leading to your SOUTH-WEST FACING GARDEN. You'll also find a good sized lounge with another set of FRENCH DOORS. A study completes the ground floor. Upstairs y...
The ground floor of the Turnberry has separate living and dining rooms, and an open-plan kitchen/family room with a breakfast bar and bi-fold doors to the garden. Four good-sized bedrooms and two bathrooms, a utility room and a garage complete this family-friendly home.
The Yorkshire Property Agency are delighted to introduce this fabulous detached and extended four-bedroom family home situated in the ever-popular Grey Towers village in Nunthorpe, TS7. The property boasts an immaculate interior and benefits from arguably one of the better sou...
SHOW HOME FOR SALE | Your new home with WEST FACING GARDEN offers bright and spacious downstairs rooms that are great for socialising. From entertaining guests in large living areas to enjoying a book in the STUDY, you'll love our multi-purpose rooms. With 4 DOUBLE BEDROOMS, including an en suite...
The ground floor of the Turnberry has separate living and dining rooms, and an open-plan kitchen/family room with a breakfast bar and bi-fold doors to the garden. Four good-sized bedrooms and two bathrooms, a utility room and a garage complete this family-friendly home.
The Hendon features four bedrooms and two bathrooms, a home office, open-plan kitchen/dining room, and separate living room, this is a home with a carefully considered layout. Bi-fold doors to the garden let the outside in, and internal access to the integral garage is a practical feature.
The Hendon features four bedrooms and two bathrooms, a home office, open-plan kitchen/dining room, and separate living room, this is a home with a carefully considered layout. Bi-fold doors to the garden let the outside in, and internal access to the integral garage is a practical feature.
STAMP DUTY PAID with PART EXCHANGE | Located on a CORNER, The Avondale home offers a STYLISH KITCHEN with dining area and UTILITY ROOM. The generous TRIPLE-ASPECT LOUNGE features FRENCH DOORS that lead to the LARGE GARDEN. Upstairs, the spacious main bedroom has an EN-SUITE shower room, there are...
Move in this SUMMER with PART EXCHANGE and your STAMP DUTY PAID | The OPEN-PLAN kitchen has a bay fronted dining area and FRENCH DOORS leading to your garden. You'll also find a good sized lounge with another set of French doors. A STUDY completes the ground floor. Upstairs you'll find the main b...
MOVE IN NOW and SAVE OVER £30,000 | PRIVATELY LOCATED, your new double fronted home offers a bright OPEN-PLAN kitchen and the LARGE LOUNGE has plenty of room to relax. Both the kitchen and lounge have FRENCH DOORS leading out onto the garden. A separate dining room and HOME OFFICE are also on the...
The Yorkshire Property Agency is delighted to introduce this fabulous detached four-bedroom family home situated in the ever-popular Grey Towers village in Nunthorpe, TS7. The property boasts an immaculate interior and a private wrap-around plot.
This charming, home built by David Wilson Homes has just come to the market and presents an ideal opportunity for a family looking to settle in the heart of Nunthorpe. Situated on a desirable corner plot, the property offers spacious and practical living throughout, perfectly suited to modern fam...



