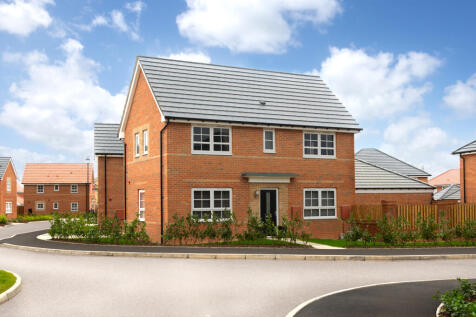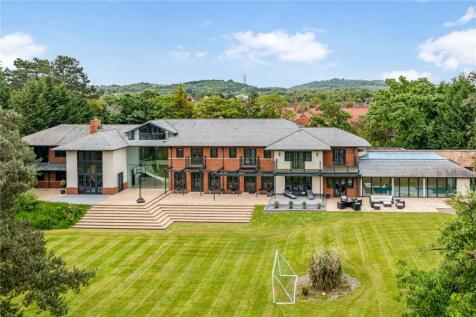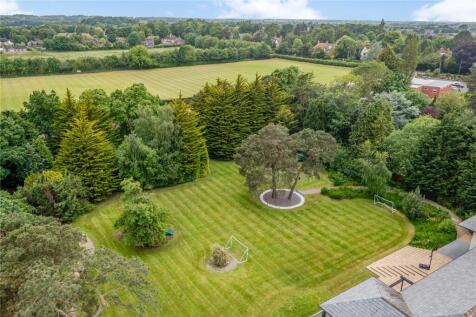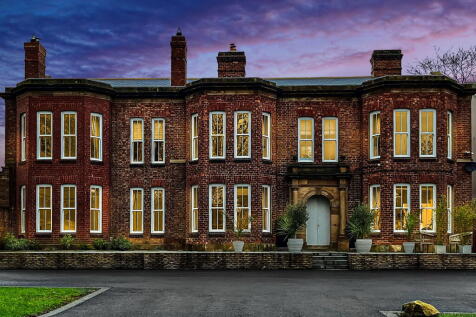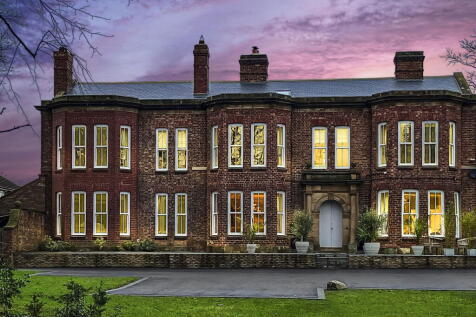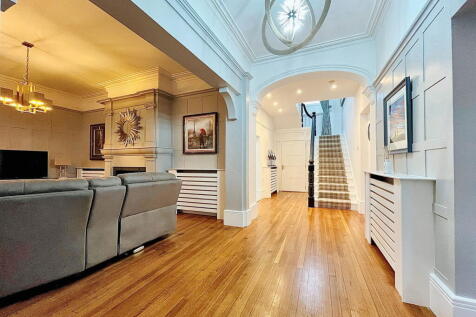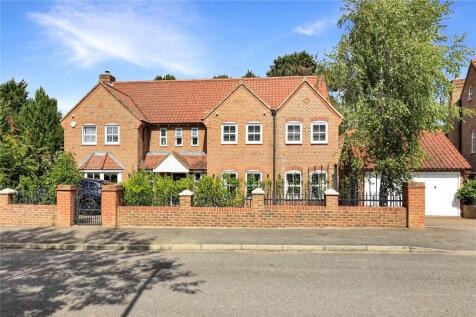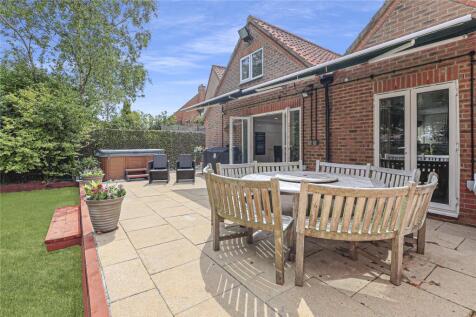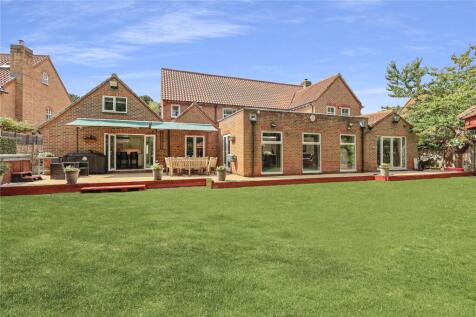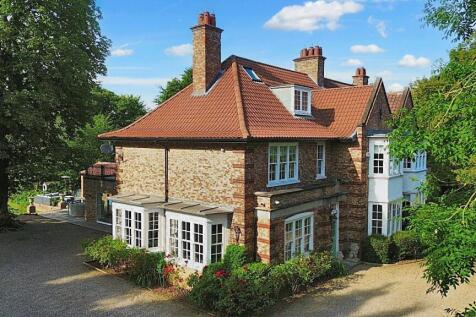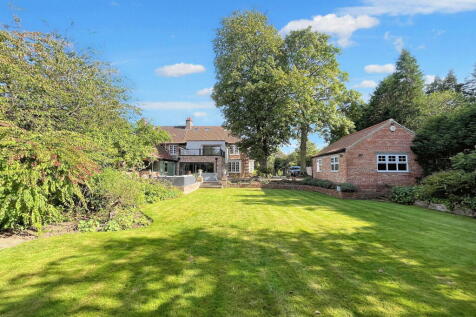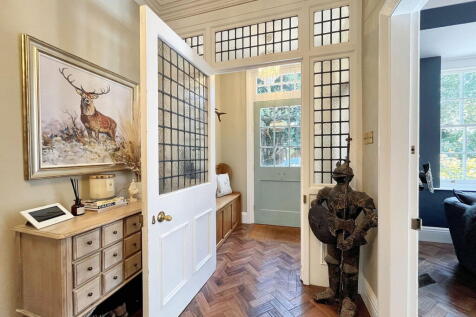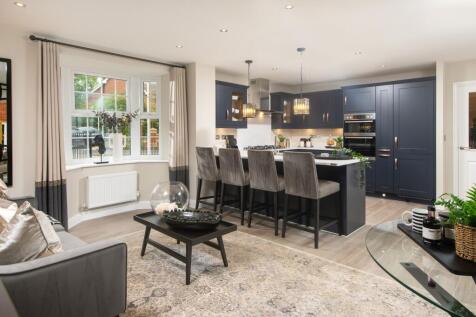Houses For Sale in Nunthorpe, Middlesbrough, Cleveland
MOVE IN NOW and secure huge savings worth £32,990! PRIVATELY LOCATED, your new Ennerdale home has a welcoming hallway has a cloakroom and useful storage area. Large windows and FRENCH DOORS light up the open-plan kitchen/diner and spacious lounge. Upstairs wake up in the airy main bedroom that be...
** Unexpectedly Back on the Market ** Badgers Green Is a Prestigious Family Home Located in A Leafy Suburb & Secured by Electric Gates. It Has an Enviable Location with Views of The Cleveland Hills & Roseberry Topping, Making It One of The Best Addresses in Middlesbrough. The Home Offers ...
Occupying a delightful semi-rural position along Brass Castle Lane, Ryehill Farm House is an exceptional character residence that has been comprehensively renovated and refurbished to an exacting standard, blending traditional charm with a refined, contemporary aesthetic.
A Beautifully Presented and Extended Five Bedroom Detached Executive Home Located on the Sought After Nunthorpe Gardens. Offering Approximately 4,101 Sq. Ft of Accommodation and Featuring a 56ft Dining Room, Large Family Room with Roof Lantern Flooding the Room with Natural Light, Additional Sitt...
OVERLOOKING WOODLAND from a private CUL-DE-SAC, your new home features a LARGE KITCHEN, light filled lounge with French doors to your SOUTH FACING GARDEN, space to work from home, handy UTILITY and dining room. Upstairs, the galleried landing leads to FIVE DOUBLE BEDROOMS, including a large main ...
TIME TO PERSONALISE plus Part Exchange and STAMP DUTY PAID | This impressive home features a generous hall and CENTRAL STAIRCASE. The spacious lounge is perfect for relaxation, while the OPEN-PLAN kitchen and family room, opens onto the SOUTH FACING GARDEN. A separate study and dining room comple...
AUTUMN MOVE with HUGE SAVINGS | Located in a CUL-DE-SAC with a LARGE GARDEN, your new home features a WELCOMING HALLWAY. The open plan kitchen, LARGE LOUNGE with French doors, dining room and STUDY complete downstairs. Upstairs, the galleried landing leads to FIVE DOUBLE BEDROOMS, including a lar...
Sessay Grange is an executive development of only 28 homes, located in this highly sought-after area of Nunthorpe. Built to the exquisite 'Leonardo Grand' design by 'Robertson Homes ' a name synonymous with quality, something that this superb home delivers aplenty. A stylish five bedroom residenc...
Move into the FINAL HENLEY with Part Exchange and STAMP DUTY PAID | Privately located, inside features an OPEN-PLAN kitchen with a breakfast area and FRENCH DOORS leading to the LARGE GARDEN. Downstairs, you'll also find a separate bay-fronted lounge also with French doors to the garden, a UTILIT...
The spacious ground floor of The Walcott is shared between a large open-plan kitchen/dining room/snug or family room with bi-fold doors to the garden, a separate living room and an integral double garage. This is a new detached home that’s practical as well as attractive.
The spacious ground floor of The Walcott is shared between a large open-plan kitchen/dining room/snug or family room with bi-fold doors to the garden, a separate living room and an integral double garage. This is a new detached home that’s practical as well as attractive.
Tucked just off the ever-desirable Brass Castle Lane, this beautifully presented four-bedroom semi-detached cottage offers a rare combination of character, modern living and space, set within a semi-rural position with open views across the surrounding countryside.
READY FOR AUTUMN with time to choose your upgrades | Located in a CUL-DE-SAC, This detached home with DOUBLE GARAGE has a large entrance hall leading to the kitchen and breakfast room with family area and bay window. There is also a formal dining room, study and lounge with FRENCH DOORS to the ga...
FINAL EARLSWOOD HOME with EXCLUSIVE SAVINGS available | located in a CUL-DE-SAC, the large, OPEN-PLAN kitchen-diner is ideal for families and entertaining guests. There's a separate UTILITY ROOM, dining room and spacious lounge with FRENCH DOORS to the garden. Upstairs, the main bedroom and bedro...
The four-bedroom Heysham offers a garage, study on the ground floor, and a dedicated home gym upstairs. A family room sits between the kitchen/dining room and the living room - each with wonderful bi-fold doors to the garden.
The four-bedroom Heysham offers a garage, study on the ground floor, and a dedicated home gym upstairs. A family room sits between the kitchen/dining room and the living room - each with wonderful bi-fold doors to the garden.
