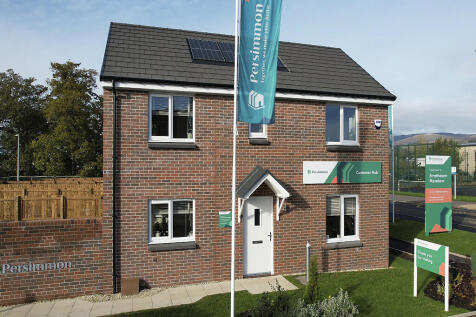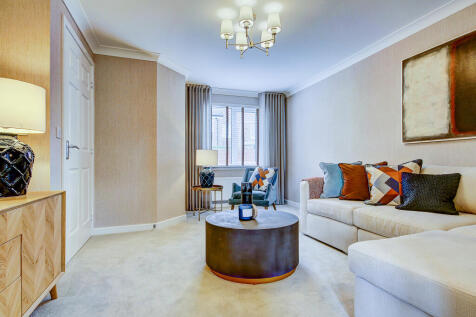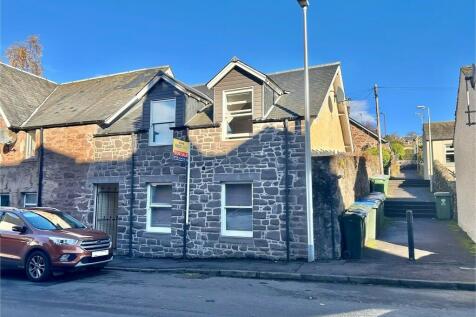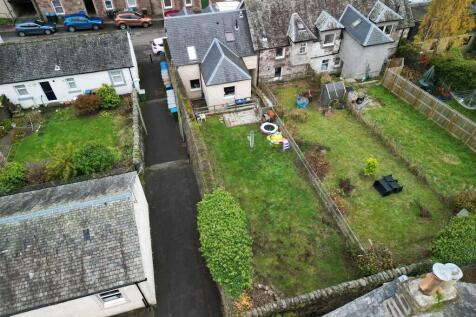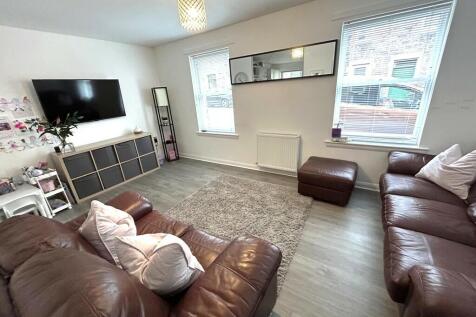Properties For Sale in Ochtertyre, Crieff, Perthshire
Enjoy the best of modern living in this three-bedroom home which benefits from an open-plan kitchen/diner with French doors leading into the garden. There’s a front-aspect lounge, utility, storage cupboard and WC. Upstairs, bedroom one has an en suite and there's a bathroom and further storage.
***New asking price***Irving Geddes are delighted to offer for sale this excellent 4/5 bedroom semi detached period property located within a prime residential area of Crieff. Beautifully presented and retaining considerable period charm
The Balerno is a beautifully proportioned four-bedroom home with an internal garage and a large kitchen and utility area with outside access. The lounge has French doors that lead out to the garden and there's a spacious front-aspect dining room. Upstairs, bedroom one benefits from a large en suite.
The Leith is a superb four-bedroom detached family home. There's a spacious utility room, downstairs cloakroom, en suite master bedroom and a single garage. The large kitchen/dining area lends itself to family meals as well as entertaining friends, with french doors opening onto the rear garden.
The Leith is a superb four-bedroom detached family home. There's a spacious utility room, downstairs cloakroom, en suite master bedroom and a single garage. The large kitchen/dining area lends itself to family meals as well as entertaining friends, with french doors opening onto the rear garden.
The Leith is a superb four-bedroom detached family home. There's a spacious utility room, downstairs cloakroom, en suite master bedroom and a single garage. The large kitchen/dining area lends itself to family meals as well as entertaining friends, with french doors opening onto the rear garden.
The Dunblane features a stunning open-plan kitchen/diner with French doors opening into the garden and a separate lounge. There’s also a WC and two storage cupboards. Upstairs there are three bedrooms, including a large bedroom one with en suite, a family-sized bathroom and handy storage cupboard.
The Dunblane features a stunning open-plan kitchen/diner with French doors opening into the garden and a separate lounge. There’s also a WC and two storage cupboards. Upstairs there are three bedrooms, including a large bedroom one with en suite, a family-sized bathroom and handy storage cupboard.
The Dunblane features a stunning open-plan kitchen/diner with French doors opening into the garden and a separate lounge. There’s also a WC and two storage cupboards. Upstairs there are three bedrooms, including a large bedroom one with en suite, a family-sized bathroom and handy storage cupboard.
Enjoy the best of modern living in this three-bedroom home which benefits from an open-plan kitchen/diner with French doors leading into the garden. There’s a front-aspect lounge, utility, storage cupboard and WC. Upstairs, bedroom one has an en suite and there's a bathroom and further storage.
The Kearn is a three-bedroom detached family home with a single integral garage. The ground floor has a lounge, kitchen/dining room and convenient WC. The first floor features a storage cupboard, master bedroom with en suite and a fitted cupboard, two further bedrooms and a family bathroom.
*** PRICE CHANGE - £30,000 BELOW HR VALUE *** Lindsays are pleased to bring to the market this large 5 bedroom semi-detached stone build house which currently operates as a small B&B renting out 2 or 3 rooms. It could also be used as a family home offering generous and flexi...
The Ardbeg is a three-bedroom home designed for modern family living. Features of the Ardbeg include an entrance hall, downstairs cloakroom, front-aspect lounge and a spacious open-plan kitchen/dining room with French doors leading out to the rear garden. Bedroom one has its own en-suite facility.
FLAT OF THE MONTH DON'T MISS OUT. A BRIGHT SPACIOUS FIRST FLOOR 1 BEDROOM APARTMENT, LOCATED IN THE HEART OF CRIEFF. IDEAL FIRST TIME BUYER OR "BUY TO LET" INVESTMENT OPPORTUNITY. GAS CENTRAL HEATING, SECURE ENTRY SYSTEM. LIFT TO BE INSTALLED IN BUILDING.
Lindsays are pleased to offer for sale this 2 bedroom Mid Terraced Villa offering well-proportioned accommodation over two levels. Situated within walking distance of local amenities, it is sure to have broad appeal. The ground floor accommodation comprises a good sized lounge leading through to ...









