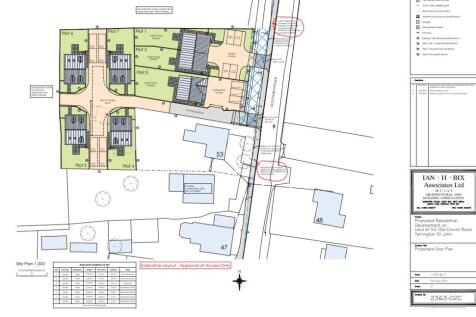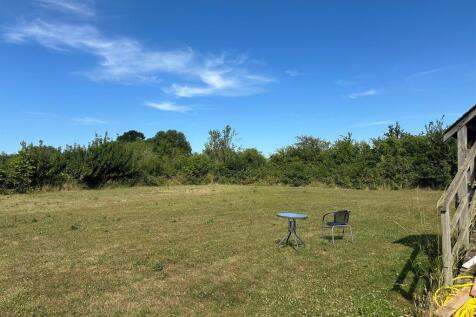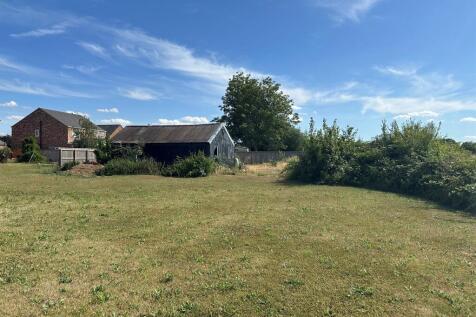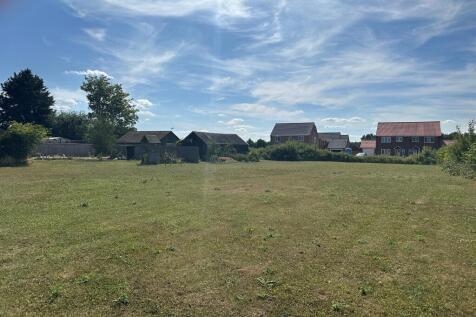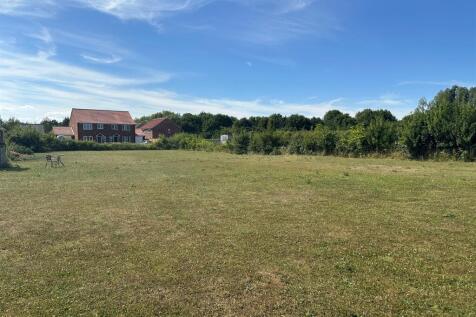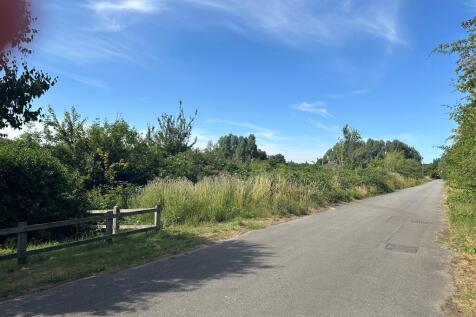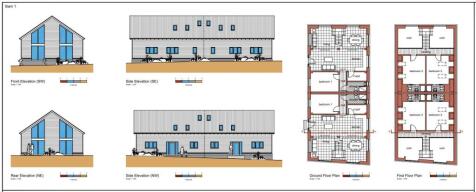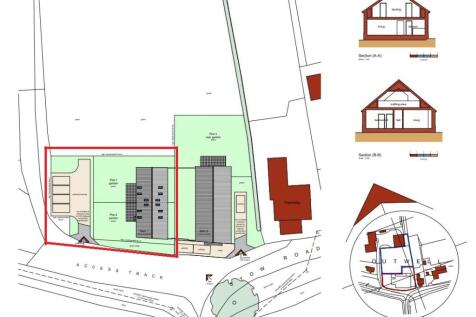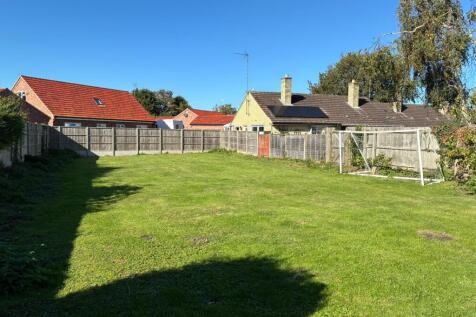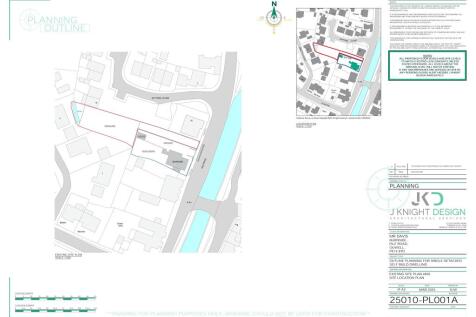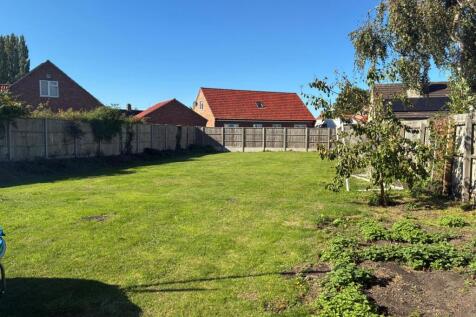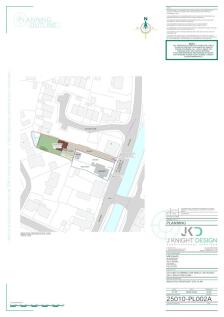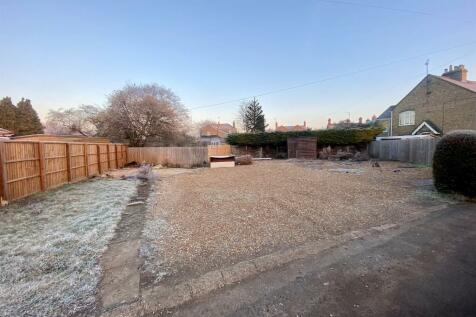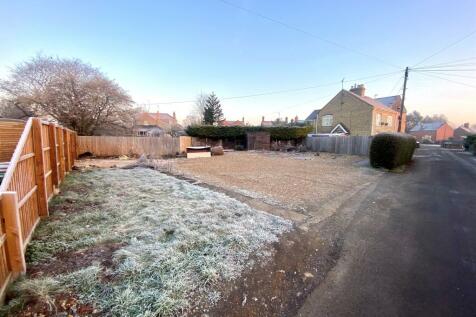Land For Sale in PE14
BARNS AT KIRKHAM'S LANE, Elm, Wisbech, Cambridgeshire, PE14 0LF Yard and two agricultural buildings with Prior Approval and Full Planning for two residential units In all extending to approximately 0.15 hectares (0.37 acres)
DEVELOPMENT OPPORTUNITY | Residential building plot | full planning permission for a 4 bedroom detached house and detached double garage | conveniently situated for nearby football club, bus stops & amenities | Plot dimensions approx. 20.7m wide x 22.4m depth (stms) | No upward chain.
Four Individual Self-Build building plots with Outline Planning permission granted under the Self-build and Custom Housebuilding Act 2015 (As amended) and pleasantly located off Smeeth Road in the West Norfolk village of Marshland St James. The plots are offered For Sale individually or as mul...
Four Individual Self-Build building plots with Outline Planning permission granted under the Self-build and Custom Housebuilding Act 2015 (As amended) and pleasantly located off Smeeth Road in the West Norfolk village of Marshland St James. The plots are offered For Sale individually or as mul...
Four Individual Self-Build building plots with Outline Planning permission granted under the Self-build and Custom Housebuilding Act 2015 (As amended) and pleasantly located off Smeeth Road in the West Norfolk village of Marshland St James. The plots are offered For Sale individually or as mul...
A building plot of approximately 0.15 of an acre with full planning permission to build a four bedroom detached family home close to 1700 sq. ft. The consent provides accommodation comprising four bedrooms with an ensuite and family bathroom, lounge, kitchen, dining room, study and utility room. ...
Four Individual Self-Build building plots with Outline Planning permission granted under the Self-build and Custom Housebuilding Act 2015 (As amended) and pleasantly located off Smeeth Road in the West Norfolk village of Marshland St James. The plots are offered For Sale individually or as mul...
DEVELOPMENT OPPORTUNITY | Residential building plot with full planning permission for a 3 bedroom detached house and single garage | Conveniently situated for nearby bus stops, football ground and amenities | Plot dimensions approx. 18.3m wide x 20.8m depth (stms) | No upward chain.
DEVELOPMENT OPPORTUNITY | Residential building plot with full planning permission for a 3 bedroom detached house and single garage | Conveniently situated for nearby bus stops, football ground and amenities | Plot dimensions approx. 21.6m wide x 20.8m depth (stms) | No upward chain.
Full planning permission has been granted for the construction of a 3 bedroom detached property following the demolition of this former industrial unit.The property is positioned within the heart of the small Village of Outwell, in a location that is set back from the road. Its new desi...
**AUCTION** BUILDING PLOT WITH PLANNING PERMISSION. William H Brown are delighted to present this plot of land in the popular village of Upwell. With Planning permission for a detached 3 Bedroom dwelling complete with single garage & off-road parking. Planning Permission: 19/00475/O.
A fantastic opportunity to purchase a potential building plot, located within the popular semi-rural village of Upwell. Measuring approximately 50ft x 100ft (STMS), this site offers an exciting opportunity for those seeking a self-build development in a desirable Norfolk village.

