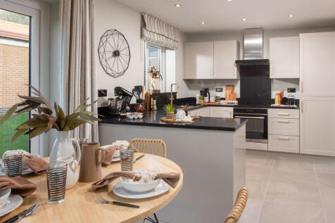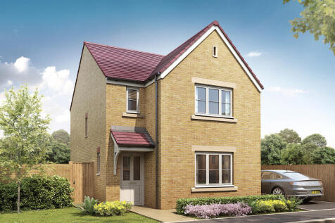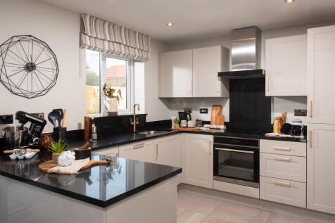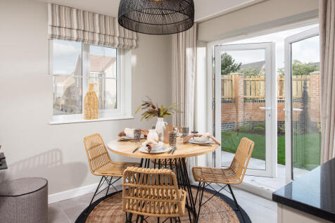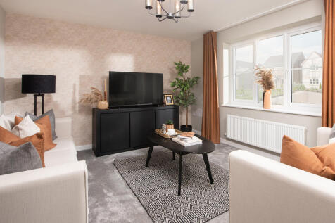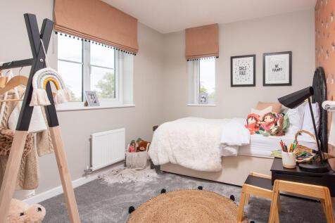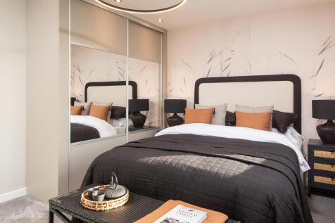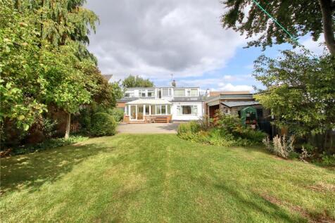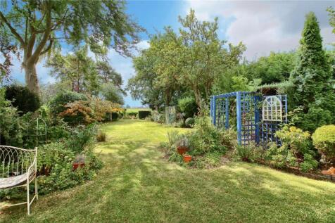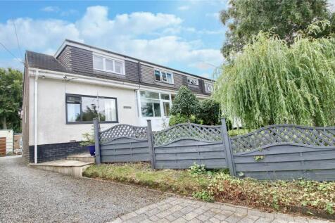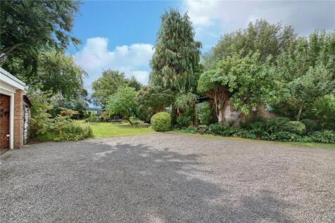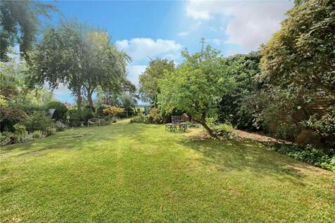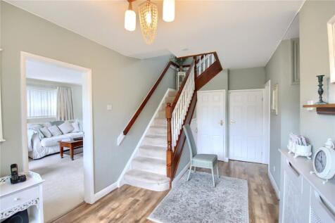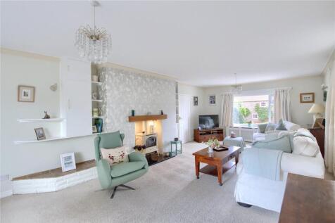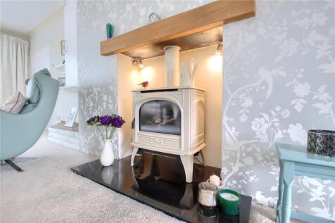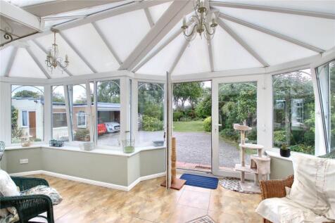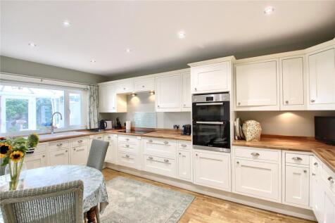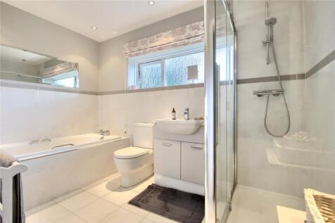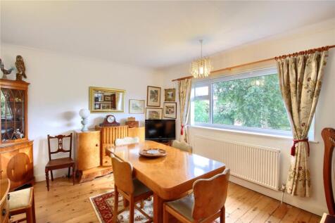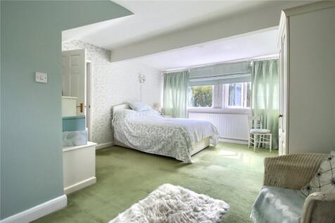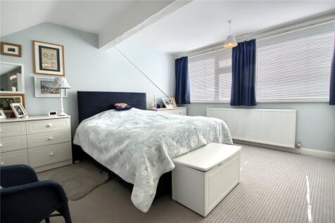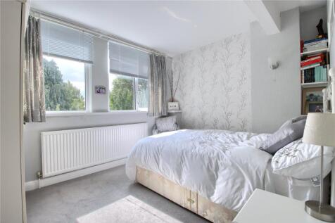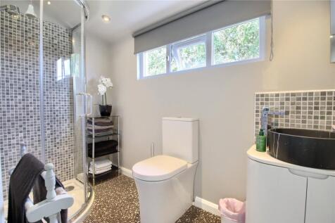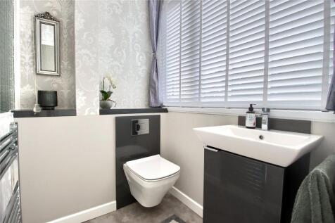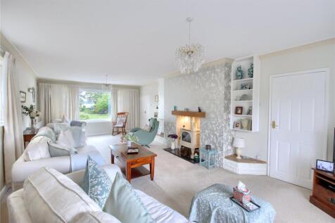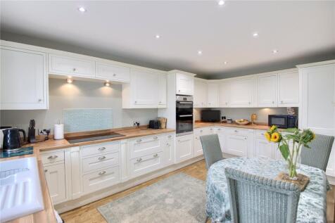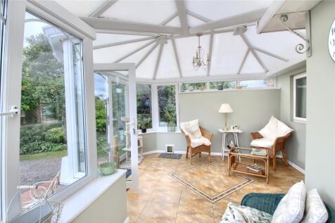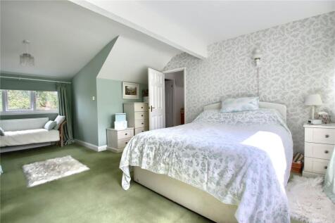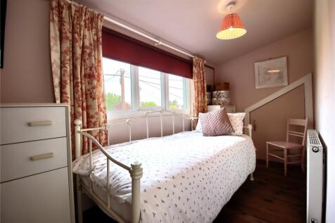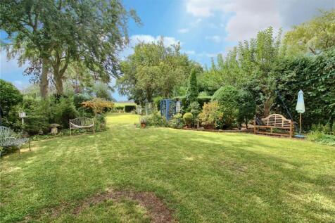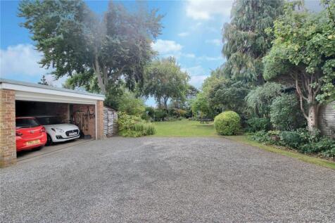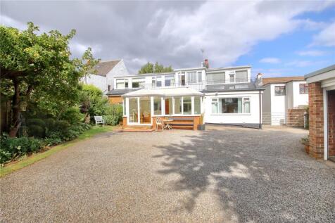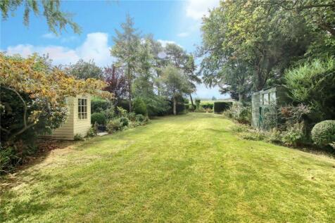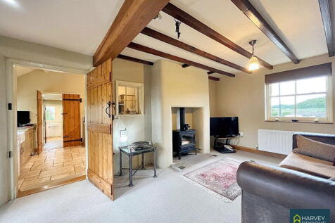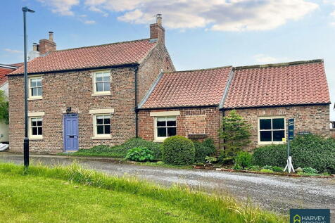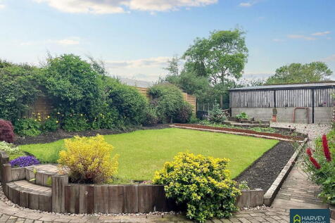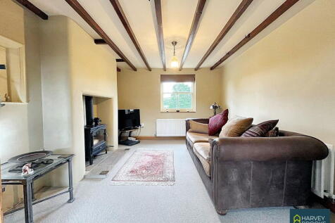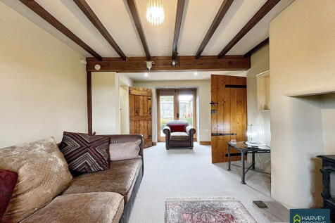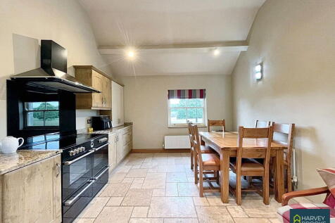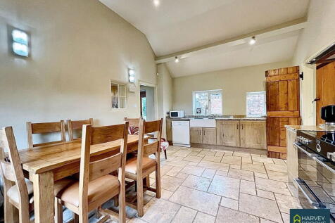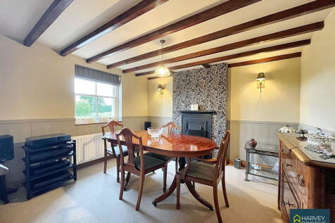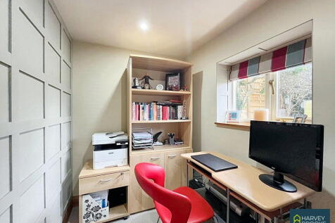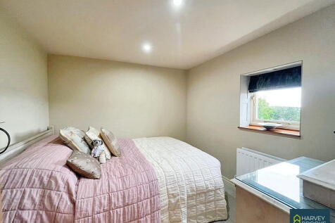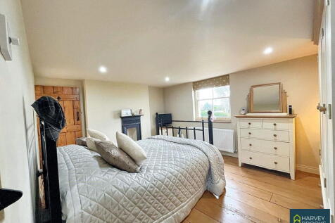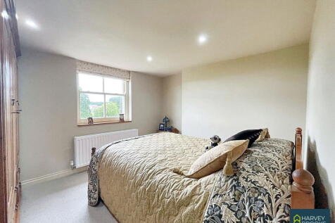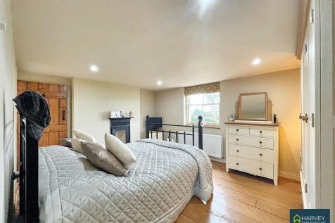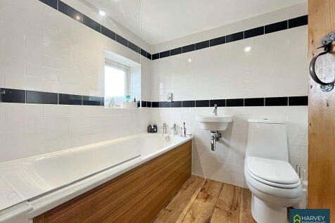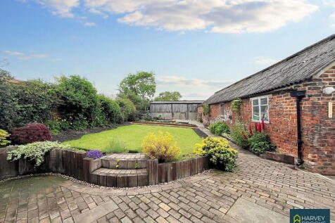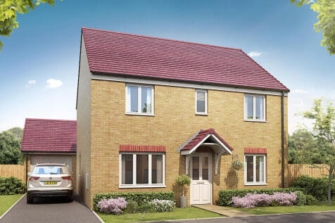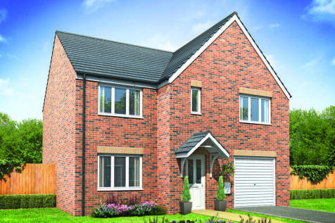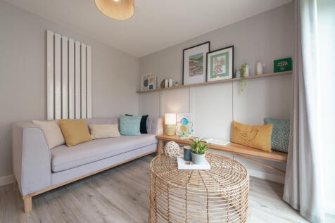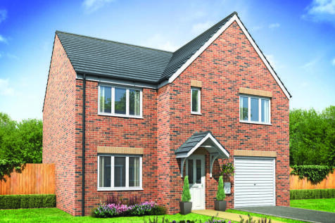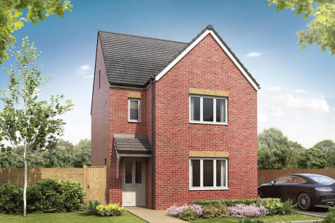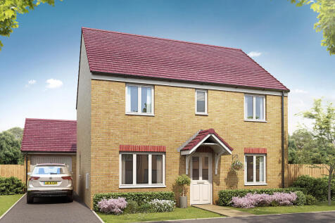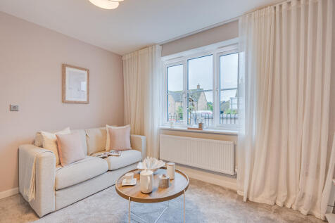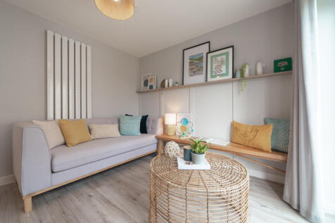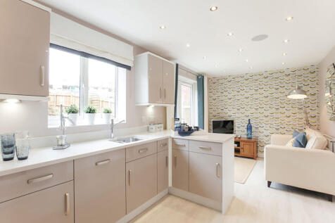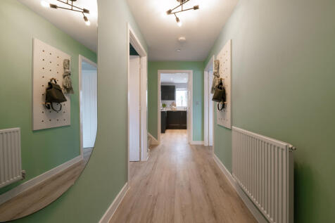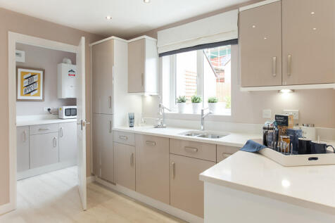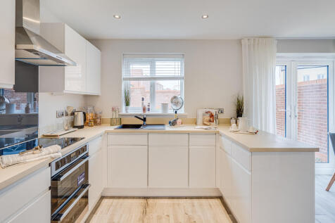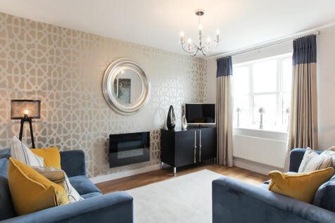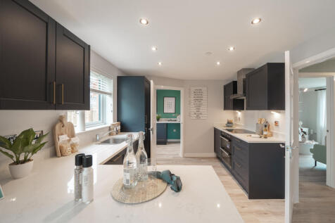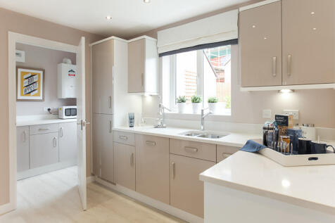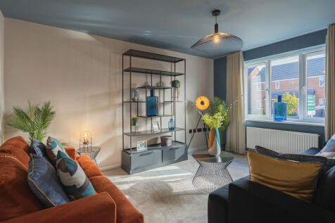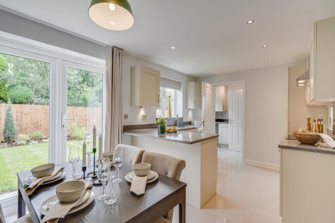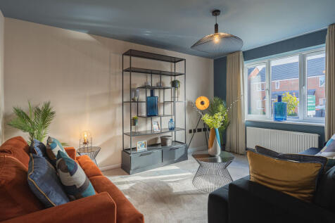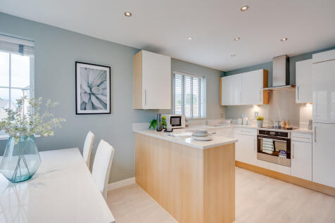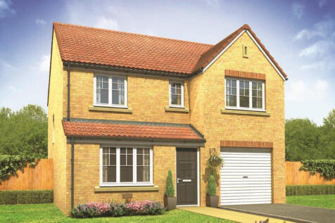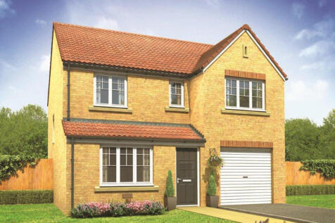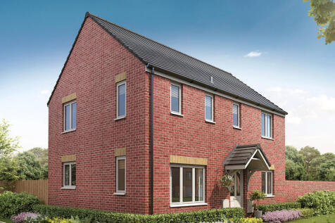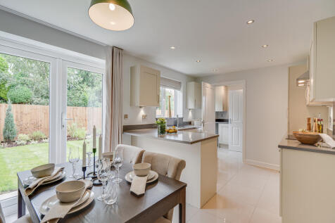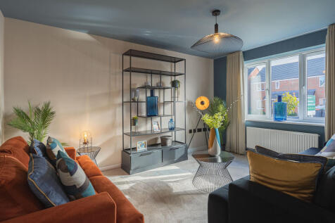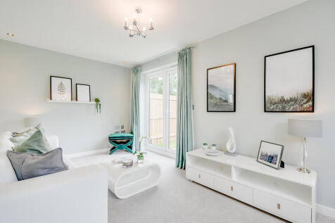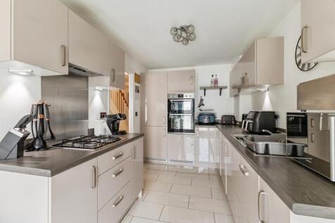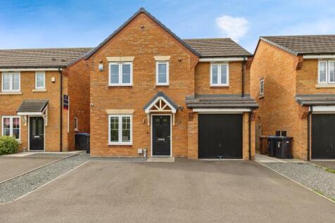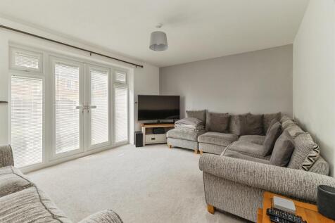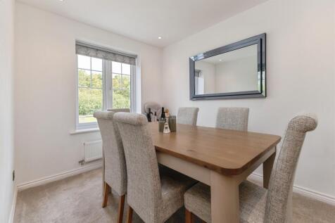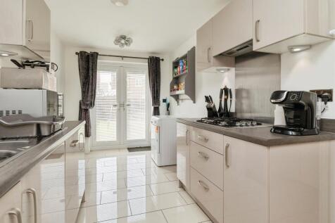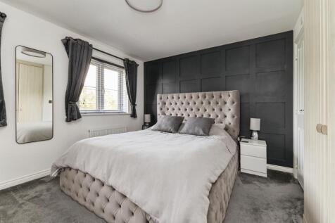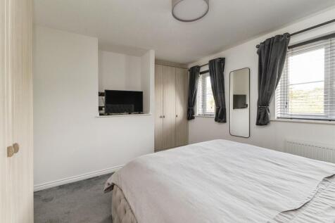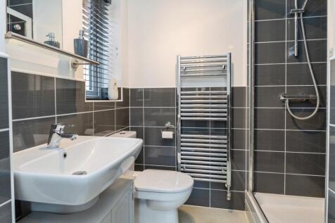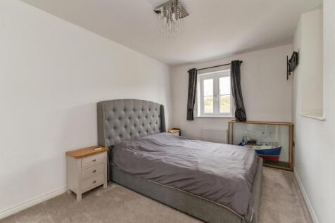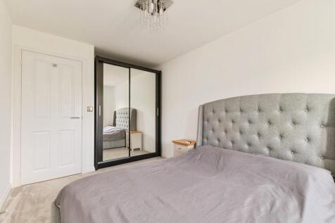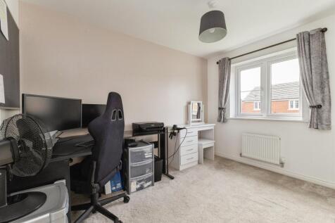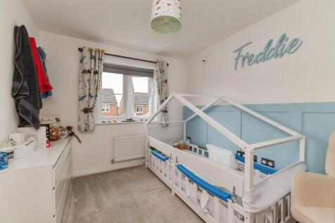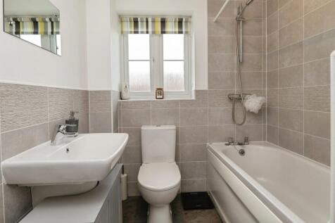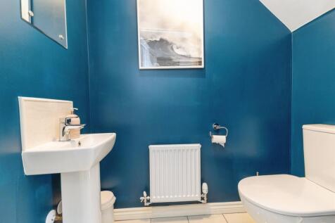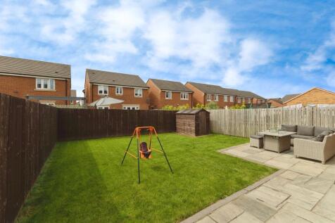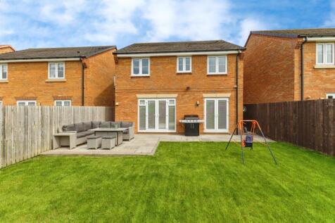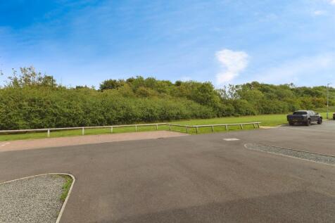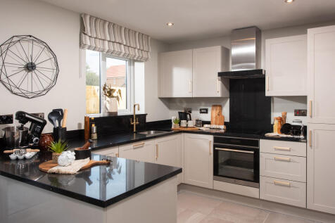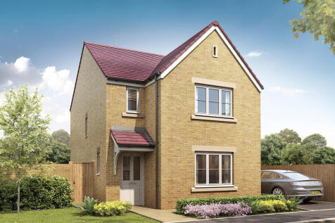Detached Houses For Sale in Parkway Centre, Middlesbrough, Cleveland
Enjoy the best of modern living in this popular three-bedroom home which has a stylish open-plan kitchen/diner with French doors leading into the garden, a bright front aspect living room and a separate utility room. Upstairs, bedroom one has an en suite and there's a good-sized family bathroom.
A stunning 5 bedroom luxury family home nestled in the village of Stainton. Spanning over 2,500 sqft, this A-rated energy-efficient residence blends contemporary design with elegant finishes. Boasting an impressive open-plan family hub, a desirable south-facing aspect & offered with no onward...
Villa Farm is set in 1.23 acres of grounds with gated access. There is a large garden with paddock, brick built stable block and double garage. Three/four bedroom detached family home with two bathrooms, three receptions and modern kitchen dFrom: Vanessa Wilkinson To: Lee Bramley
Nestled in the picturesque village of Maltby, this stunning four-bedroom detached home offers a rare opportunity to embrace semi-rural living while enjoying modern comforts. With a large, south-facing rear garden, breathtaking countryside views, and a detached double garage, this property is a tr...
A Substantial Five Bedroom Detached Family/Executive Home Enjoying a Prime Position Within the Sought After Village of Maltby. The House Offers Deceptively Spacious Accommodation Extending to Over 2200 Sq. Ft, Having Been Significantly Extended and Improved by The Current Owners. The Property Occ...
The Coniston's kitchen/family room is perfect for spending time as a family and for entertaining. There’s also a well-proportioned living room, a separate dining room, a downstairs WC and a handy utility room. Upstairs are four bedrooms - bedroom one has an en-suite - and the family bathroom.
The Warwick is a five-bedroom detached home with an integral garage. There's a large kitchen/dining room with French doors to the garden, a utility room, downstairs WC and a lovely living room. The five bedrooms, one of which is en-suite, and the family bathroom, are all off a central landing.
The Coniston's kitchen/family room is perfect for spending time as a family and for entertaining. There’s also a well-proportioned living room, a separate dining room, a downstairs WC and a handy utility room. Upstairs are four bedrooms - bedroom one has an en-suite - and the family bathroom.
The Warwick is a five-bedroom detached home with an integral garage. There's a large kitchen/dining room with French doors to the garden, a utility room, downstairs WC and a lovely living room. The five bedrooms, one of which is en-suite, and the family bathroom, are all off a central landing.
A Four Bedroom Detached Self Build Property Located Within a Popular Road in Coulby Newham & Occupying a Corner Plot with Well Maintained Gardens to the Front & Rear Elevations. Internal Features Include a Spacious Entrance Hall, Two Reception Rooms, Fitted Kitchen with Large Utility, Lar...
A modern and well-presented four bedroom detached house located within this popular modern development built by Persimmon Homes and occupying a lovely plot within a quiet cul-de-sac with ample off road parking, single garage and a landscaped rear garden. Internal features include an open plan kit...
The Earlswood features an open-plan kitchen/dining room with French doors leading into the garden, a handy utility room and a front-aspect living room, plus under-stairs storage and a WC. The first floor has three bedrooms and the main family bathroom. The top floor is home to an en suite bedroom.
The Warwick is a five-bedroom detached home with an integral garage. There's a large kitchen/dining room with French doors to the garden, a utility room, downstairs WC and a lovely living room. The five bedrooms, one of which is en-suite, and the family bathroom, are all off a central landing.
A fabulous 4 Bedroom Detached Home set on a peaceful cul-de-sac, offering spacious and versatile accommodation. The ground floor comprises; a family lounge, a recently fitted kitchen with dining area, a practical utility room, and a light-filled conservatory that gives an alternate route to ...
The Longthorpe is a four-bedroom family home with an integral garage. The open-plan kitchen/diner is ideal for family life. A front-aspect living room and downstairs WC complete the ground floor layout. Upstairs, bedroom one has an en suite and the other three bedrooms share a family bathroom.
The Longthorpe is a four-bedroom family home with an integral garage. The open-plan kitchen/diner is ideal for family life. A front-aspect living room and downstairs WC complete the ground floor layout. Upstairs, bedroom one has an en suite and the other three bedrooms share a family bathroom.
The Longthorpe is a four-bedroom family home with an integral garage. The open-plan kitchen/diner is ideal for family life. A front-aspect living room and downstairs WC complete the ground floor layout. Upstairs, bedroom one has an en suite and the other three bedrooms share a family bathroom.
Enjoy the best of modern living in this popular three-bedroom home which has a stylish open-plan kitchen/diner with French doors leading into the garden, a bright front aspect living room and a separate utility room. Upstairs, bedroom one has an en suite and there's a good-sized family bathroom.
The Lockwood Corner features a stunning open-plan kitchen/diner and an impressive living room with French doors opening into the garden. A utility room, WC and storage cupboard make it practical as well as stylish. Upstairs are three bedrooms - one is en suite - a family bathroom and more storage.
A beautifully presented four bedroom detached house built by Taylor Wimpey occupying a lovely plot and presented to a high standard throughout. Features include a stunning fitted kitchen breakfast room, separate dining room, lounge with French doors opening to the landscaped garden, ground floor ...
