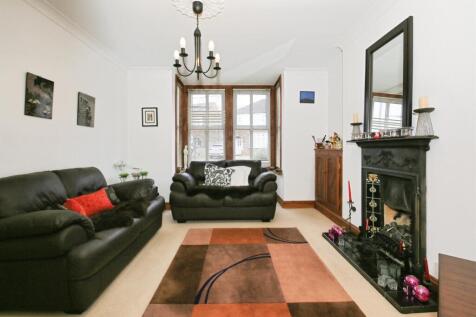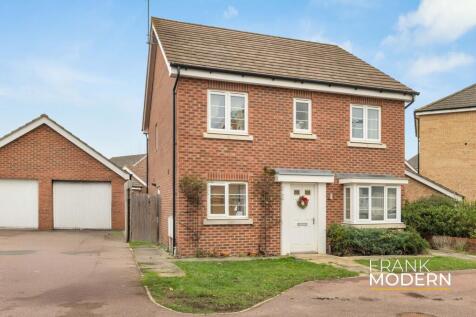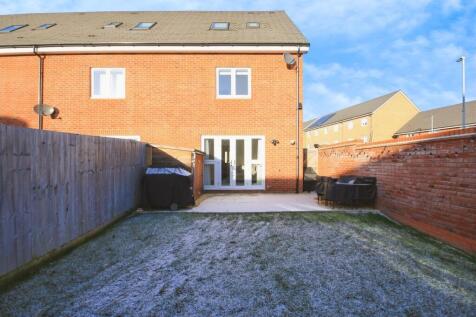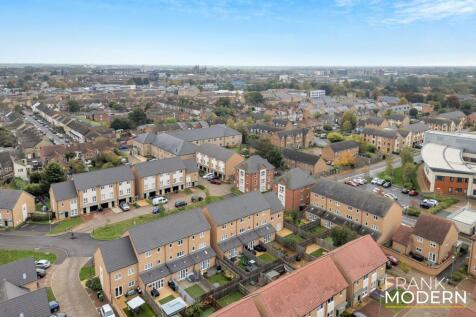Houses For Sale in Peterborough, Cambridgeshire
“Don't miss the chance to own this charming four-bedroom semi-detached home, perfectly situated within walking distance of Peterborough city centre and the train station. This delightful property boasts two inviting reception rooms, a spacious kitchen, and a generously sized private rear garden.
Guide Price £325,000 - £350,000 Nestled in the charming Werrington cul-de-sac of Tarrant, this imposing detached family home is a rare find, having been lovingly occupied by its original owners for an impressive forty years. This property boasts an entrance hall, dual aspect living room, a lu...
Looking for a riverside location? Located next to this scenic river filled with wildlife, is this mid-century modern terraced house with a unique charm. With the town centre and the train station just a walk away you have a wide range of amenities available to you. This property is a must see!
Offered for sale with no upper chain this fantastic family home on Fraserburgh Way, Orton Southgate, nestled in the highly coveted locale of Fraserburgh Way in Orton Southgate, this modern three-bedroom detached home is a testament to contemporary living. Boasting an array of desirable features, ...
This property offers spacious living accomodation, a modern kitchen, and three well-proportioned bedrooms, making it ideal for families or first-time buyers. Benefits include a private rear garden, off-street parking, and a convenient location close to local amenities, schools, and transport links.
**Guide Price £325,000 - £350,000** This well-presented detached home is located in the sought-after area of Barnes Way, Werrington, Peterborough, and offers spacious, flexible accommodation ideal for family living. Set on a generous plot with front and rear gardens, ample off-street par...
William H Brown is pleased to offer this beautifully presented four bedroom, three storey end of terrace home located in the popular Hampton Hargate Area in Peterborough. Located to the south of Peterborough with direct access to the rest of the City and walking distance to schools and shops.
“Don't miss the chance to own this charming four-bedroom semi-detached home, perfectly situated within walking distance of Peterborough city centre and the train station. This delightful property boasts two inviting reception rooms, a spacious kitchen, and a generously sized private rear garden.
Introducing this delightful 3-bedroom detached home in the much-loved Stanground area of Peterborough — now available to the market! This attractive family home offers a superb blend of flexible living space, practical features and excellent location. Upon arrival, you’ll b...
Welcome to this link-detached extended family house. This well-presented property offers a comfortable layout, comprising a lounge, kitchen, conservatory, dining room, downstairs cloakroom, store room, three bedrooms, and a family bathroom. Cosy and inviting throughout, the home also benefits ...
Set in POPULAR Werrington, this well presented 4-Bedroom Family Home is a credit to its current owners. Set in a quiet cul de sac location, with good neighbours, the Property has good local schools including Arthur Mellows, play areas & local Shops and regular bus routes to the City.
The Saltburn home makes modern life a breeze. With its combination of great social spaces and three bedrooms, it's a home that works for everyone.Designed to make it easy for everyone to get together and relax, it's no surprise the stylish kitchen diner is the heart of the home. It&apos...
A well presented family home set in a sought after location and offering: entrance hall, lounge, kitchen diner, utility room, downstairs wc, three bedrooms, ensuite to the master, family bathroom, pleasant rear garden, double width driveway to the front.
This charming three-bedroom detached home in Hampton Gardens offers a fantastic blend of modern living, convenience, and tranquillity. Whether you’re a growing family, a professional couple, or someone looking to step into a vibrant and well-connected community, this home is a must-see.



































