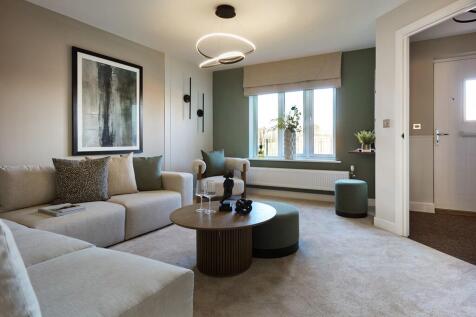Houses For Sale in Radford, Coventry, Warwickshire
**NO ONWARD CHAIN**VERY WELL PRESENTED FAMILY HOME**GREAT POTENTIAL**TWO RECEPTION ROOMS**REFITTED KITCHEN**THREE DOUBLE BEDROOMS**GROUND FLOOR WC**REFITTED BATHROOM**DRIVEWAY**OPEN OUTLOOK TO THE FRONT** Well very presented end of terraced property with an open outlook to the front. T...
Sometimes you don’t just need more space, but more private space to call your own. The Greenwood achieves that for you with two ensuite bedrooms - one of them has the second floor to itself – to choose from. This home is great for a growing family, with plenty of space.
The Earlswood features an open-plan kitchen/dining room with French doors leading into the garden, a handy utility room and a front-aspect living room, plus under-stairs storage and a WC. The first floor has three bedrooms and two bathrooms. The top floor is home to an en suite bedroom one.
Sometimes you don’t just need more space, but more private space to call your own. The Greenwood achieves that for you with two ensuite bedrooms - one of them has the second floor to itself – to choose from. This home is great for a growing family, with plenty of space.
The Barndale has a bright open plan kitchen/dining room leading to a handy utility room. The spacious living room has French doors leading into the garden. The inner hallway, downstairs WC and cupboards take care of everyday storage. Plus there’s an en suite to bedroom one and a family bathroom.
The Barndale has a bright open plan kitchen/dining room leading to a handy utility room. The spacious living room has French doors leading into the garden. The inner hallway, downstairs WC and cupboards take care of everyday storage. Plus there’s an en suite to bedroom one and a family bathroom.
The Barndale has a bright open plan kitchen/dining room leading to a handy utility room. The spacious living room has French doors leading into the garden. The inner hallway, downstairs WC and cupboards take care of everyday storage. Plus there’s an en suite to bedroom one and a family bathroom.
The Barndale has a bright open plan kitchen/dining room leading to a handy utility room. The spacious living room has French doors leading into the garden. The inner hallway, downstairs WC and cupboards take care of everyday storage. Plus there’s an en suite to bedroom one and a family bathroom.
The Barndale has a bright open plan kitchen/dining room leading to a handy utility room. The spacious living room has French doors leading into the garden. The inner hallway, downstairs WC and cupboards take care of everyday storage. Plus there’s an en suite to bedroom one and a family bathroom.
***Wow, check out the video tour – Canal Side Living with Serious City Style*** Based over Three Floors - Three / Four Bedrooms - Three Bathrooms - Central Location - Roof Top Terrace - Private Rear Garden - Gated Parking - Stunning Throughout
The accommodation briefly comprises two well proportioned bedrooms on the ground floor, along with a bathroom and en-suite shower room. The first floor features a bright and spacious living room, a kitchen/diner, and a separate dining room / optional fourth bedroom. The top floor offers a further...
The Barndale has a bright open plan kitchen/dining room leading to a handy utility room. The spacious living room has French doors leading into the garden. The inner hallway, downstairs WC and cupboards take care of everyday storage. Plus there’s an en suite to bedroom one and a family bathroom.
The Lockwood Corner features a stunning open-plan kitchen/diner and an impressive living room with French doors opening into the garden. A utility room, WC and storage cupboard make it practical as well as stylish. Upstairs are three bedrooms - one is en suite - a family bathroom and more storage.
The Lockwood Corner features a stunning open-plan kitchen/diner and an impressive living room with French doors opening into the garden. A utility room, WC and storage cupboard make it practical as well as stylish. Upstairs are three bedrooms - one is en suite - a family bathroom and more storage.
Nestled in the desirable Whitmore Park area of Coventry, this splendid four-bedroom detached family home on Emily Allen Road is a true gem. Evans Estates is delighted to present this property, which boasts a harmonious blend of comfort and practicality, making it an ideal choice for families.
This modern five-bedroom licensed HMO in Coventry offers strong rental returns. Located on Canal View, just minutes from the City Centre and Canal Basin, this mid-terraced property features a modern exterior, brand-new windows, an open-plan living/dining area, and a landscaped garden with rear ac...
An attractive three-storey home, the Saunton has an open-plan kitchen/dining room, a living room and three bedrooms. The top floor bedroom has an en suite. The enclosed porch, downstairs WC, three storage cupboards and off-road parking mean it's practical as well as stylish.
An attractive three-storey home, the Saunton has an open-plan kitchen/dining room, a living room and three bedrooms. The top floor bedroom has an en suite. The enclosed porch, downstairs WC, three storage cupboards and off-road parking mean it's practical as well as stylish.
The Grasmere is a three-bedroom family home that’s ideal for modern living. The open-plan kitchen/dining room has French doors leading into the garden. The front porch, downstairs WC and two cupboards take care of everyday storage. Bedroom one has an en suite. This home also has an integral garage.




























