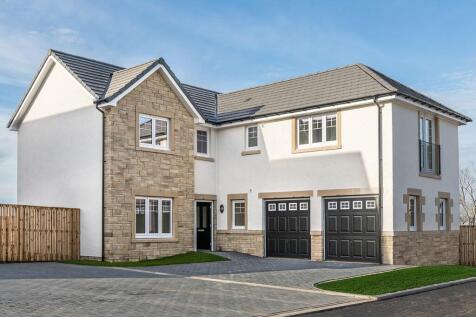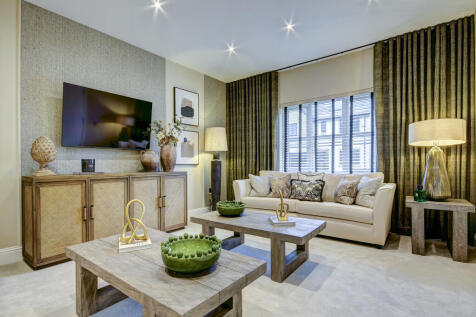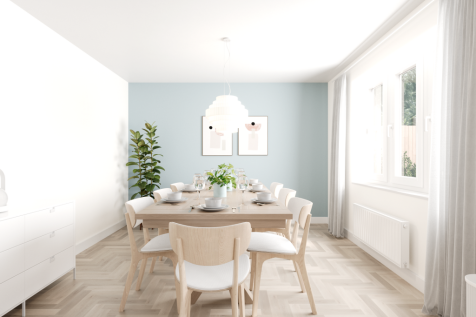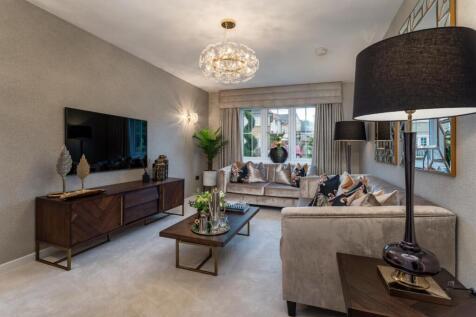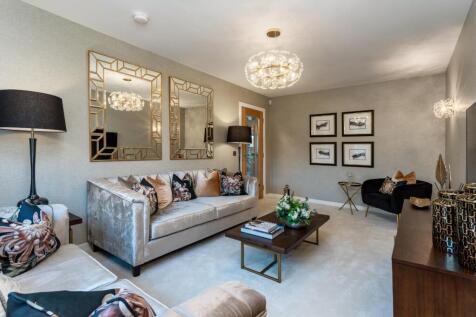Detached Houses For Sale in Renfrewshire
Splendid modern detached villa enjoying a great location in the highly sought after Crawford Road. Set near the end of the road and positioned in a small cul de sac with 4 other homes. This lovely family home is in immaculate condition throughout and has gas central heating and double glazing. Th...
An exceptional Scottish residence within a private 58-acre estate, offering lochside living, sustainable luxury, and unrivalled international connectivity. This distinguished residence combines architectural elegance with modern sustainability.
Nestled in the heart of the Renfrewshire countryside, Torr Farm Steading is an exclusive collection of bespoke family homes, meticulously designed to blend timeless elegance with contemporary luxury. Offering panoramic views, this exceptional development provides the perfect balance of t...
*SPLENDID STEADING PROPERTY * BREATHTAKING VIEWS OVER RENFREWSHIRE COUNTRYSIDE * EXCEPTIONAL BUILD WITH 183m2 * BRAND NEW QUALITY CROWN KITCHEN AND NEFF APPLIANCES * ECO DAN AIR SOURCE HEAT PUMP * PERSONALISE YOUR FLOORING AT NO EXTRA COST* Please contact your personal estate agents, The...
The Herriot is a practical and attractive home. The kitchen/breakfast/family room has double French doors to the garden. A living room and separate dining room offer plenty of entertaining space. With a bathroom and five bedrooms - three of which have en suites - there’s plenty of space for all.
Larchford Thornly Park - Prestigious FIVE BEDROOM HOME, Double Doors in LOUNGE, Open plan KITCHEN FAMILY DINING with LAUNDRY and useful storage. PRINCIPAL BEDROOM with DRESSING AREA and ENSUITE. BEDROOM 2 ENSUITE. THREE FURTHER BEDROOMS suitable for HOME OFFICE. STUDY or PLAYROOM.
The Stirling is the ideal family home with six bedrooms, a spacious layout, and a double integral garage. It features a front lounge, large kitchen/dining area with French doors, utility room, and WC. Upstairs, two bedrooms have en suites, and the main bedroom offers a dressing area and storage
TAYFORD THORNLY PARK – A striking five-bedroom home. The DINING & FAMILY ROOM adjoining the kitchen features TWIN FRENCH DOORS. A SEPARATE LOUNGE with double doors adds a luxurious note. The DOUBLE GARAGE is ideal for larger storage items. Upstairs, offers flexibility for a home office space. TWO...
Countrywide are delighted to present Thurso Crescent, an exceptional 6-Bedroom Smart Home in Pristine Walk-In Condition, Thurso Crescent, Dargavel Village, Bishopton This outstanding six-bedroom detached residence redefines modern family living, seamlessly combining luxury, cutting-edg...
The St Andrews is a five-bedroom home with a double integral garage. The open plan kitchen/breakfast area has French doors, plus there’s a separate living room, dining room, utility, and WC. Upstairs, three bedrooms have en suites. A walk-in wardrobe in bedroom one is a fantastic addition.



