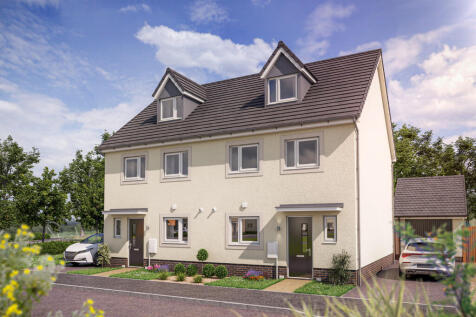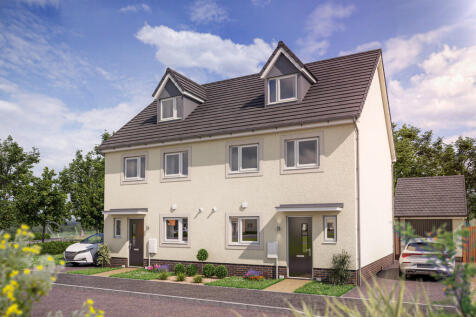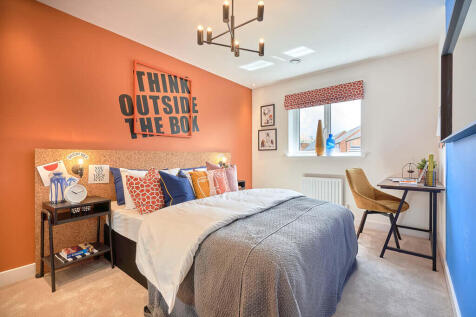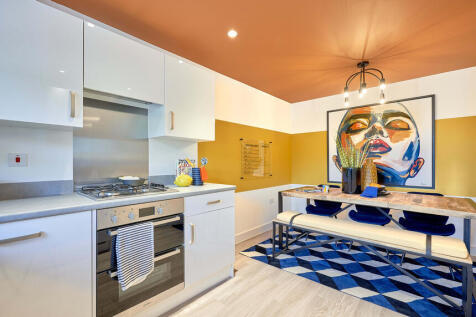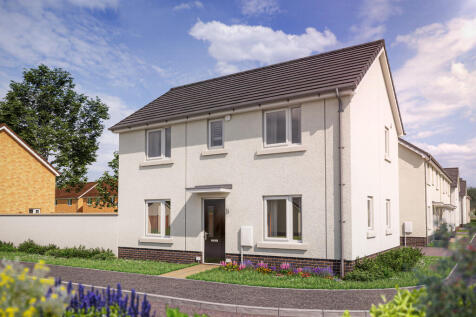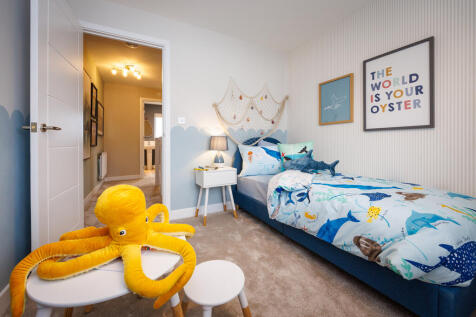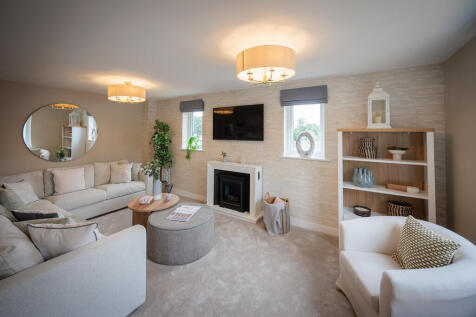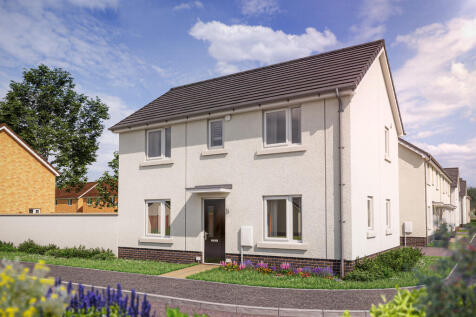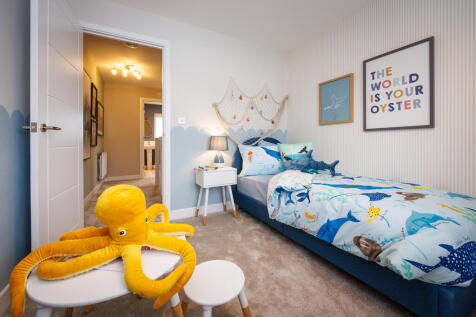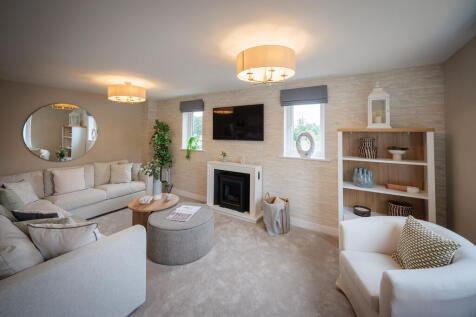Detached Houses For Sale in Rickard's Down, Bideford, Devon
*Modern living, meticulous presentation." A four bedroom detached home positioned on a desirable development, offering an attractive outlook, integral garage and a modern well fitted kitchen / diner. This impressive property is a perfect opportunity for your next family home. EPC C
Shared Ownership - Plot 38 at Foxglove View offers a rear kitchen-diner with garden access, study, lounge, and four double bedrooms (master en suite). Including a family bathroom, garage, and parking. Available via Home Reach from £215,000 (50% share), with rent on remaining.
Shared Ownership - Plot 36 at Foxglove View is double fronted featuring a lounge with garden access, a double-aspect kitchen/dining room, four bedrooms with a master en suite, a family bathroom, garage, and tandem parking. Available via Home Reach from £200,000 (50% share), with rent on remaining.
This is a Sage Home, available with shared ownership. The price advertised is a 50% share of the full market value. Home 179 - Enjoy the high life with the three-storey Aslin. This four bedroom home has been thoughtfully designed with modern day family life in mind. With two substanti...
This is a Sage Home, available with shared ownership. The price advertised is a 50% share of the full market value. Home 178 Enjoy the high life with the three-storey Aslin. This four bedroom home has been thoughtfully designed with modern day family life in mind. With two substantial...
This is a Sage Home, available with shared ownership. The price advertised is a 50% share of the full market value. Home 222 The Mountford is a stunning double-fronted 3 bedroom home. The ground floor features two substantial living spaces, each of which run the full length of the hom...
This is a Sage Home, available with shared ownership. The price advertised is a 50% share of the full market value. Home 221 The Mountford is a stunning double-fronted 3 bedroom home. The ground floor features two substantial living spaces, each of which run the full length of the hom...
A 3 bedroom (1 en-suite) detached freehold holiday lodge situated in a lovely position on the edge of this popular development with views over open countryside and a lovely private position from the deck. Internally these properties have interlocking timber beams and vaulted ceilings in most ro...
A freehold, 3 bed (1 en-suite) holiday lodge in a lovely position within this established development, with views over a large lake and beyond over open countryside. Internally these properties have interlocking timber beams and vaulted ceilings in most rooms. Externally there is a spacious priva...
Tucked away and very private, a 3 bed (1 en-suite) well presented both internally and externally, detached holiday lodge offering 12 months a year usage, towards the end of a lane servicing just three other lodges. These properties offer spacious accommodation and make good holiday homes and gene...
A superbly presented 2 bedroom holiday lodge with large veranda and 2 designated parking spaces, set within a popular resort offering a range of on-site facilities including club house, restaurant & bar, play areas, sports court and swimming pools together with access to the South West Coast Path.
*SUPER OPPORTUNITY* - A rare freehold detached 2 bed Scandinavian style holiday lodge situated in a super position within the Hartland Forest Golf Club, in the delightful Devon countryside only 4 miles from the coastline and surrounded by hundreds of acres of Forestry Commission Land with it's ow...
A 3 bedroom Scandinavian style lodge with 12 month holiday consent, set within a peaceful wooded location at Hartland Forest. The lodge enjoys a pleasant position by the lake whilst offering open plan living with well equipped kitchen & lounge with wood burner whilst benefiting from 2 parking spaces
*FOR QUICK SALE!* *RARE FREEHOLD* A favoured design lodge, within this popular ‘get-away-from-it-all’ location – same design lodges have sold as recently as 2021 for £125,000 A spacious and extremely well-presented fully furnished 2-bedroom holiday lodge for holiday occupati...
A detached 2 bed Scandinavian style holiday lodge situated in a super position within the Hartland Forest Golf Club, in the delightful Devon countryside only 4 miles from the coastline. The lodge comprises a large living room with modern wood burning stove and extra patio door to the outside deck...
A superbly presented 2 bedroom holiday lodge with a large veranda and designated parking, set within a popular resort offering a range of on-site facilities including club house, restaurant & bar, play areas, sports court and swimming pools together with access to the South West Coast Path.



