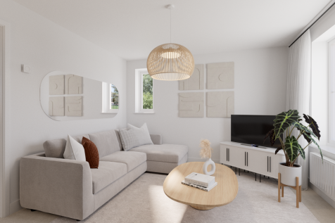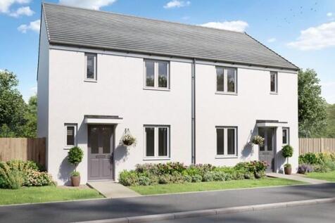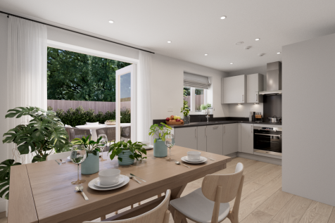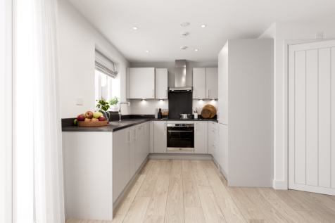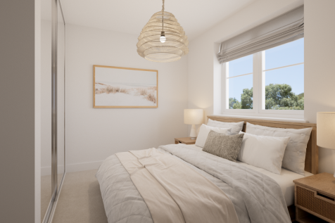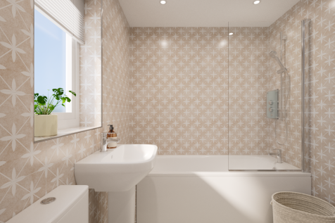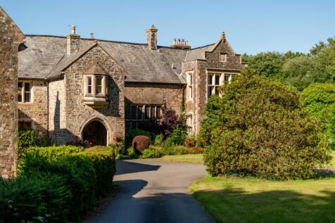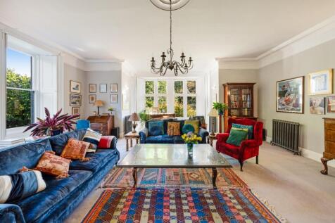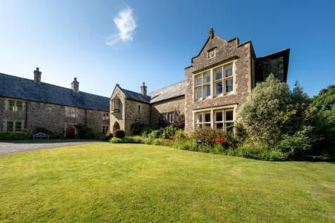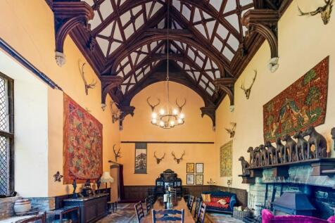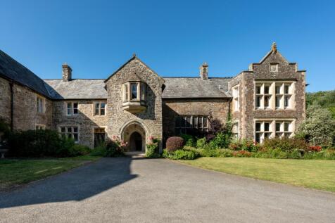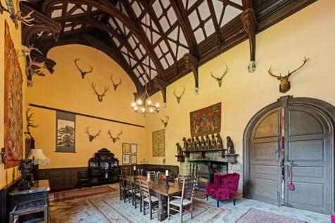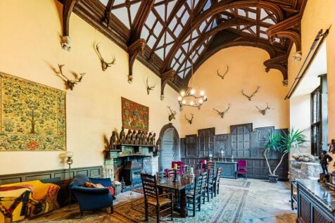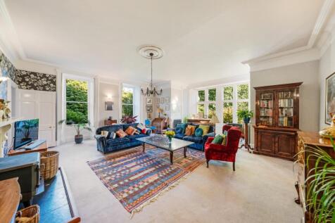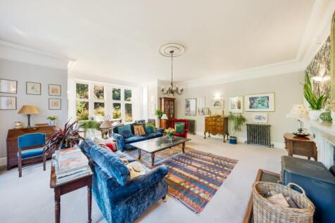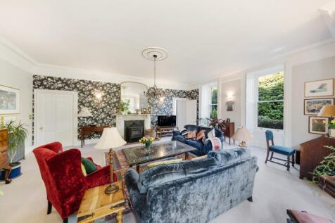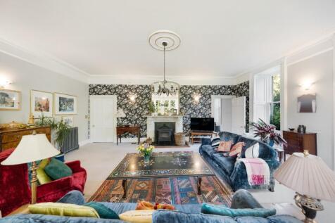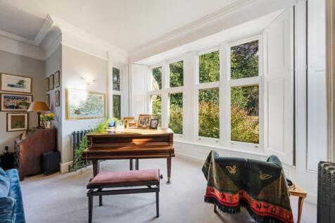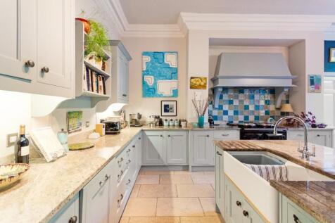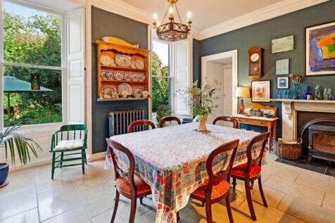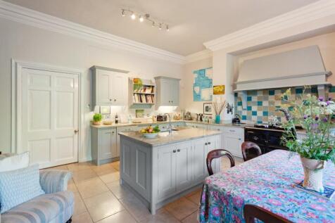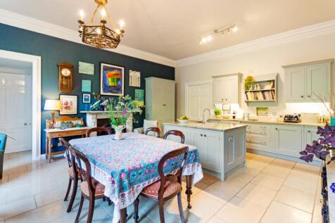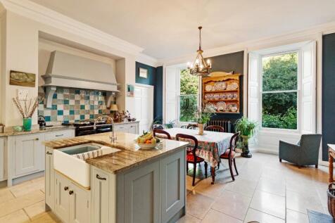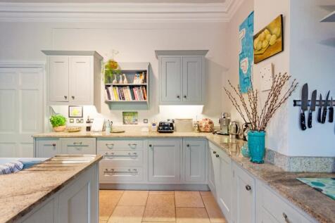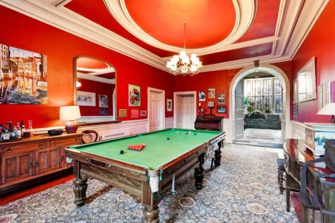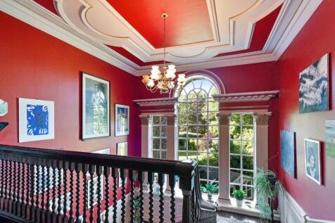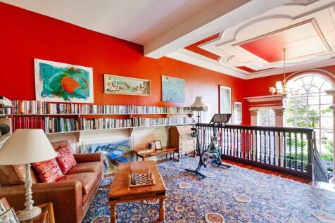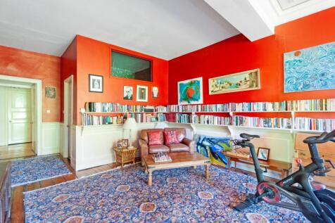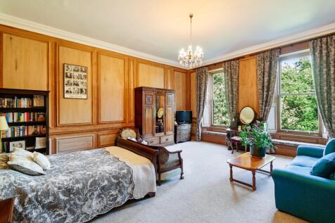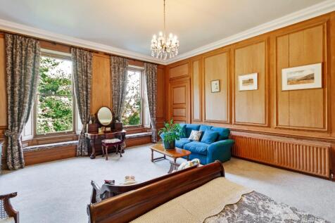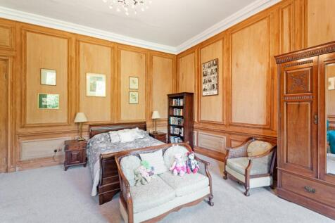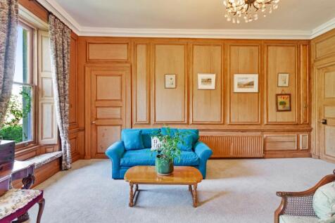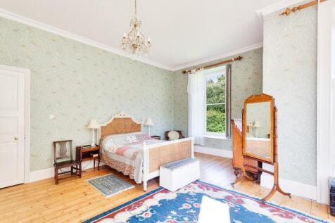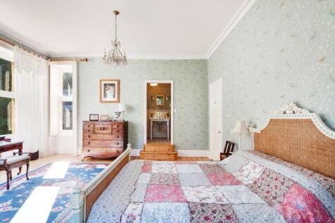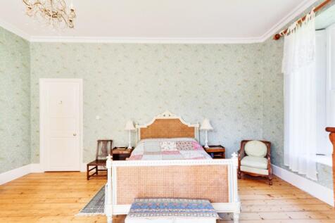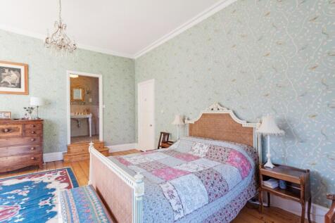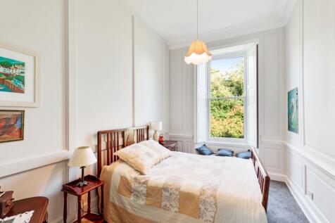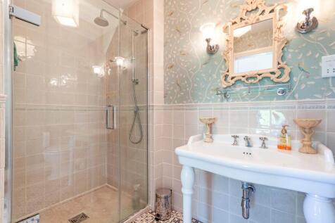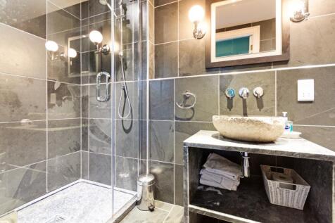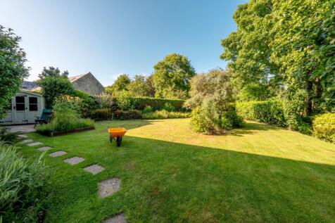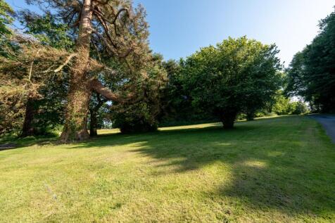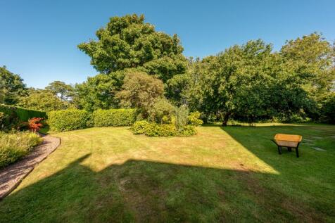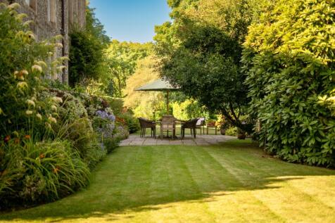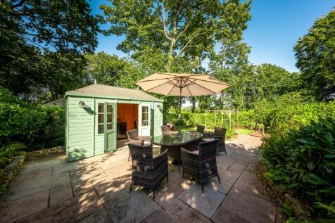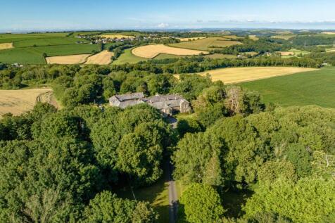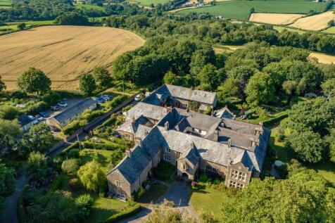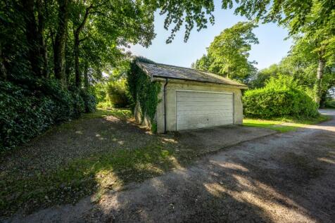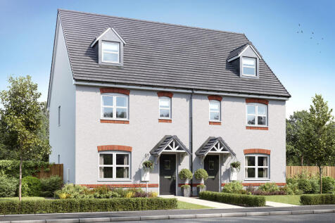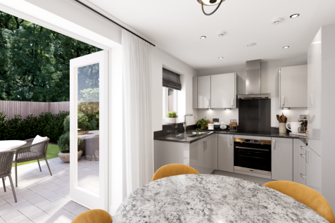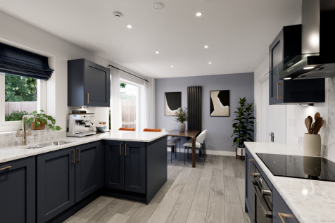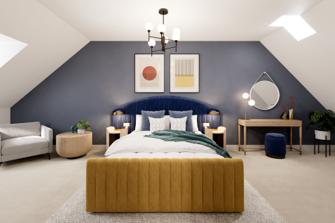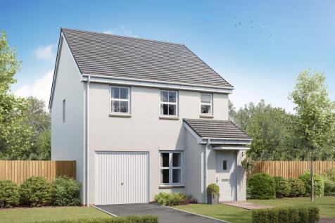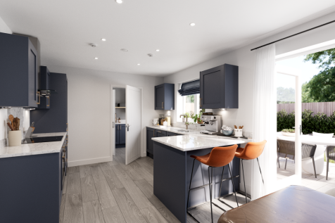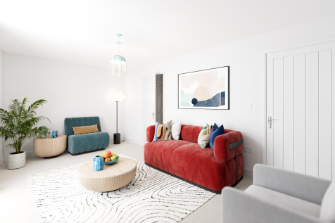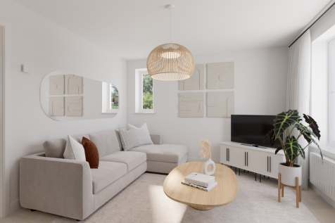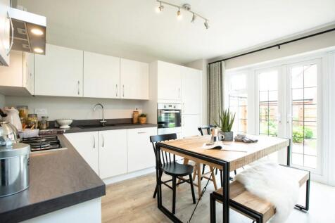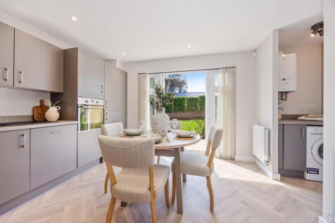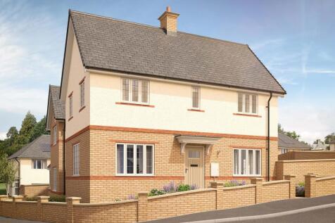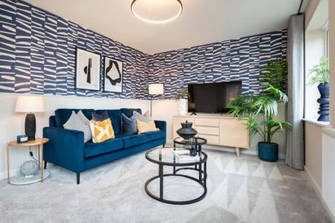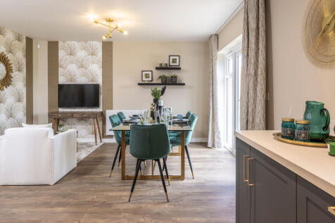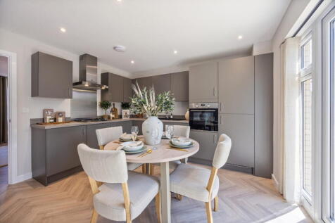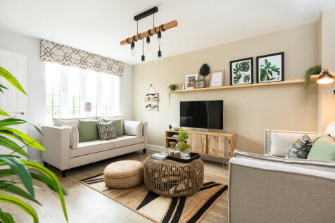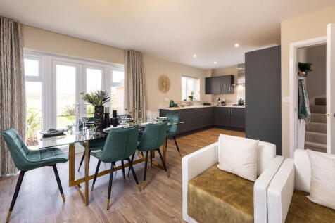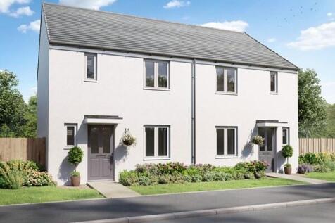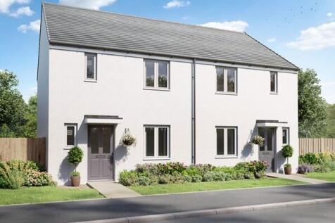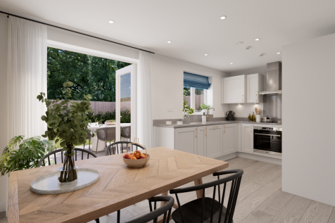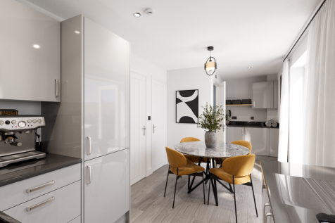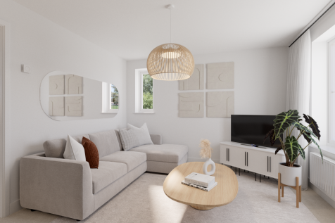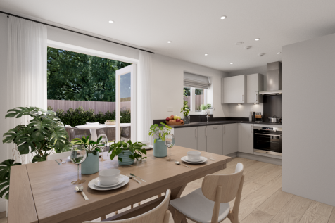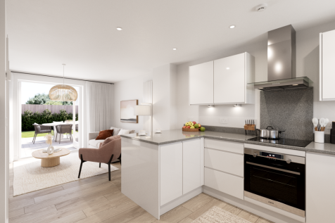Semi-detached Houses For Sale in Rickard's Down, Bideford, Devon
The three-bedroom Danbury has an open plan kitchen/dining room with garden access and a spacious front-aspect living room that’s ideal for entertaining. Upstairs there are three bedrooms - bedroom one has an en suite - and a main bathroom. There's also plenty of storage space and a downstairs WC.
The significant part of this majestic Grade I-listed country manor, steeped in 700 years of heritage. Set within 8 acres of gardens and woodland, near the coast. Elegant interiors, breath-taking Great Hall and timeless rural seclusion.
Tucked away in the picturesque village of Buckland Brewer, this exceptional period home at Orleigh Court beautifully combines charming character with modern-living. Offering five generously sized bedrooms, this property is ideal for growing families or anyone seeking space, and countryside living...
Located in the sought-after area of Meadow Park, Bideford, this impressive four-bedroom family home offers generous living space and a wonderfully peaceful setting. The spacious accommodation includes a master bedroom with its own ensuite, as well as two versatile reception rooms—ideal for both e...
A substantial 5 bedroom semi detached house, extended to cater for larger families whilst being within short driving distance of village amenities and offering spacious accommodation including 2 reception rooms and kitchen/diner together with enclosed garden, summer house and off road parking.
This four-bedroom family home gives someone the treat of a private bedroom suite on the second floor. The ground floor is all about the living room – a spacious room with French doors to your garden. The Whinfell gives you townhouse living with a family-friendly design spread out over three floors.
The Kennet is a modern four-bedroom, three-storey home. Featuring an open plan kitchen/dining room with French doors leading into the garden, a handy utility room and front-aspect living room. The first floor has three bedrooms and on the second floor there’s an impressive bedroom one with en suite.
The Glenmore is a three-bedroom home with an integral garage. The bright open-plan kitchen/dining room with a door leading to the garden is ideal for entertaining. There’s a front porch, inner hallway, WC and fitted cupboard. Upstairs, there’s an en suite to bedroom one and a family bathroom.
Over £7,300 worth of Upgrades Including Standard Flooring Throughout and Turfed Garden * Move in this Summer * Good Sized Rear Garden * Solar Panels * Private Driveway Parking * Open Plan Kitchen / Dining Room * French Doors Leading to the Rear Garden *Separate Utility Area *Master Bedroom ...
Upgrades worth over £3,200 included * Ready to move in now * Good Sized Rear Garden * Solar Panels * Private Driveway Parking * Open Plan Kitchen / Dining Room * French Doors Leading to the Rear Garden *Separate Utility Area *Master Bedroom with En Suite *Storage Cupboards * Energy Efficien...
The three-bedroom Danbury has an open plan kitchen/dining room with garden access and a spacious front-aspect living room that’s ideal for entertaining. Upstairs there are three bedrooms - bedroom one has an en suite - and a main bathroom. There's also plenty of storage space and a downstairs WC.
To mark the final few plots at the stunning Lower Abbots development, Pearce are delighted to offer up to £15,000 on selected plots to help towards setting up your new home*. Speak to the team for further information. Plot 18, The Birch - is a three bedroom home with allocated parking. <...
MOVE IN FOR SUMMER! This beautifully designed new build is situated within a thoughtfully planned development close to shops and schools. Boasting a high energy efficiency rating and 10-year guarantees for peace of mind, this home offers modern convenience and style. Tailored incentives are avail...
A 3 bedroom semi detached house offering well presented accommodation with the benefit of gas fired central heating & uPVC double glazing. Featuring a lounge, updated kitchen/diner and conservatory, this welcoming home is complimented by an attractive garden together with garage & driveway parking.
Occupying an generous corner plot position, 10 Old Market Drive is a 3 bedroom house being well presented throughout and situated in a cul-de-sac location within a short walk to Woolsery Village centre with a delightful larger than average rear garden as well as GARAGE and PARKING.
The three-bedroom Danbury has an open plan kitchen/dining room with garden access and a spacious front-aspect living room that’s ideal for entertaining. Upstairs there are three bedrooms - bedroom one has an en suite - and a main bathroom. There's also plenty of storage space and a downstairs WC.
