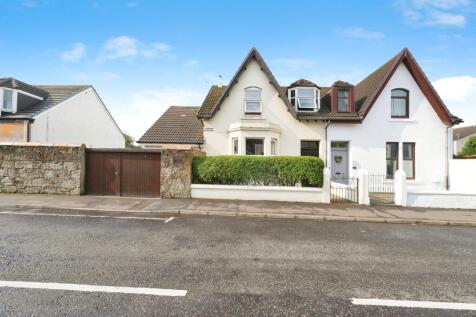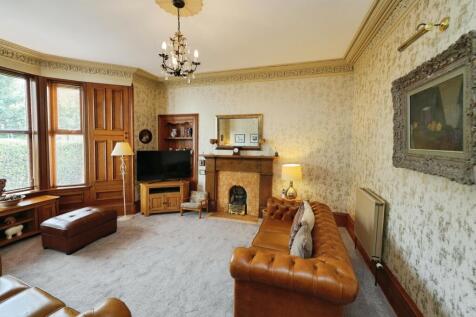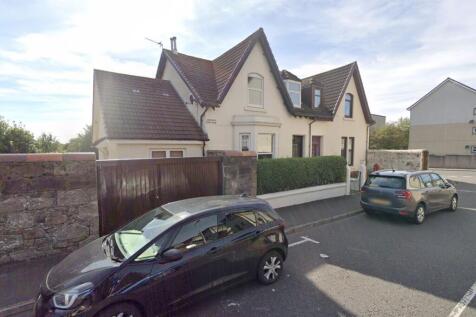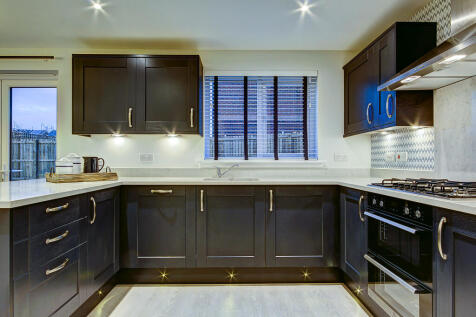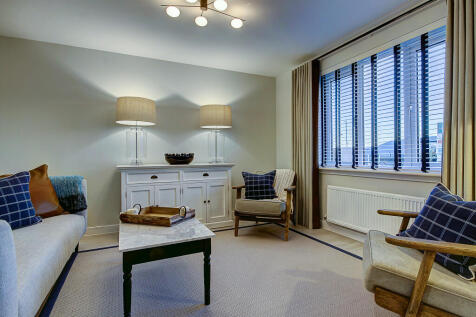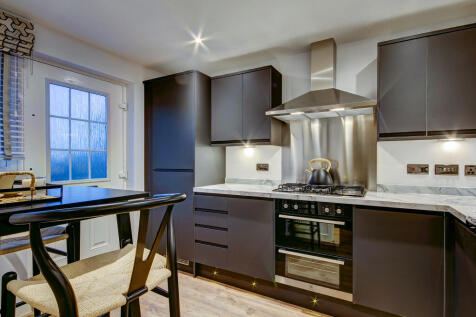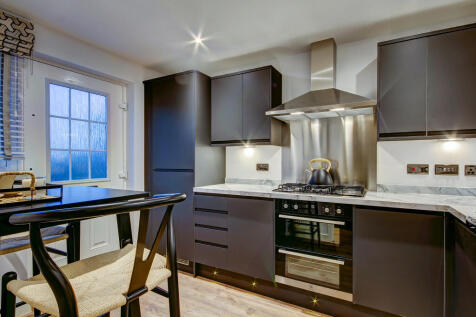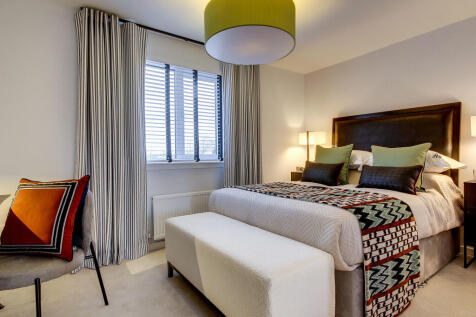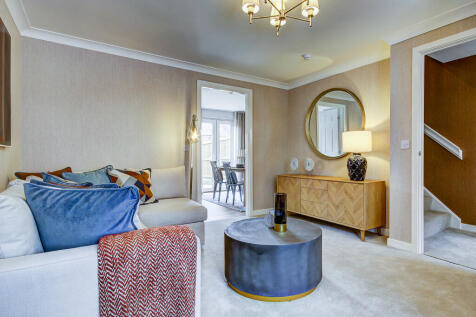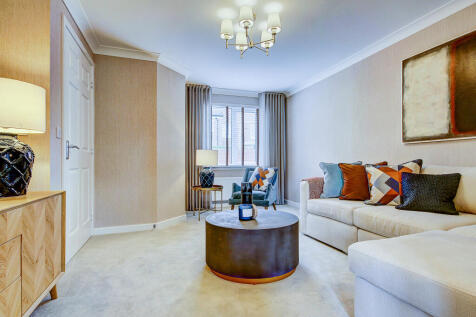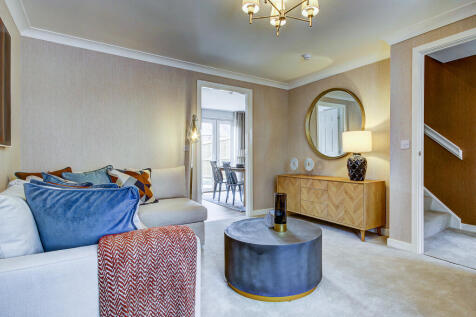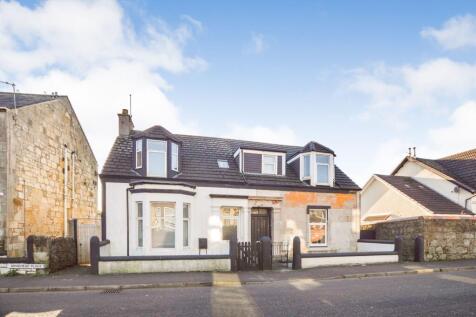3 Bedroom Houses For Sale in Saltcoats, Ayrshire
Enjoy the best of modern living in the three-bedroom Elgin which benefits from an open-plan kitchen/diner with a single French door leading into the garden. There’s a front-aspect lounge, utility, storage cupboard and WC. Upstairs, bedroom one is en suite and there's a bathroom and further storage.
This is a stunning detached home with an impressive open-plan kitchen/diner/family room. The Newton's features include a living room, separate dining room and a utility room. The top floor bedroom enjoys a large en suite. The first floor is home to four further bedrooms - one of which is en suite.
The Ardbeg is a three-bedroom home designed for modern family living. Features of the Ardbeg include a hall, cloakroom, lounge and a large open-plan kitchen/dining room with a single French door out to the rear garden. Upstairs, bedroom one is en suite and the other bedrooms share a family bathroom
The Ardbeg is a three-bedroom home designed for modern family living. Features of the Ardbeg include a hall, cloakroom, lounge and a large open-plan kitchen/dining room with a single French door out to the rear garden. Upstairs, bedroom one is en suite and the other bedrooms share a family bathroom
On the ground floor the Brodick features a front-aspect lounge with a deep under-stair storage cupboard, a kitchen/dining room with access to the garden and a convenient cloakroom. Upstairs there are two good-sized bedrooms and a lovely family bathroom. Spacious bedroom one is on the top floor.
On the ground floor the Brodick features a front-aspect lounge with a deep under-stair storage cupboard, a kitchen/dining room with access to the garden and a convenient cloakroom. Upstairs there are two good-sized bedrooms and a lovely family bathroom. Spacious bedroom one is on the top floor.
The Newmore is a three-bedroom home designed for modern family living. This home features an entrance hall, downstairs cloakroom, front-aspect lounge and spacious open-plan kitchen/dining room with a single French door to the rear garden. Bedroom one is en suite and there’s a family bathroom.
The Newmore is a three-bedroom home designed for modern family living. This home features an entrance hall, downstairs cloakroom, front-aspect lounge and spacious open-plan kitchen/dining room with a single French door to the rear garden. Bedroom one is en suite and there’s a family bathroom.
The Newmore is a three-bedroom home designed for modern family living. This home features an entrance hall, downstairs cloakroom, front-aspect lounge and spacious open-plan kitchen/dining room with a single French door to the rear garden. Bedroom one is en suite and there’s a family bathroom.
The Newmore is a three-bedroom home designed for modern family living. This home features an entrance hall, downstairs cloakroom, front-aspect lounge and spacious open-plan kitchen/dining room with a single French door to the rear garden. Bedroom one is en suite and there’s a family bathroom.
The Newmore is a three-bedroom home designed for modern family living. This home features an entrance hall, downstairs cloakroom, front-aspect lounge and spacious open-plan kitchen/dining room with a single French door to the rear garden. Bedroom one is en suite and there’s a family bathroom.
On the ground floor the Brodick features a front-aspect lounge with a deep under-stair storage cupboard, a kitchen/dining room with access to the garden and a convenient cloakroom. Upstairs there are two good-sized bedrooms and a lovely family bathroom. Spacious bedroom one is on the top floor.
On the ground floor the Brodick features a front-aspect lounge with a deep under-stair storage cupboard, a kitchen/dining room with access to the garden and a convenient cloakroom. Upstairs there are two good-sized bedrooms and a lovely family bathroom. Spacious bedroom one is on the top floor.
New reduced price offers over £165,000. Taylor and Henderson are delighted to bring to the market this traditional semi detached villa located near all local amenities. The spacious accommodation on offer comprises of entrance porch, reception hallway, bay fronted lounge with feature firep...
We are delighted to present this charming TENANTED 3 bedroom semi detached house in the highly desirable area of Saltcoats . The property features a spacious lounge, a thoughtfully designed kitchen, and 2 bedrooms. Ideally located near local amenities, it is ...
