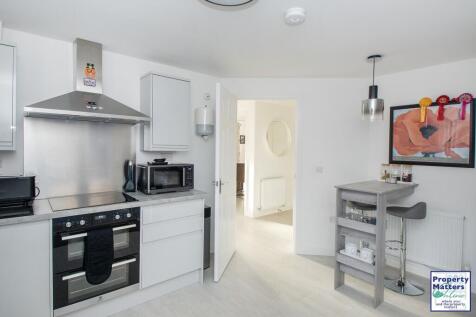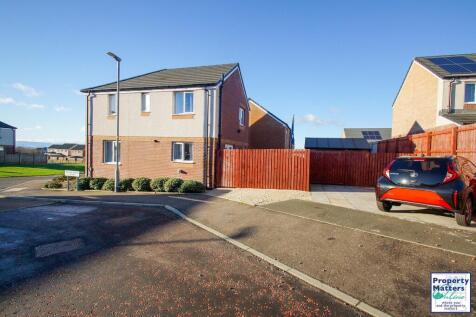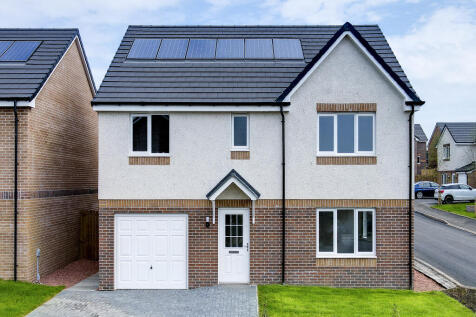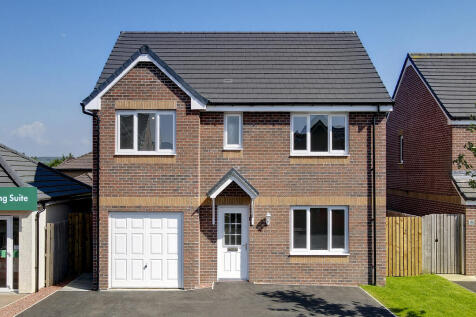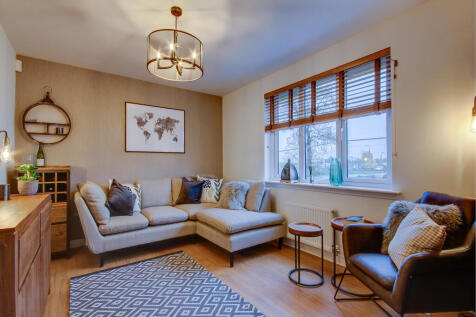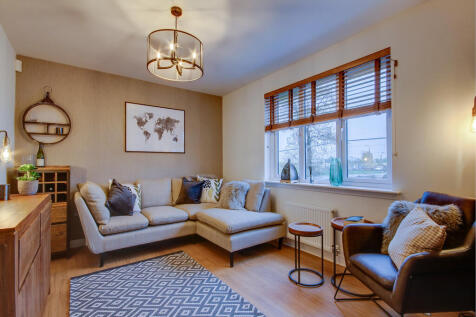Detached Houses For Sale in Saltcoats, Ayrshire
The Warriston is the perfect home for larger families, with five bedrooms, three bathrooms, plenty of living space and the bonus of an integral garage. The Warriston features a front-aspect lounge, a large kitchen/dining room with direct access to the garden, a utility room and a useful cloakroom.
The five-bedroom detached Thornwood with single integral garage meets the needs of family life. It has a front-aspect lounge, a kitchen/dining room with a single French door to the garden, separate utility and cloakroom. Upstairs there's a storage cupboard on the landing and bedroom one is en suite.
The five-bedroom detached Thornwood with single integral garage meets the needs of family life. It has a front-aspect lounge, a kitchen/dining room with a single French door to the garden, separate utility and cloakroom. Upstairs there's a storage cupboard on the landing and bedroom one is en suite.
The Lismore is a four-bedroom detached home with a single integral garage. It features an under-stairs cupboard, lounge, kitchen/dining room with a single French door to the garden, utility room and cloakroom. Upstairs there's a storage cupboard, bedroom one with an en suite, and a family bathroom.
Enjoy the best of modern living in the three-bedroom Elgin which benefits from an open-plan kitchen/diner with a single French door leading into the garden. There’s a front-aspect lounge, utility, storage cupboard and WC. Upstairs, bedroom one is en suite and there's a bathroom and further storage.
Taylor & Henderson are delighted to bring to the market this stunning and modern detached villa forming part of the new residential development by Persimmon on the outskirts of town boasting amazing sea views across the Firth of Clyde to Arran from the rear. The spacious accommodation on offer...

