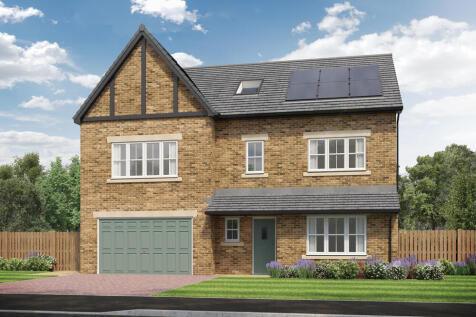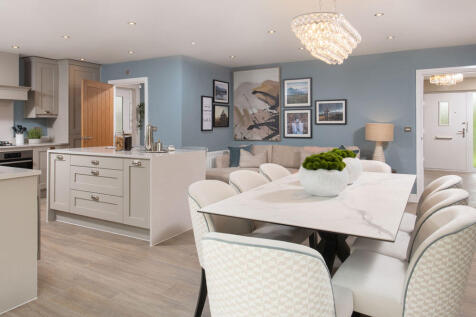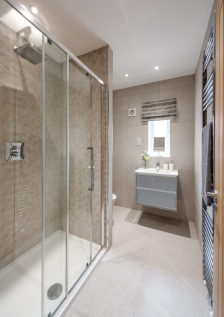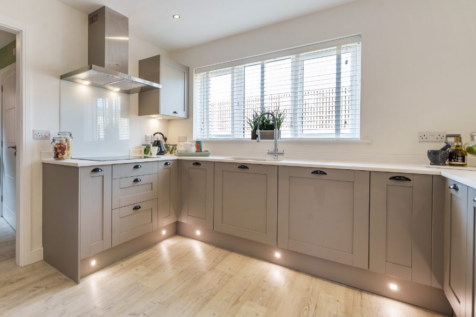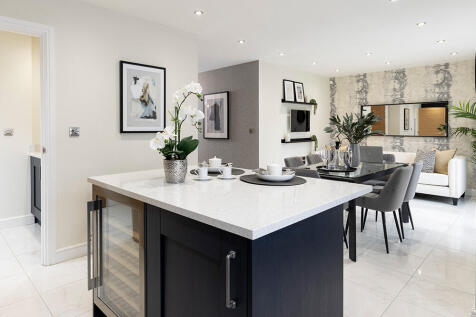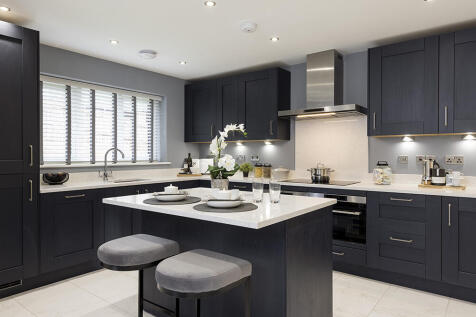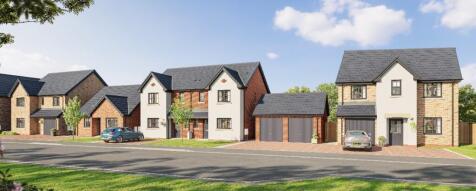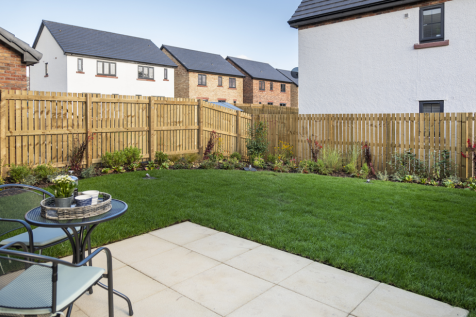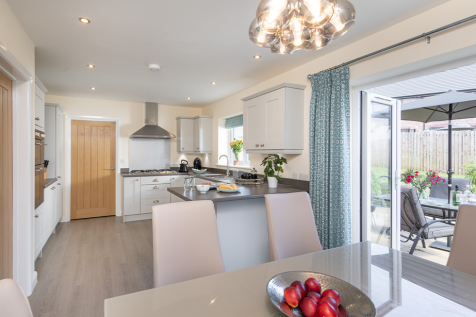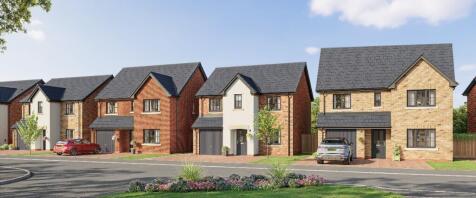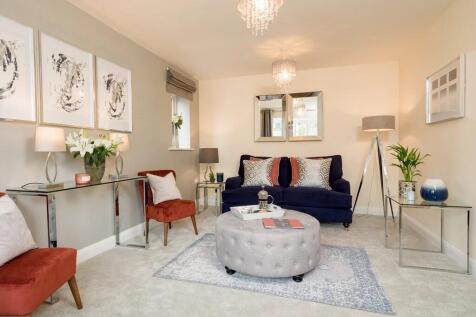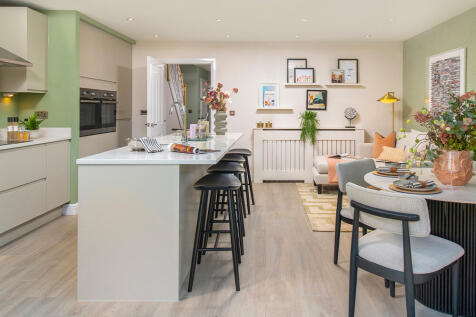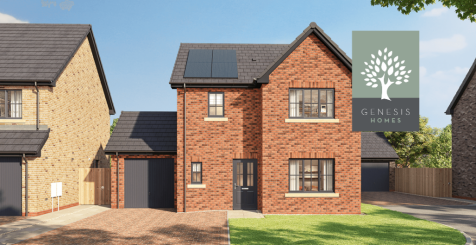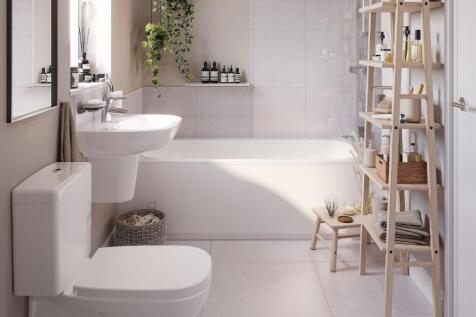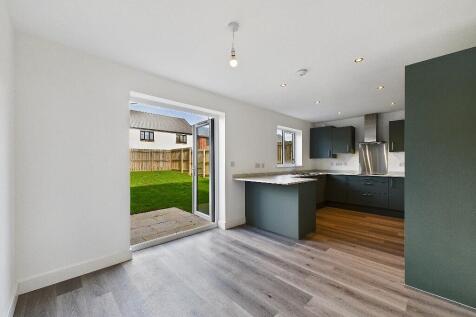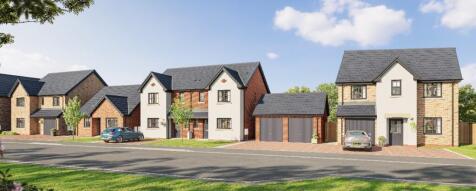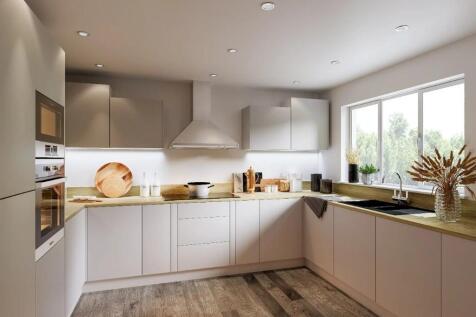Properties For Sale in Seaton, Workington, Cumbria
This modern 3-bed home with paved driveway offers open plan living with a kitchen/dining/family area featuring a stylish island and French doors to the patio and rear garden. The main bedroom boasts an en-suite with rainfall shower, and the main bathroom features a bath and Porcelanosa tiles.
This 6-bed home with integral garage is set over three floors and boasts a lounge, study and an open plan kitchen/dining/family area with island and French doors to the paved patio and rear garden. The main bedroom features a dressing area and large en-suite with dual wash basins.
This 5-bed home with integral garage and block paved driveway features an open plan kitchen/dining/family area with island and French doors to the patio and garden. Theres a spacious lounge, study and utility room too. There are two with en-suites and a family bathroom, all with rainfall showers.
This 4-bed home with integral garage and block paved driveway features an open plan kitchen/dining/family area with peninsula island and French doors to the garden and patio. The main bedroom boasts a dressing area, there are two en-suites, and the main bathroom has a double ended bath and shower.
GENESIS HOMES presents The Eden, a stunning 4-bedroom DETACHED home with integral garage. Includes a SPACIOUS modern KITCHEN / DINER with FRENCH DOORS that open out to the rear garden, with a thoughtful design creating an ever desirable family home.
This 4-bed home with integral garage and block paved driveway has an open plan kitchen with stylish island and French doors leading to a patio and rear garden. The spacious main bedroom has an en-suite complete with rainfall shower and the main bathroom has a double ended bath and a separate shower.
This 4-bed home with integral garage and block paved driveway has an open plan kitchen with stylish island and French doors leading to a patio and rear garden. The spacious main bedroom has an en-suite complete with rainfall shower and the main bathroom has a double ended bath and a separate shower.
This 4-bed home with integral garage and block paved driveway has an open plan kitchen with stylish island and French doors leading to a patio and rear garden. The spacious main bedroom has an en-suite complete with rainfall shower and the main bathroom has a double ended bath and a separate shower.
GENESIS HOMES presents The Ellen, a stylish and characterful 4-bedroom detached home with a garage. Plot 89 is a premium CORNER PLOT with a south-facing garden. Spacious modern KITCHEN / DINER and large dual-aspect LOUNGE features a characteristic bay window.
GENESIS HOMES presents The Wreay, a gorgeous 4-bedroom family home with plenty of space for modern living. Featuring an OPEN-PLAN kitchen/diner with fabulous BREAKFAST BAR that flows into your separate SPACIOUS LOUNGE. Solar panels and EV chargers are also included as standard.
This modern 4-bed home features an open plan kitchen with stylish island and French doors to the paved patio and rear garden. There is both an en-suite and a main bathroom upstairs with rainfall showers. This home also features a utility room, integral garage and block paved driveway.
GENESIS HOMES presents The TAY, a modern, detached DORMER BUNGALOW with three bedrooms, ideal for a range of homebuyers. Plot 91 benefits from a spacious lounge with French doors opening out to to a large TURFED south-facing garden.
This 4-bed home with driveway is set over three floors features a kitchen with island, skylights and French doors leading to a paved patio and garden. The main bedroom spans the second floor with an en-suite, and the main bathroom has a double ended bath, both with a choice of Porcelanosa tiles.
This 4-bed home with driveway is set over three floors features a kitchen with island, skylights and French doors leading to a paved patio and garden. The main bedroom spans the second floor with an en-suite, and the main bathroom has a double ended bath, both with a choice of Porcelanosa tiles.
GENESIS HOMES presents The Derwent, a stylish 3-bedroom detached home with plenty of room to grow with you. The heart of this home is the OPEN-PLAN KITCHEN/DINING area with modern BREAKFAST BAR, with French doors that open out onto the patio and garden.
This 3-bed home with block paved driveway has a spacious hall and lounge as well as a fully integrated kitchen with French doors leading to the paved patio and rear garden. Upstairs there are three spacious bedrooms, main bathroom and an en-suite with rainfall shower and Porcelanosa tiles.
This 2-bed bungalow offers features a stylish kitchen/dining area with French doors to the paved patio and garden. There are two well-sized bedrooms, and the main bathroom has a double ended bath, rainfall shower and Porcelanosa tiles. Externally there is courtyard parking and an intercom system.
This modern 3-bed home with paved driveway offers open plan living with a kitchen/dining/family area featuring a stylish island and French doors to the patio and rear garden. The main bedroom boasts an en-suite with rainfall shower, and the main bathroom features a bath and Porcelanosa tiles.
This modern 3-bed home with paved driveway offers open plan living with a kitchen/dining/family area featuring a stylish island and French doors to the patio and rear garden. The main bedroom boasts an en-suite with rainfall shower, and the main bathroom features a bath and Porcelanosa tiles.
5% Deposit Paid! GENESIS HOMES presents The Gelt, a beautiful 3-bedroom semi-detached home with plenty of space to grow with you. Plot 92 benefits from a south-facing garden and has parking space for two cars! OPEN PLAN modern KITCHEN / DINER with FRENCH DOORS that open out to a TURFED rear garden.
Located in the popular village of Seaton- close to local amenities and shops, this four bedroom semi detached house would make an ideal family home. In need of modernisation, the property briefly comprises: Entrance hall, Living/dining room, kitchen, sun room and integral garage. To the first flo...
A Blank Canvas Family Home That’s Both Hidden Away And Handy. It’s funny how one little turn off the Main Road changes everything…You can walk to school, pop to the shops and catch a bus into town - then come home to peace and quiet down a leafy lane.



