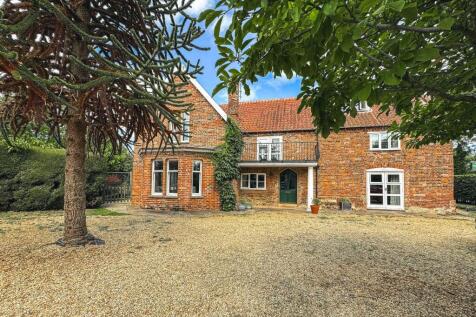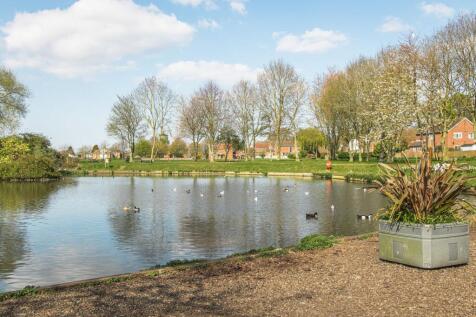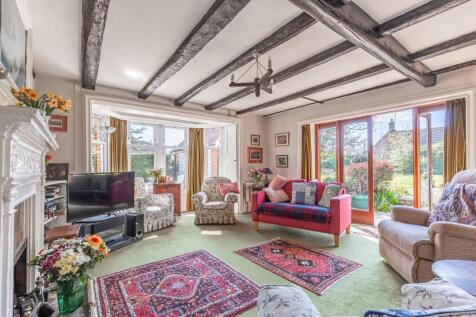5 Bedroom Houses For Sale in South Wootton, King's Lynn, Norfolk
Home 12 - STAMP DUTY & LEGAL FEES PAID UP TO £19,250 + 100% VALUE PART EXCHANGE! IMPRESSIVE 1,997 SQ FT FAMILY HOME with DOUBLE GARAGE, FOUR PARKING SPACES & LARGE WRAP-AROUND GARDEN. FRONT-ASPECT STUDY, SPACIOUS LOUNGE with FRENCH DOORS & OPEN-PLAN KITCHEN/DINING/FAMILY AREA. FIVE GENEROUS BEDROOMS
Home 13 - IMPRESSIVE 1,997 SQ FT FAMILY HOME! DETACHED with DOUBLE GARAGE, DRIVEWAY & LARGE GARDEN. PRIVATE STUDY, WC & SPACIOUS LOUNGE with FRENCH DOORS. At the rear, a STUNNING OPEN-PLAN KITCHEN/DINING/FAMILY AREA with SECOND SET OF DOORS. FIVE BEDROOMS, TWO EN-SUITES & FAMILY BATHROOM!
Home 16 - DESIRABLE CORNER PLOT IN A PRIVATE CUL-DE-SAC! PERFECT FAMILY HOME with LARGE WRAP-AROUND GARDEN, DOUBLE GARAGE & DRIVEWAY. LARGE LOUNGE & STUNNING OPEN-PLAN KITCHEN/DINER with BREAKFAST BAR, UTILITY & TWO WC. TWO EN-SUITES, THREE DOUBLE BEDROOMS, TWO GENEROUS SINGLES & FAMILY BATHROOM!
Guide Price £550,000 - £600,000 A beautiful five-bedroom detached home, full of character and charm. Believed to be over 300 years old, it offers spacious family living across three floors, with three reception rooms, a large west-facing garden, double garage, and private drive.
Nestled within the sought-after area of South Wootton, this attractive five-bedroom link-detached home offers generous, light-filled accommodation that’s both welcoming and practical. Thoughtfully laid out for modern family living, the home combines space and comfort with everyday ease, ...













