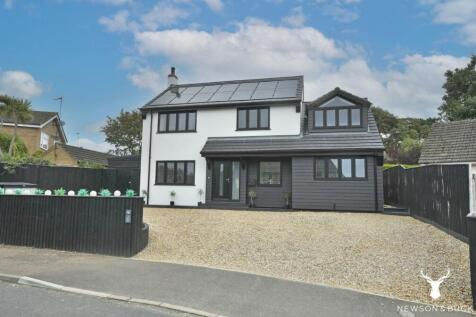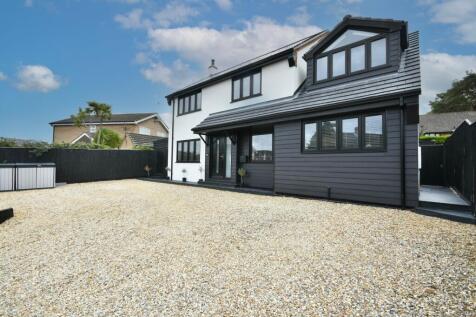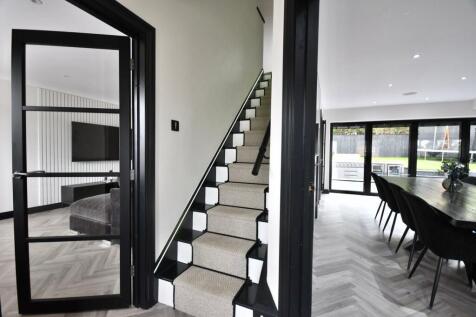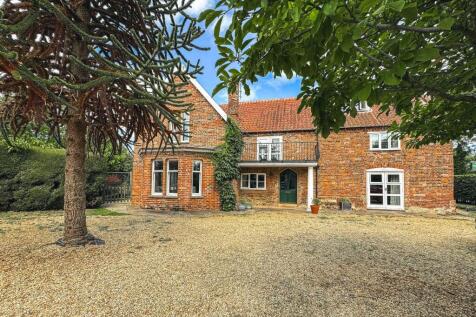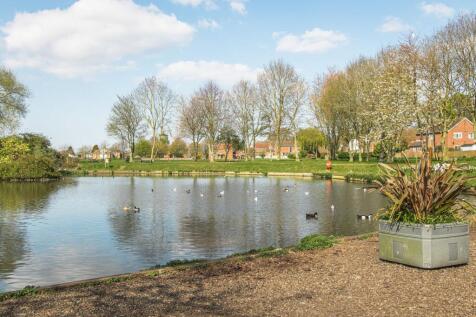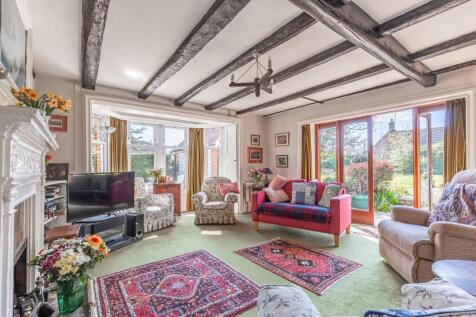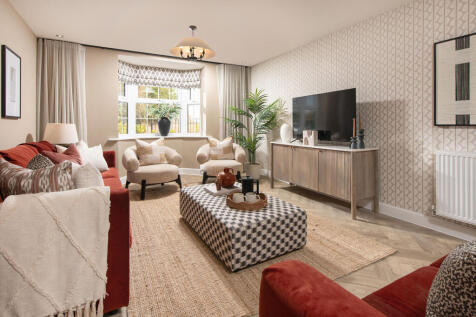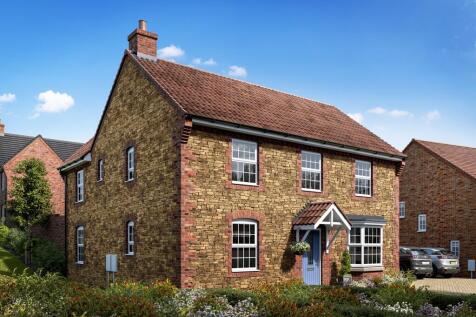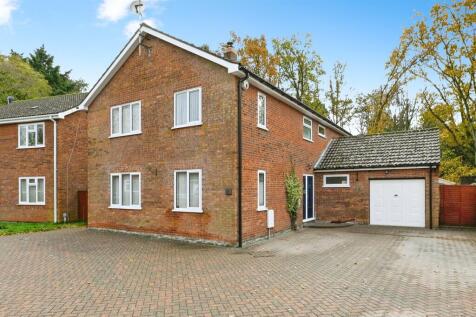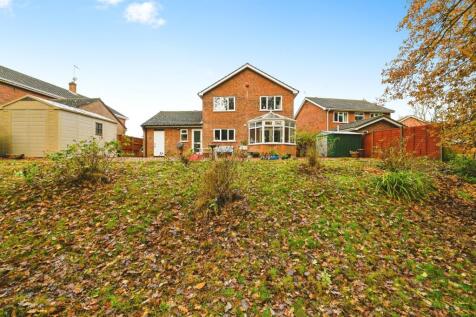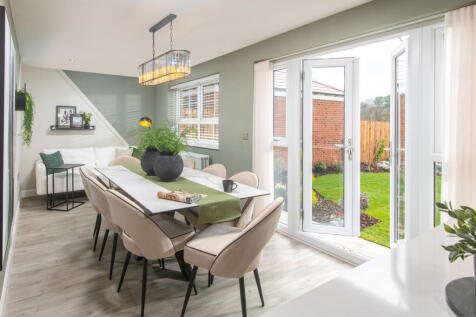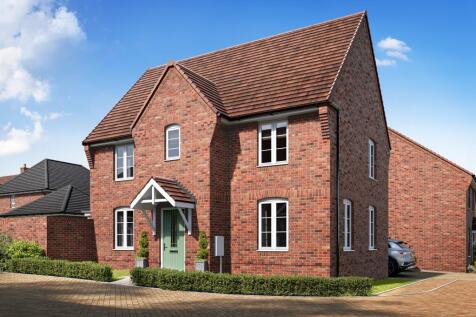Detached Houses For Sale in South Wootton, King's Lynn, Norfolk
*CORNER LOCATION*SOUTH FACING GARDEN*4 DOUBLE BEDROOMS*DETACHED GARAGE AND DRIVEWAY PARKING*STUDY*2 SETS OF FRENCH DOORS* Plot 286 The heart of your home is the open-plan kitchen diner with bay window and French doors. Your triple-aspect lounge also features garden access, creating a light-filled...
The Sizeable, Detached 4 Bedroom residence situated in a PRIME position on sought after Nursery Lane, South Wootton. Incorporating an impressive 29´ Games Room & Detached Double Garage. NEW Floor Coverings Fitted to Various Rooms & NEW Bathrooms. NO ONWARD CHAIN
A stunning four bedroom extended family home situated in the highly desirable Village of South Wootton. This property has undergone an extensive refurbishment by the current owners.The spacious accommodation comprises entrance hall, lounge, open plan kitchen dining area, w/c, family bat...
Home 12 - STAMP DUTY & LEGAL FEES PAID UP TO £19,250 + 100% VALUE PART EXCHANGE! IMPRESSIVE 1,997 SQ FT FAMILY HOME with DOUBLE GARAGE, FOUR PARKING SPACES & LARGE WRAP-AROUND GARDEN. FRONT-ASPECT STUDY, SPACIOUS LOUNGE with FRENCH DOORS & OPEN-PLAN KITCHEN/DINING/FAMILY AREA. FIVE GENEROUS BEDROOMS
Home 13 - IMPRESSIVE 1,997 SQ FT FAMILY HOME! DETACHED with DOUBLE GARAGE, DRIVEWAY & LARGE GARDEN. PRIVATE STUDY, WC & SPACIOUS LOUNGE with FRENCH DOORS. At the rear, a STUNNING OPEN-PLAN KITCHEN/DINING/FAMILY AREA with SECOND SET OF DOORS. FIVE BEDROOMS, TWO EN-SUITES & FAMILY BATHROOM!
Home 16 - DESIRABLE CORNER PLOT IN A PRIVATE CUL-DE-SAC! PERFECT FAMILY HOME with LARGE WRAP-AROUND GARDEN, DOUBLE GARAGE & DRIVEWAY. LARGE LOUNGE & STUNNING OPEN-PLAN KITCHEN/DINER with BREAKFAST BAR, UTILITY & TWO WC. TWO EN-SUITES, THREE DOUBLE BEDROOMS, TWO GENEROUS SINGLES & FAMILY BATHROOM!
Guide Price £550,000 - £600,000 A beautiful five-bedroom detached home, full of character and charm. Believed to be over 300 years old, it offers spacious family living across three floors, with three reception rooms, a large west-facing garden, double garage, and private drive.
*DETACHED GARAGE & DRIVEWAY PARKING*PHOTOVOLTAIC PANELS*ELECTRIC CAR CHARGER*STUDY*FRENCH DOORS TO YOUR GARDEN* Plot 191 The heart of the home is a bright, open-plan kitchen and dining area, where French doors lead seamlessly to your private garden - perfect for entertaining or quiet mornings. A ...
*CORNER LOCATION*SOUTH FACING GARDEN*4 DOUBLE BEDROOMS*DETACHED GARAGE AND DRIVEWAY PARKING*STUDY*2 SETS OF FRENCH DOORS* Plot 286 The heart of your home is the open-plan kitchen diner with bay window and French doors. Your triple-aspect lounge also features garden access, creating a light-filled...
*2 SETS OF FRENCH DOORS*ELECTRIC CAR CHARGER*PHOTOVOLTAIC PANELS*CORNER LOCATION*4 DOUBLE BEDROOMS* Plot 193 This impressive four bedroom detached home, features an open-plan dining kitchen with French doors leading to your garden. You'll also find a spacious lounge with another set of French doo...
Home 95 - PRIVATE CUL-DE-SAC SETTING, BEAUTIFULLY POSITIONED FACING OPEN GREEN SPACE. IMPRESSIVE HOME with SPACIOUS ENTRANCE HALL, OPEN-PLAN KITCHEN/DINER and UTILITY with OUTSIDE ACCESS. DUAL-ASPECT LOUNGE with FRENCH DOORS to the LARGE GARDEN. THREE DOUBLE BEDROOMS + FLEXIBLE SINGLE, and BATHROOM
Belvoir are pleased to offer for sale this impressive detached family home. Situated within the popular village of South Wootton. The village is well located on the outskirts of Kings Lynn and close to various amenities including shops, schools, link roads and bus services. The property is a s...
***CHAIN FREE***Situated in the charming area of Ullswater Avenue, South Wootton, King's Lynn, this stunning detached house is the epitome of modern family living. With four spacious bedrooms and two well-appointed bathrooms, this property offers ample space for both relaxation and entertainment....
Home 114 - LARGE DESIRABLE CORNER PLOT. FOUR-BED FAMILY HOME with SPACIOUS ENTRANCE HALL, OPEN-PLAN KITCHEN/DINER and UTILITY with OUTSIDE ACCESS, plus WC. DUAL-ASPECT LOUNGE with FRENCH DOORS to the GARDEN. EN-SUITE to BEDROOM ONE, THREE DOUBLE BEDROOMS, FLEXIBLE SINGLE, and a GENEROUS BATHROOM.
The Kielder is a four-bedroom detached family home that’s perfect for modern living with an open-plan kitchen/family room, a living room, a dining room, a downstairs WC and a utility room with outside access. Upstairs, bedroom one has its own en suite and there’s a bathroom and storage cupboards.
*DETACHED GARAGE & DRIVEWAY PARKING*PHOTOVOLTAIC PANELS*ELECTRIC CAR CHARGER*EN SUITE*OPEN-PLAN* Plot 11 Your spacious home is perfect for hosting and family life. Your open-plan kitchen diner features French doors to your garden. Your bright and airy lounge is then ideal for relaxation. If you n...
Nestled within the sought-after area of South Wootton, this attractive five-bedroom link-detached home offers generous, light-filled accommodation that’s both welcoming and practical. Thoughtfully laid out for modern family living, the home combines space and comfort with everyday ease, ...
*CORNER LOCATION*DETACHED GARAGE AND PRIVATE DRIVEWAY PARKING*FRENCH DOORS*SOUTH FACING GARDEN*UTILITY ROOM*EN SUITE* Plot 258 Step inside to discover your open-plan kitchen diner, featuring a stunning glazed bay and French doors leading to your garden. The dual-aspect lounge is bright and airy-p...
*CORNER LOCATION*DETACHED GARAGE AND PRIVATE DRIVEWAY PARKING*FRENCH DOORS TO YOUR GARDEN*PHOTOVOLTAIC PANELS*ELECTRIC CAR CHARGER*EN SUITE*OPEN-PLAN* Plot 212 Your detached home offers an open-plan kitchen diner with a separate utility and a stunning glazed bay leading to your garden - the perfe...



