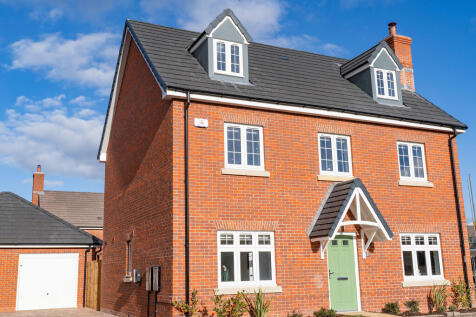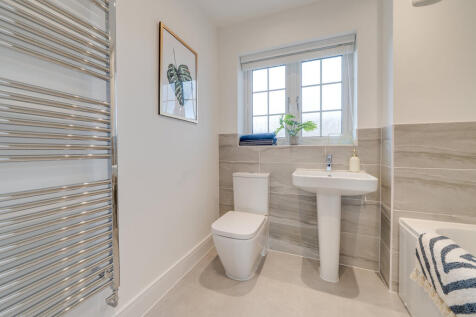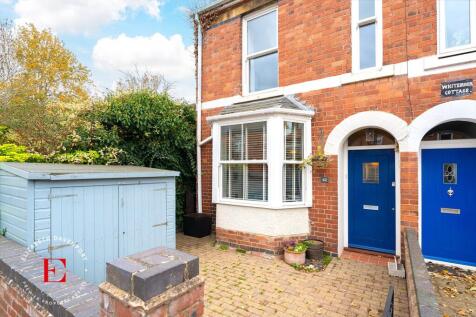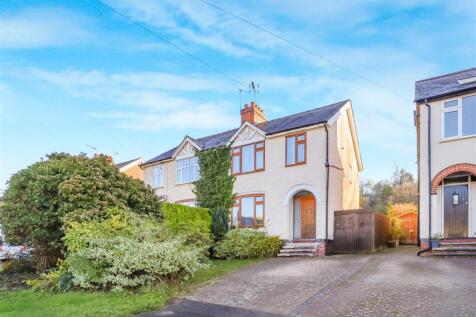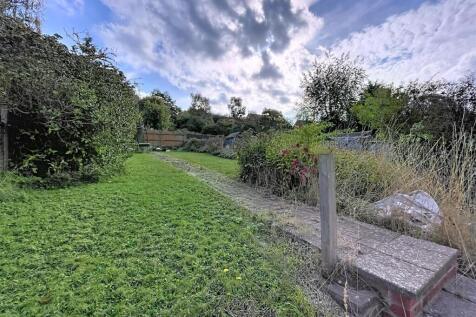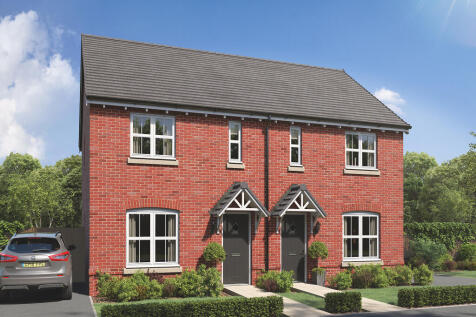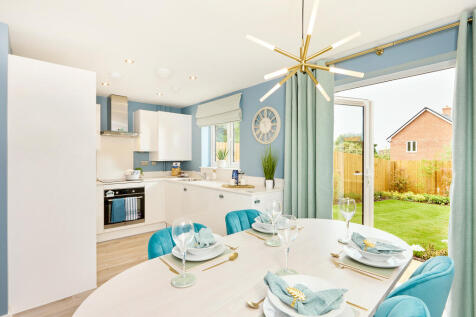Houses For Sale in St Johns, Kenilworth, Warwickshire
A recently built Miller Home at Southcrest Rise providing easy access in and out of town along with open footpaths, golf course, Kenilworth School and local social and shopping amenities all being within a short walk. This is a well planned detached house with three bedrooms, kicthen/diner, cloak...
The Galloway is a home to grow into and a home to grow up in and it will suit you down to the ground. The utility room is a great extra that will help you to keep the kitchen and dining room clear, and the ensuite bedroom is a treat that will give you your own space at the end of the day.
The Galloway is a home to grow into and a home to grow up in and it will suit you down to the ground. The utility room is a great extra that will help you to keep the kitchen and dining room clear, and the ensuite bedroom is a treat that will give you your own space at the end of the day.
A modern three story semi detached town house located in a quiet cul-de-sac with open views of fields to the front. The well planned accommodation built by Banner Homes arranged over three floors comprises; entrance hall, cloakroom, utility cupboard, open plan breakfast/dining kitchen and family ...
Nestled in this superb location within walking distance of Kenilworth town centre, this beautifully presented Edwardian end of terraced house has been very well maintained and modernised by its current owners.To the ground floor accommodation you have a welcoming entrance hallway leading you into...
Moving Home Package^Home 479 - The Mountford: A double-fronted home, the Mountford offers balanced design in its exteriors and balanced living spaces in its interiors. The ground floor features two substantial living spaces, each of which run the full length of the home. There's a si...
Price Now £400,000 (Was £409,995) PLUS Part Exchange, Stamp Duty and pre-chosen & installed upgrades included at no extra cost worth over £10,500** Flooring throughout installed; meaning all the work has been done for you, and you can move straight inTurf to rear garden; all the...
We could be your cash buyer with Part Exchange† Exclusive upgrades included at no extra cost, worth £5,000**Shower over the bath installed | All installed and ready to use from the moment you move in, meaning no extra workUpgraded Kitchen Package | Bosch appliances, integrated frid...
Deal worth £28,000 with First Time Buyer Package^Home 360 - The Elmslie combines functional design with well-proportioned living spaces across two floors. On the ground floor, the open-plan kitchen and dining area is positioned at the front of the home, while the spacious living room ...
This deceptively spacious three-bedroom semi-detached home is conveniently located within walking distance of Kenilworth Town Centre, Kenilworth Railway Station, and falls within the Thorns/Park Hill school catchments. The property features a storm porch, a spacious reception hallway, a livin...
A 1920s three-bedroom semi-detached property, situated on a good plot, located on the edge of Kenilworth with easy access to the A46 and surrounding road infrastructure. It is also within walking distance to Kenilworth town center, which offers a full range of facilities and amenities. ...
A well presented, modernised semi detached property with an open plan feel including a large kitchen/diner linking through to the lounge plus a separate study/home office and cloakroom. On the first floor are three bedrooms and a family bathroom. Parking is easy with a full width block paved driv...
The Danbury has a lovely natural flow that leads you through the living space. The hallway opens into the living room, the living room into the kitchen/dining room and the kitchen/dining room into the garden. This home will suit first-time buyers and young professionals.
The Danbury has a lovely natural flow that leads you through the living space. The hallway opens into the living room, the living room into the kitchen/dining room and the kitchen/dining room into the garden. This home will suit first-time buyers and young professionals.
The Danbury has a lovely natural flow that leads you through the living space. The hallway opens into the living room, the living room into the kitchen/dining room and the kitchen/dining room into the garden. This home will suit first-time buyers and young professionals.
The Danbury has a lovely natural flow that leads you through the living space. The hallway opens into the living room, the living room into the kitchen/dining room and the kitchen/dining room into the garden. This home will suit first-time buyers and young professionals.
The Danbury has a lovely natural flow that leads you through the living space. The hallway opens into the living room, the living room into the kitchen/dining room and the kitchen/dining room into the garden. This home will suit first-time buyers and young professionals.
A unique modern home with a much larger than average sunny rear garden to include a kitchen garden. There are three good size bedrooms, a large conservatory, further separate reception room, kitchen, cloakroom and modern bathroom. To the outside are two allocated car parking spaces. The location ...
A traditional three bedroomed semi detached house in a popular location being within easy walking distance of the train station, town centre and primary school. The property offers great scope for modernisation and extension. The property benefits from three bedrooms, two reception rooms, garage,...
Reeds Rains are very pleased to offer this well presented three bedroom semi-detached property. Situated in this sought after and convenient residential Cul-De-Sac location within the school catchments of Park Hill Junior School and Thorns Infant School, as well as a few minutes walk of Kenilwort...
This three-bedroom semi-detached property offers a fantastic opportunity for those looking to purchase a particularly well-maintained and improved family home, situated in the sought-after town of Kenilworth. Known for its historic charm, excellent schools, and a thriving community, Kenilworth is...
Sought After Location Of Kenilworth | Driveway Offering Off Road Parking | Large Mature Garden With Vegetable Patches | Potential To Make It Your Own | Master Bedroom With Fitted Wardrobes | Close To Local Schools | Approx Floor Area: 83 SQM | EPC Current: C Potential: B

