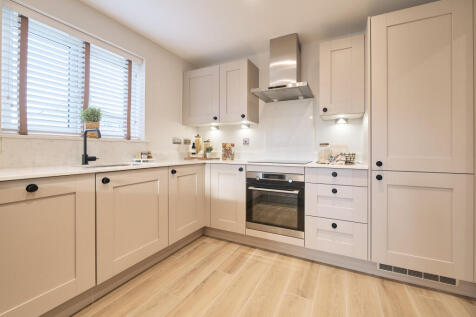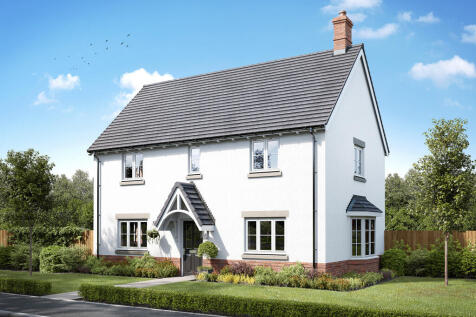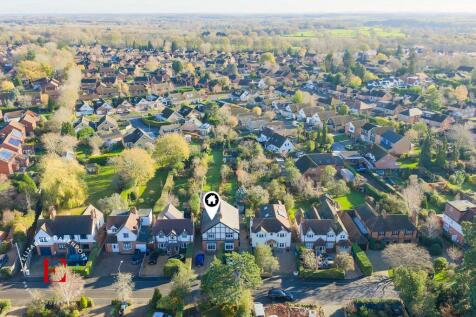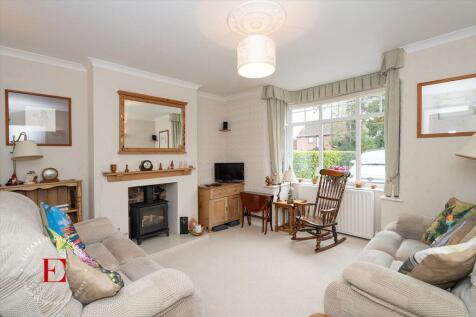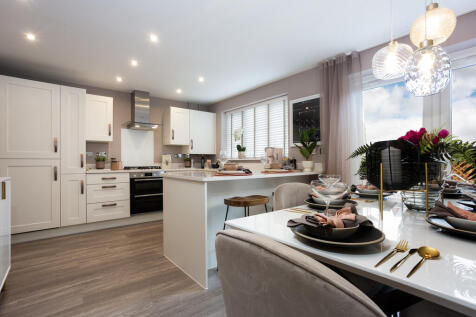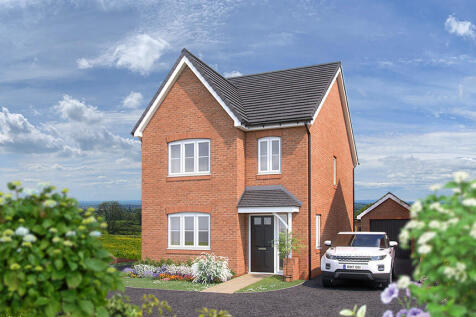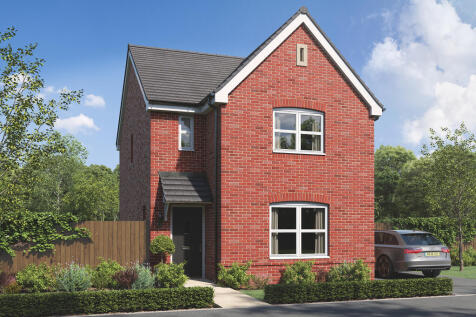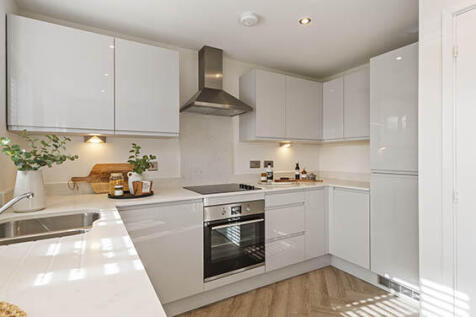Houses For Sale in Stareton, Kenilworth, Warwickshire
The Broadwell is a four-bedroom home with a single garage. The living room features a charming bay window, there's a spacious kitchen/dining room with French doors, a utility, and a WC. Upstairs, you’ll find four bedrooms, bedroom one with an en suite, family bathroom and a storage cupboard.
The Greenwood is a four-bedroom, three-bathroom home. The ground floor includes a kitchen/dining room, living room, utility, WC and storage cupboard. The second floor consists of three bedrooms, one of which is en suite, and a bathroom. En suite bedroom one is on the top floor of this family home.
The Greenwood is a four-bedroom, three-bathroom home. The ground floor includes a kitchen/dining room, living room, utility, WC and storage cupboard. The second floor consists of three bedrooms, one of which is en suite, and a bathroom. En suite bedroom one is on the top floor of this family home.
Plot 120 - The Rosewood - 5% DEPOSIT & EXTRAS PACKAGE - WORTH £37,000! - A contemporary home with a classic feel. In fact, this stunning 1,160 sq ft detached house is a home everyone will love. Your family will love the light, airy living room, and well-proportioned bedrooms. Y...
The Broadwell is a four-bedroom home with a single garage. The living room features a charming bay window, there's a spacious kitchen/dining room with French doors, a utility, and a WC. Upstairs, you’ll find four bedrooms, bedroom one with an en suite, family bathroom and a storage cupboard.
Plot 105 - The Rosewood - ALL INCLUSIVE PART EXCHANGE PACKAGE - WORTH £37,000! - A contemporary home with a classic feel. In fact, this stunning 1,160 sq ft detached house is a home everyone will love. Your family will love the light, airy living room, and well-proportioned bedrooms...
A generous sized, immaculately presented and well planned detached modern home with four bedrooms including a master with en-suite. The property also benefits from professionally re-fitted bathroom and en-suite, both fitted in autumn 2025, full internal redecoration and a modern, recently install...
Plot 109 - The Rosewood - ALL INCLUSIVE PART EXCHANGE PACKAGE - WORTH £36,000! - A contemporary home with a classic feel. In fact, this stunning 1,160 sq ft detached house is a home everyone will love. Your family will love the light, airy living room, and well-proportioned bedroom...
A well situated four-bedroom semi-detached house in one of Kenilworth's sought after residential positions within the Thorns/Park Hill School catchment and within walking distance of local facilities and amenities. The double glazed and gas centrally heated accommodation is complemented by a good...
** COME AND SEE THE PROPERTY FOR YOURSELF - CALL US NOW TO BOOK ** THREE BEDROOMS... SEMI-DETACHED... MASTER EN-SUITE... BRAND NEW BUILD... OPEN PLAN KITCHEN DINING ROOM... GROUND FLOOR CLOAKROOM... OFF ROAD PARKING FOR TWO VEHICLES WITH EV CHARGING POINT... Located on the sought after Kenilwor...
Plot 106 - The Rosewood - EXCLUSIVE NEW PRICE DROP - SAVE £50,000! - A contemporary home with a classic feel. In fact, this stunning 1,160 sq ft detached house is a home everyone will love. Your family will love the light, airy living room, and well-proportioned bedrooms. Your guest...
Designed with families in mind, the Sherwood is a stunning three-bedroom detached home. The open plan kitchen/dining room with French doors leading onto the garden - perfect for gatherings with friends and family. There’s also a generous front-aspect living room and an en suite to bedroom one.
Designed with families in mind, the Sherwood is a stunning three-bedroom detached home. The open plan kitchen/dining room with French doors leading onto the garden - perfect for gatherings with friends and family. There’s also a generous front-aspect living room and an en suite to bedroom one.
Designed with families in mind, the Sherwood is a stunning three-bedroom detached home. The open plan kitchen/dining room with French doors leading onto the garden - perfect for gatherings with friends and family. There’s also a generous front-aspect living room and an en suite to bedroom one.
Designed with families in mind, the Sherwood is a stunning three-bedroom detached home. The open plan kitchen/dining room with French doors leading onto the garden - perfect for gatherings with friends and family. There’s also a generous front-aspect living room and an en suite to bedroom one.
Kingsway Estate Agents are delighted to present this exceptional four-bedroom semi-detached home, ideally situated on the highly sought-after Crackley Hill in Kenilworth. Upon entering the property, you are welcomed by a spacious entrance hall featuring stunning original flooring, settin...
The Heathcote boasts a bright living room with a bay window and an open-plan kitchen/dining room with garden access, complete with a utility room and a WC. Upstairs, the bedroom one has an en suite, while the landing leads to two additional bedrooms, a storage cupboard, and the main bathroom.
The Heathcote boasts a bright living room with a bay window and an open-plan kitchen/dining room with garden access, complete with a utility room and a WC. Upstairs, the bedroom one has an en suite, while the landing leads to two additional bedrooms, a storage cupboard, and the main bathroom.
An attractive three-storey home, the Saunton has an open-plan kitchen/dining room, a living room and three bedrooms. The top floor bedroom has an en suite. The enclosed porch, downstairs WC, three storage cupboards and off-road parking mean it's practical as well as stylish.
An attractive three-storey home, the Saunton has an open-plan kitchen/dining room, a living room and three bedrooms. The top floor bedroom has an en suite. The enclosed porch, downstairs WC, three storage cupboards and off-road parking mean it's practical as well as stylish.
An attractive three-storey home, the Saunton has an open-plan kitchen/dining room, a living room and three bedrooms. The top floor bedroom has an en suite. The enclosed porch, downstairs WC, three storage cupboards and off-road parking mean it's practical as well as stylish.
An attractive three-storey home, the Saunton has an open-plan kitchen/dining room, a living room and three bedrooms. The top floor bedroom has an en suite. The enclosed porch, downstairs WC, three storage cupboards and off-road parking mean it's practical as well as stylish.



