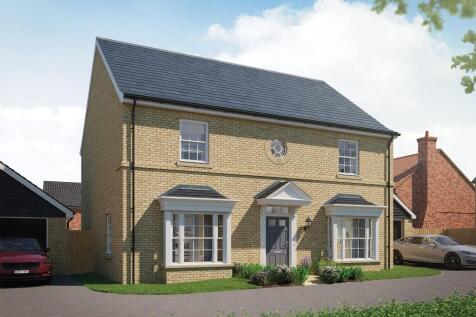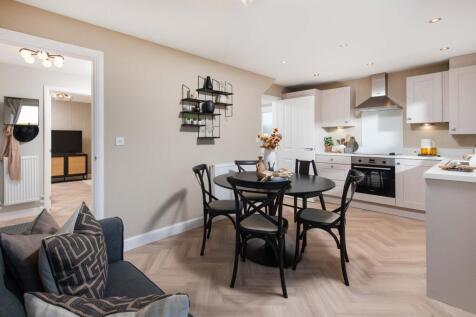Buying Scheme Properties For Sale in Suffolk
KEY WORKER DEPOSIT CONTRIBUTION* | COUNTRY PARK CLOSE BY | PHOTOVOLTAIC PANELS & EV CHARGING | MOVE IN THIS SUMMER. Plot 136, the energy-efficient Drummond at DWH Henley Gate, Ipswich. The Drummond is a spacious detached home offering a fantastic living space for your family with a large loung...
Plot 60 - The Sparrowhawk is a superb, FIVE BEDROOM DETACHED house extending to 2,774 sq ft with DOUBLE GARAGE and SPACIOUS WESTERLY FACING GARDEN, forming part of OAK GROVE, a new collection of 2, 3, 4 and 5 bedroom homes by Denbury Homes, in the peaceful village of Eyke, nestled in the pictu...
KEY WORKER DEPOSIT CONTRIBUTION* | SHOW HOME READY TO VIEW | DETACHED DOUBLE GARAGE WITH EV CHARGER | READY TO PERSONALISE. Plot 98, the energy-efficient Winstone at Constable Gardens, Easter Bergholt. The Winstone features an open-plan kitchen and bright lounge, both with French doors to the g...
KEY WORKER DEPOSIT CONTRIBUTION* | MUST-SEE LOCATION OVERLOOKING COUNTRY PARK | DETACHED DOUBLE GARAGE WITH EV CHARGER | PHOTOVOLTAIC PANELS. Plot 100, the energy-efficient Henley at DWH Henley Gate, Ipswich. Downstairs features a large lounge with French doors to the garden, a modern kitchen-d...
Plot 56 - The Sandpiper is a generous FOUR BEDROOM DETACHED house extending to 1,687 sq ft with GARAGE, PARKING and SOUTH-EASTERLY FACING GARDEN, forming part of OAK GROVE, a new collection of 2, 3, 4 and 5 bedroom homes by Denbury Homes, in the peaceful village of Eyke, nestled in the picture...
KEY WORKER DEPOSIT CONTRIBUTION* | READY TO PERSONALISE | OVERLOOKS OPEN-SPACE | PHOTOVOLTAIC PANELS & EV CHARGING. Plot 83, the energy-efficient Drummond at Constable Gardens, East Bergholt. The Drummond is a spacious detached home designed for modern family living. It features a generous loun...
Plot 4 - The Heron - FOUR BEDROOM DETACHED house extending to 1,550 sq ft with GARAGE and PARKING and GARDEN, forming part of OAK GROVE, a new collection of 2, 3, 4 and 5 bedroom homes by Denbury Homes, in the peaceful village of Eyke, nestled in the picturesque River Deben Valley, close to Wo...
CHOOSE YOUR FLOORING AND WE'LL COVER THE COST* I CUL-DE-SAC LOCATION | SHOW HOME READY TO VIEW | GARAGE & PARKING WITH EV CHARGING | PHOTOVOLTAIC PANELS Plot 56, the energy efficient Langley at Barratt Henley Gate. Your open-plan kitchen has a breakfast bar and family seating area with french do...
NEW PRICE - SAVE £10,000 I CHOOSE YOUR FLOORING & WE'LL COVER THE COST* I WEST FACING GARDEN I TWO SETS OF FRENCH DOORS Plot 54, the energy-efficient Cattawade at Barratt Homes Henley Gate, Ipswich. This four bedroom home features an open-plan kitchen-diner with family seating area with French...
KEY WORKER DEPOSIT CONTRIBUTION* | MUST-SEE LOCATION FACING COUNTRY PARK | SINGLE GARAGE WITH EV CHARGER | CUL-DE-SAC LOCATION. Plot 95, the energy-efficient Avondale at DWH Henley Gate, Ipswich. Featuring an open-plan kitchen with a bay-fronted dining area complete with an adjoining utility roo...
Plot 61 - The Kingfisher is a generous FOUR BEDROOM DETACHED house extending to 1,317 sq ft with GARAGE, PARKING and SOUTH-WESTERLY FACING GARDEN, forming part of OAK GROVE, a new collection of 2, 3, 4 and 5 bedroom homes by Denbury Homes, in the peaceful village of Eyke, nestled in the pictur...
KEY WORKER DEPOSIT CONTRIBUTION* | COUNTRY PARK CLOSE BY | PHOTOVOLTAIC PANELS & EV CHARGING | MOVE IN THIS SUMMER. Plot 136, the energy-efficient Drummond at DWH Henley Gate, Ipswich. The Drummond is a spacious detached home offering a fantastic living space for your family with a large loung...
OVERLOOKS THE COUNTRY PARK | EV CHARGING & PHOTOVOLTAIC PANELS | READY TO PERSONALISE | GARAGE & PRIVATE DRIVEWAY SIDE-BY-SIDE PARKING | KEY WORKER DEPOSIT CONTRIBUTION*. Plot 98, the energy-efficient Cornell at DWH Henley Gate. Featuring an open plan kitchen, dining and family area with French ...
Guide price for a Home for Life Lifetime Lease for OVER 60s tailored to your personal circumstances and requirements. Your price may vary. OVER 60S could benefit from SAVINGS of up to 59% from the market value with a one-off payment for a Lifetime Lease on this property. £45...
Guide price £450,000-£475,000 A home designed for modern family life, this spacious six-bedroom property combines comfort, style, and practicality in equal measure. A generous driveway and garage provide ample parking and storage, while flexible reception rooms adapt to your needs, whether for wo...
DETACHED 3 BEDROOM HOME | KEY WORKER DEPOSIT CONTRIBUTION AVAILABLE* | OVERLOOKS OPEN-SPACE | READY TO PERSONALISE | SIDE-BY-SIDE PARKING WITH EV CHARGER | Plot 94, the energy-efficient Hadley at Constable Gardens, East Bergholt. Featuring a dual-aspect lounge, allowing for lots of natural light...
Guide price for a Home for Life Lifetime Lease for OVER 60s tailored to your personal circumstances and requirements. Your price may vary. OVER 60S could benefit from SAVINGS of up to 59% from the market value with a one-off payment for a Lifetime Lease on this property. £43...
Guide price for a Home for Life Lifetime Lease for OVER 60s tailored to your personal circumstances and requirements. Your price may vary. OVER 60S could benefit from SAVINGS of up to 59% from the market value with a one-off payment for a Lifetime Lease on this property. £36...

















