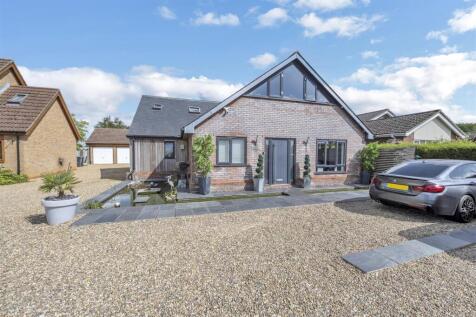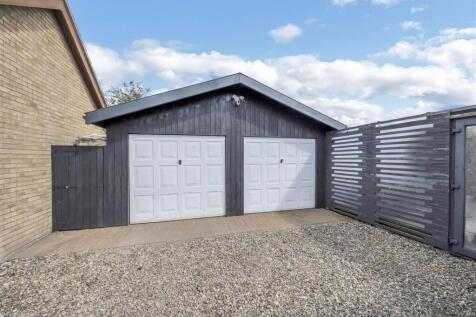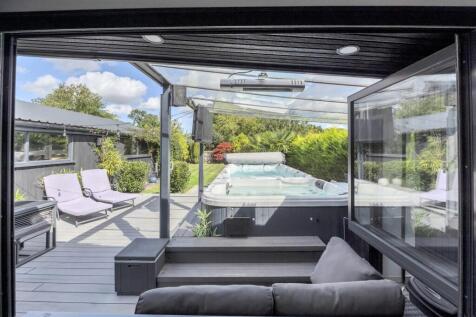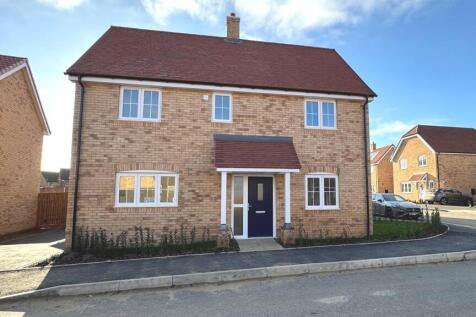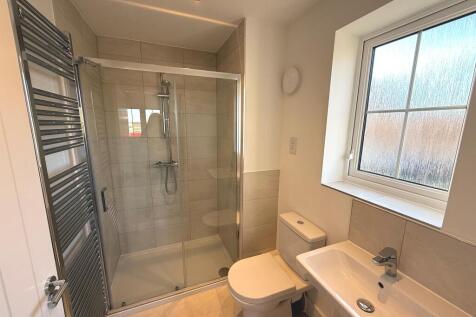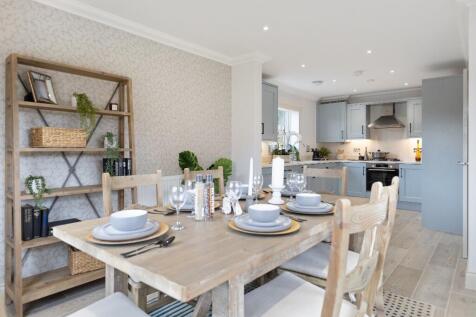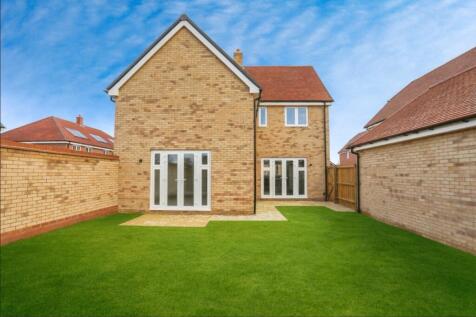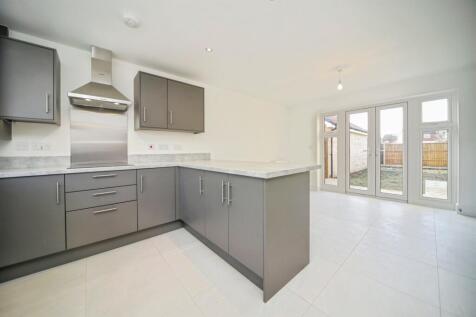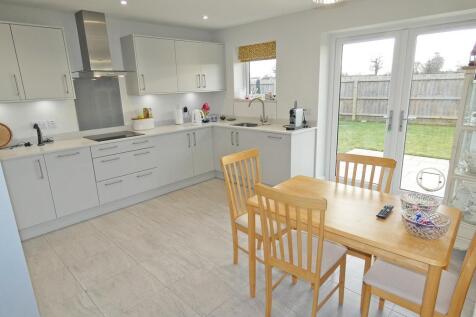Retirement Properties For Sale in Suffolk
A fully residential, exceptionally well-maintained park home located on the sought- after Waveney Residential Park, within easy walking distance of Beccles Quay, the River Waveney, and the town centre. The property is offered with no onward chain. This attractive home, exclusively for residents a...
*** FULL PLANNING PERMISSION GRANTED *** *** PRIME WATERSIDE DEVELOPMENT OPPORTUNITY *** *** APPROVED FOR 21 WATERFRONT APARTMENTS *** *** BASEMENT PARKING WITH LIFT ACCESS *** *** ELEVATED FLOOD-PROTECTED DESIGN *** *** DIRECT BOARDWALK & LAKE LOTHING FRONTAGE ***
ATTIK are delighted to present a beautifully renovated period property in the heart of this popular Suffolk village, combining charming living accommodation, with a well-established Village Store, Post Office, and The Snug Tea Room. The interior features exposed beams, brickwork, wood burners, an...
*** GUIDE PRICE: £775,000 to £800,000 *** Palmer & Partners are delighted to present to the market this exquisite four-bedroom house with quirky ‘upside down’ accommodation allowing views across the village from the first floor living area. Currently ru...
Ready for occupation early 2026, Sarsons Meadow has been designed to include a mixture of homes, from two-bedroom through to five-bedroom properties, to accommodate first-time buyers, families, and those looking for a home to enjoy their retirement. Footpaths surround Sarsons Meadow to the pictur...
Extremley deceptive 3300 sqft detached home with styish modern interior ideal for entertaining. Originally built over 60 years ago and modernised and substantially remodelled/extended in more recent recent years, this unique family home, provides a surprising level of accommodation whils...
Elegant 18th century former farmhouse with range of outbuildings and walled garden, enjoying a prominent setting in the heart of the picturesque village of Pakenham Listed grade II as being of particular historical and architectural interest and dating back to the 18th century (with poss...
Sarsons Meadow has been designed to include a mixture of homes, from two-bedroom through to five-bedroom properties, to accommodate first-time buyers, families, and those looking for a home to enjoy their retirement. Footpaths surround Sarsons Meadow to the picturesque open countryside and link b...
Sarsons Meadow has been designed to include a mixture of homes, from two-bedroom through to five-bedroom properties, to accommodate first-time buyers, families, and those looking for a home to enjoy their retirement. Footpaths surround Sarsons Meadow to the picturesque open countryside and link b...
ATTIK are thrilled to present this unique opportunity to purchase a fabulous three-storey property, occupying an enviable position in the centre of Halesworth, Blackdog Antiques is a Grade II* listed building dating back to 1570, spread over 3 floors, with over 4500 sq feet of space. Perfect for ...
SHOW HOME OPEN DAILY, 10-5PM. Plot 62, The Redwing a well proportioned 4 bedroom detached house with open plan kitchen diner, living room, study, utility, cloakroom, en-suite, detached garage & parking. Patio doors on to the rear garden from the lounge & dining area. SOUTH FACING PRIVATE GARDEN.
ALL INCLUSIVE HIGH SPECIFICATION Plot 6, The Redwing a well proportioned 4 bedroom detached house with open plan kitchen diner, separate living room, study, utility, cloakroom, en-suite, garage & parking. Patio doors on to the rear garden from the lounge & dining area. SHOW HOME OPEN DAILY 10am-5pm.
Sarsons Meadow has been designed to include a mixture of homes, from two-bedroom through to five-bedroom properties, to accommodate first-time buyers, families, and those looking for a home to enjoy their retirement. Footpaths surround Sarsons Meadow to the picturesque open countryside and link b...
We are pleased to present: A spacious, high specification, modern detached bungalow, in popular and well-served village, East of Bury St Edmunds. Hall, Generous Sitting Room, Spacious Kitchen/Dining Room, 3 Bedrooms - 1 En-Suite, Bathroom, Front & Good Size SOUTH-FACING Rear Garden, Detached Gara...
Guide price for a Home for Life Lifetime Lease for OVER 60s tailored to your personal circumstances and requirements. Your price may vary. OVER 60S could benefit from SAVINGS of up to 59% from the market value with a one-off payment for a Lifetime Lease on this property. £45...
Charming bungalow offers spacious living room with cozy fireplace, integrated kitchen with French doors to the rear garden. It includes 3 bedrooms and a well-appointed shower room. Outside, a shingle driveway leads to a garage, south-facing garden with field views.









