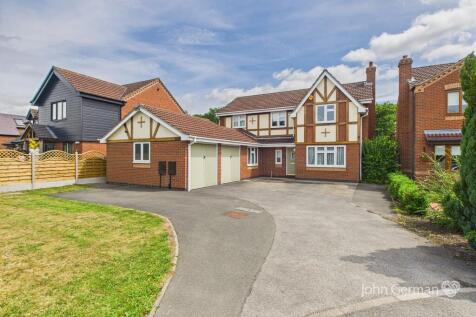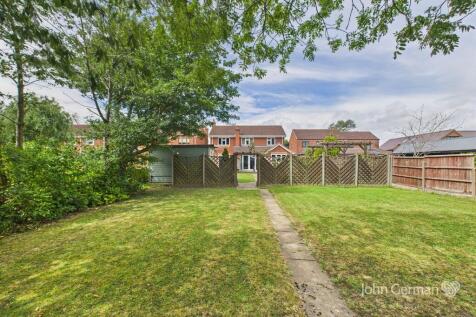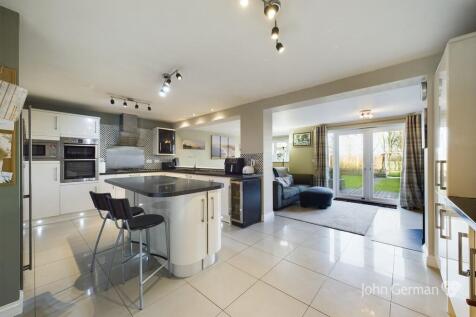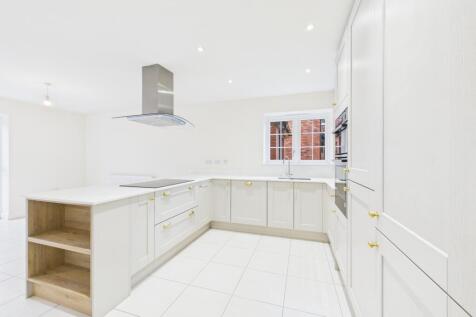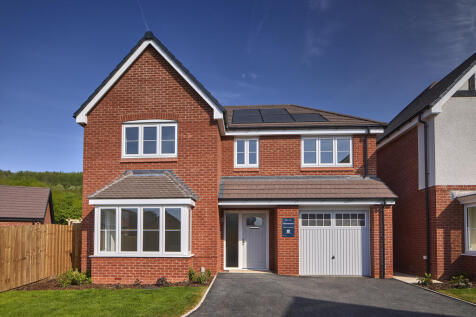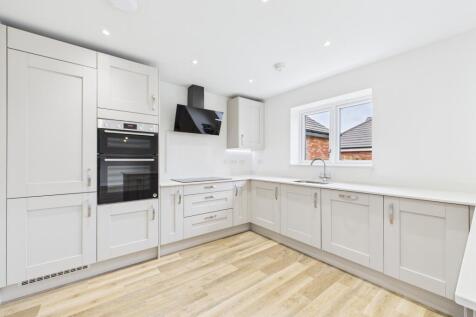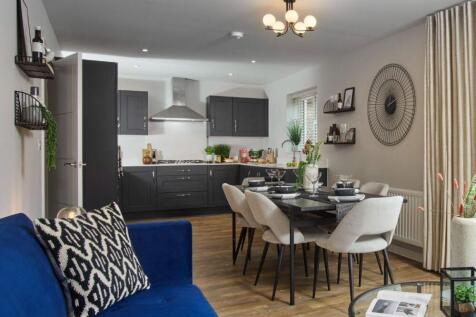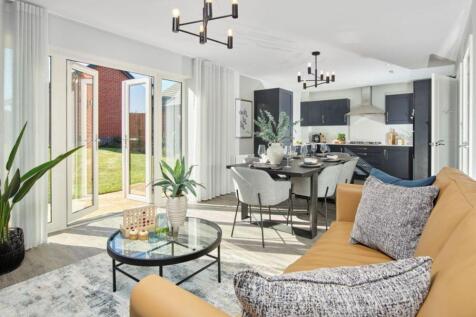Properties For Sale in Tatenhill, Burton-On-Trent, Staffordshire
With open views to front, this beautifully presented detached offers a superb family home with a large kitchen/diner opening out to the garden, spacious lounge plus a separate home office, utility/guest WC, four bedrooms, ensuite, family bathroom and an air conditioned garage.
Built in 2020, this superb, detached family home is located within a private development in the tranquil village of Tatenhill and just a short distance from the popular village of Barton-Under-Needwood.. Having immaculately presented accommodation throughout, the property offers a flexible and fa...
Elegant Victorian detached residence dating back to circa 1840. Beautifully refurbished throughout while retaining period character. With four double bedrooms, a spacious lounge with wood-burning stove and formal dining room. Featuring a detached coach house with self-contained annexe.
A rare addition to the market, having belonged to the same family for generations. “The Rise” sits proud in the village of Tatenhill. This three-storey late Georgian property showcases period features with a modern touch. It is definitely worthy of a viewing!
A handsome period property standing in an exceptional rural location with far reaching open aspects to the south. Complemented by well tended gardens and grounds and approached via a long private driveway. The property enjoys a good degree of privacy whilst being convenient for the...
Move with confidence. Choose with confidence. Buy with confidence. With bespoke offers available*, now is the right time to find the right home for you. Discover your new Cameron home today and save thousands!* *Selected plots only. T&Cs apply.
Move with confidence. Choose with confidence. Buy with confidence. With bespoke offers available*, now is the right time to find the right home for you. Discover your new Cameron home today and save thousands!* *Selected plots only. T&Cs apply.
This is a superbly positioned, Cameron built, four bedroom, executive detached home in a particularly impressive plot, tucked away at the end of the road. As a result, the property benefits from excellent parking facilities with ample car standing space and a detached double garage. To the rear...
This exceptional Cameron-built four-bedroom detached family home occupies a particularly impressive plot at the end of a quiet cul-de-sac on a highly regarded modern development in Tatenhill. Finished to a high specification throughout, the property offers spacious and well-proportioned accommoda...
*SILESTONE WORKTOPS INCLUDED* Home 260, The Windsor features an OPEN PLAN KITCHEN, DINING AND FAMILY ROOM with French doors opening out into the garden. There is also a SEPARATE UTILITY, STUDY and LIVING ROOM. Upstairs, bedroom 1 benefits from an ENSUITE AND DRESSING AREA. The property...
Move with confidence. Choose with confidence. Buy with confidence. With bespoke offers available*, now is the right time to find the right home for you. Discover your new Cameron home today and save thousands!* *Selected plots only. T&Cs apply.
Move with confidence. Choose with confidence. Buy with confidence. With bespoke offers available*, now is the right time to find the right home for you. Discover your new Cameron home today and save thousands!* *Selected plots only. T&Cs apply.
Move with confidence. Choose with confidence. Buy with confidence. With bespoke offers available*, now is the right time to find the right home for you. Discover your new Cameron home today and save thousands!* *Selected plots only. T&Cs apply.
Home 254, the Buckingham is a spacious five bedroom family home ideally suited to a large family or those who enjoy entertaining. An extensive kitchen, dining and family area extends across the rear of the property, with French doors opening into the garden, the ground floor also benef...
Home 228, the Dorking is a spacious and flexible four bedroom family home of high quality throughout. Spread over two-storeys, it offers ample living and entertaining spaces including a generous kitchen-dining area and a separate living room, both of which benefit from an abundance of ...
Home 271, the Dorking is a spacious and flexible four bedroom family home of high quality throughout. Spread over two-storeys, it offers ample living and entertaining spaces including a generous kitchen-dining area and a separate living room, both of which benefit from an abundance of ...
A well-presented and modern four-bedroom detached family home, situated on the popular Lawnswood development within Tatenhill. The property occupies an attractive position overlooking open green space to the front and benefits from a generous plot, over sized single garage with power and a double...
Stunning 4 Bed Detached Family Home in Highly Sought-After Tatenhill Estate! Nestled within a popular and well-established development in Tatenhill, this beautifully presented four-bedroom detached home offers spacious and versatile living with excellent road links — perfect for the modern family
With open views to front, this beautifully presented detached offers a superb family home with a large kitchen/diner opening out to the garden, spacious lounge plus a separate home office, utility/guest WC, four bedrooms, ensuite, family bathroom and an air conditioned garage.
Home 235, ideally suited to modern living, The Dartford provides both extensive family space and the benefit of a home office. With a large, open-plan kitchen, dining and family area in addition to a separate living room, this home offers considerable flexibility. Each of the four bedr...
Featured home: Reserve in February and benefit from flooring throughout, a fully turfed rear garden, and a £10,000 deposit contribution. Home 243, ideally suited to modern living, The Dartford provides both extensive family space and the benefit of a home office. With a large, op...
Enjoying an elevated position overlooking open views is this charming and characterful cottage, offering beautifully presented and deceptively spacious interiors, two double bedrooms and excellent outside space including established west facing gardens and ample parking. Residing in the heart of ...
Home 234, with flexible open-plan living space and generously sized bedrooms, the Romsey is an attractive family home. The downstairs benefits from a substantial, bright and airy living room. A versatile kitchen-dining area with ample space for relaxation or play is ideally suited to f...






