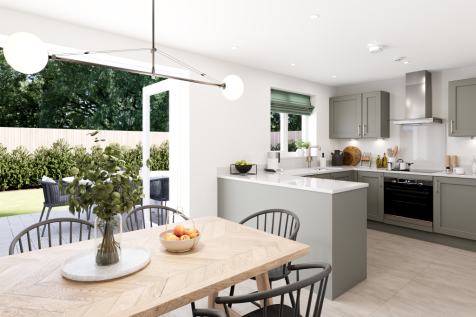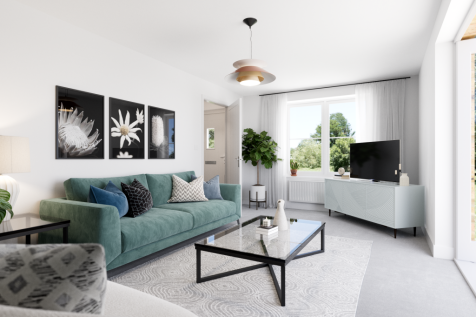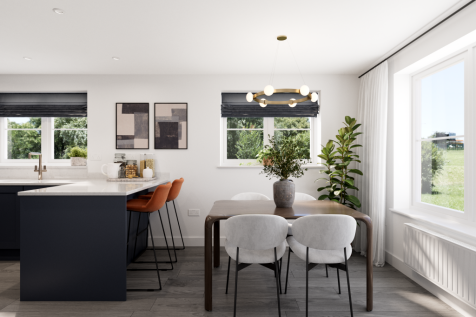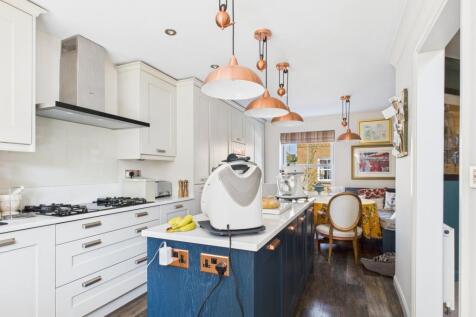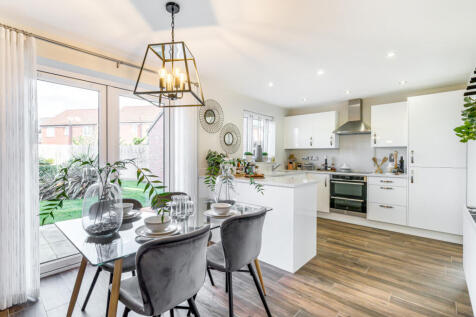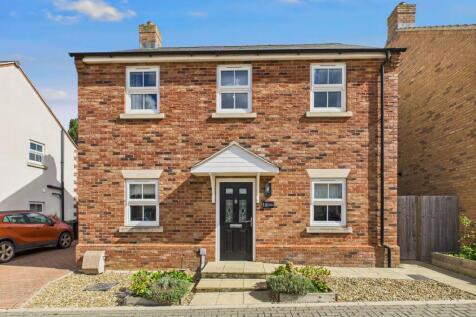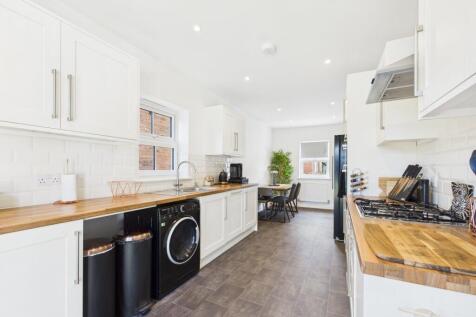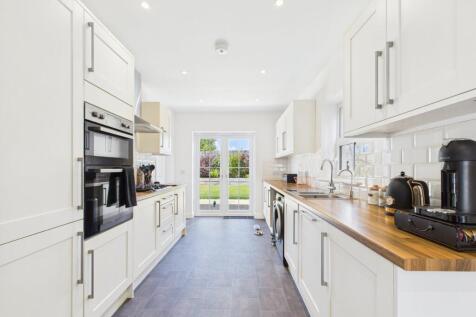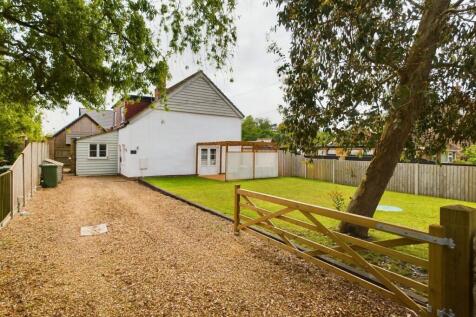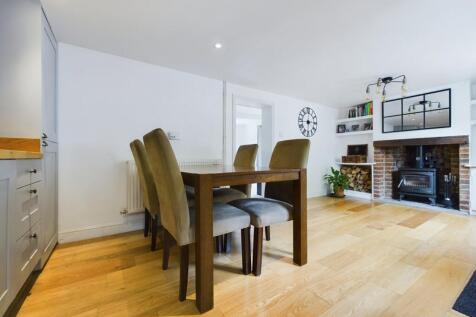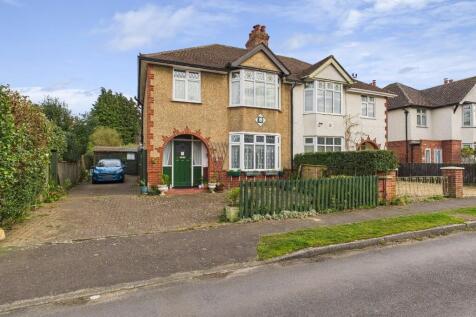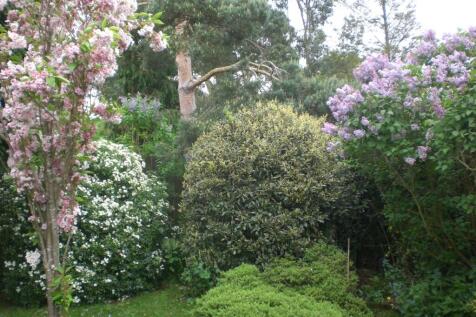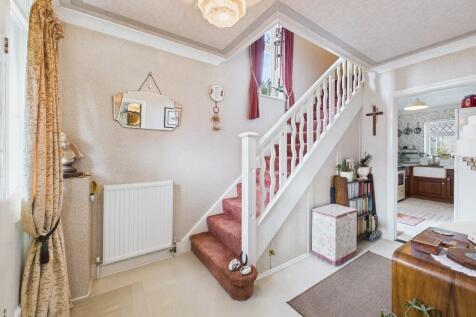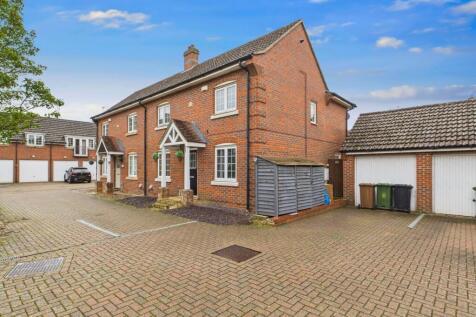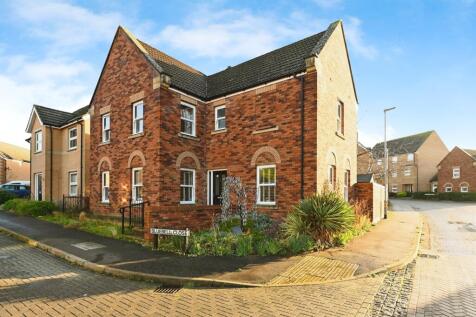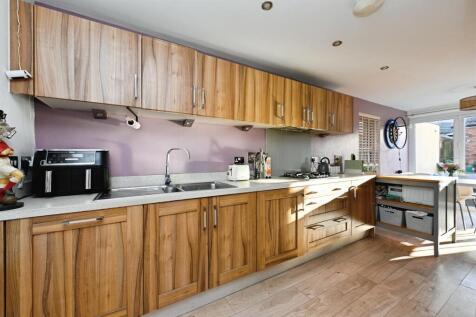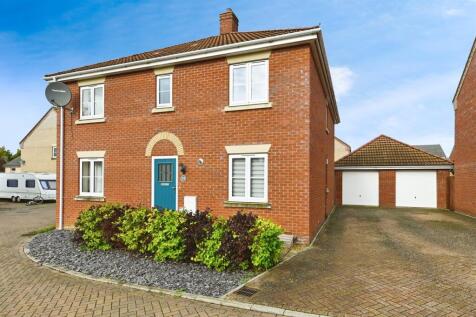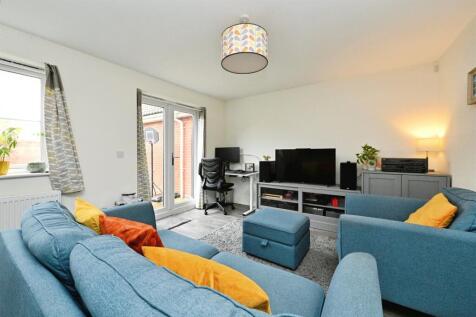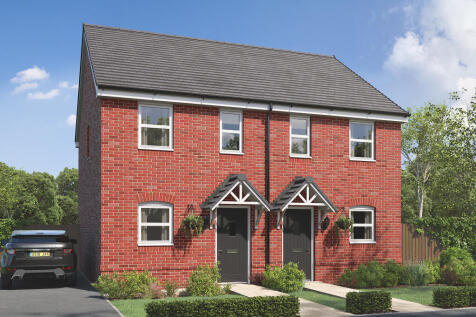Houses For Sale in The Howdale, Downham Market, Norfolk
A modern and beautifully presented three-bedroom townhouse, ideally located within easy walking distance of both the train station and town centre. In addition to the three bedrooms this stylish home features a contemporary kitchen complete with integrated appliances and breakfast bar and is a...
A well presented five bedroom, detached family home located in a cul-de-sac within this popular development. The accommodation includes the entrance hall with stairs to the first floor. The front to back kitchen/diner has gloss finish units with centre island and integral appliances. The loung...
Sometimes you don’t just need more space, but more private space to call your own. The Greenwood achieves that for you with two ensuite bedrooms - one of them has the second floor to itself – to choose from. This home is great for a growing family, with plenty of space.
The Barnwood is a detached home that will catch your eye if you are looking for more space for your growing family. Or maybe you want to downsize, but still have room for friends and family to stay. Two sociable living spaces, three bedrooms and two bathrooms will certainly help you to do that.
The Barnwood is a detached home that will catch your eye if you are looking for more space for your growing family. Or maybe you want to downsize, but still have room for friends and family to stay. Two sociable living spaces, three bedrooms and two bathrooms will certainly help you to do that.
Designed with families in mind, the Sherwood is a stunning three-bedroom detached home. The open plan kitchen/dining room with French doors leading onto the garden - perfect for gatherings with friends and family. There’s also a generous front-aspect living room and an en suite to bedroom one.
A beautifully renovated, four bedroom detached family home, located in a peaceful cul-de-sac within a desirable area of Downham Market. This stunning home boasts two reception rooms, contemporary kitchen, large bedrooms & en suite, plus a generous rear garden, garage & driveway with EV charging.
An immaculately presented three bedroom, detached family home. The accommodation includes the entrance hall which serves the ground floor. The lounge has a uPVC glazed window to the front and double opening doors through to the kitchen/diner with integral appliances and French doors to the rea...
A well presented, full of character, converted three bedroom detached former farmhouse positioned on the edge of town. The accommodation includes a kitchen/diner with fitted units and a log burner inset, opening through to the lounge with double opening doors to the front garden. The rear lobb...
Charming Period Property built in 1937 minutes from the town centre with a wealth of character and original features. Majority UPVC Double Glazing and Gas Central Heating to Lounge, Kitchen, Dining Room, Conservatory, 3 bedrooms and Bathroom. Beautiful established rear garden NO ONWARD CHAIN
An attractive three-storey home, the Saunton has an open-plan kitchen/dining room, a living room and three bedrooms. The top floor bedroom has an en suite. The enclosed porch, downstairs WC, three storage cupboards and off-road parking mean it's practical as well as stylish.
An attractive three-storey home, the Saunton has an open-plan kitchen/dining room, a living room and three bedrooms. The top floor bedroom has an en suite. The enclosed porch, downstairs WC, three storage cupboards and off-road parking mean it's practical as well as stylish.
This detached family home offers a great amount of living accommodation while being a short walk from both primary and secondary schools. To the ground floor you will find a kitchen/breakfast room measuring approx. 15 ft in length, a living room with doors onto the garden and a dining room whi...
Designed with comfort and convenience in mind, the property provides versatile living spaces, a private south-facing garden, and parking. The accommodation includes a lounge with feature log burner and a separate dining room, perfect for both relaxing and entertaining. The kitchen/breakfast ro...
Deceptively spacious family home situated in this popular gated development. Accommodation offers Gas Central Heating and Double Glazing to; Entrance Hall, Kitchen/Dining Room, Living Room, Cloakroom, Master Bedroom with En-Suite Shower Room, 2 Further Bedrooms, Family Bathroom, Car Port and Parking
Discover this well presented 3-bedroom detached home with garage, perfectly positioned within a sought-after development. Step inside to an inviting entrance hall that sets the tone for the rest of the home. The spacious lounge, with dual-aspect windows to the front and side, flows seamlessly ...
Chain free! A modern 4 bed detached family home in a sought-after area of Downham Market, just a short walk from the town centre & mainline train station. Featuring a stylish open plan kitchen/living space, separate lounge, en suite, garden, driveway & garage. Must be seen!
Positioned in a peaceful cul-de-sac just a short walk from Downham Market town centre & mainline train station, lies this modern 3 bed semi-detached house. This lovely family home is well-presented throughout, offering an open plan kitchen/diner, en suite, generous garden & garage!
Perfectly proportioned, the Alnmouth has a stylish open-plan kitchen/dining/living room. It features flexible first-floor rooms, a good-sized family bathroom, handy storage cupboards and parking. Ideal if you are a first-time buyer looking for a fresh modern home you can make your own.






