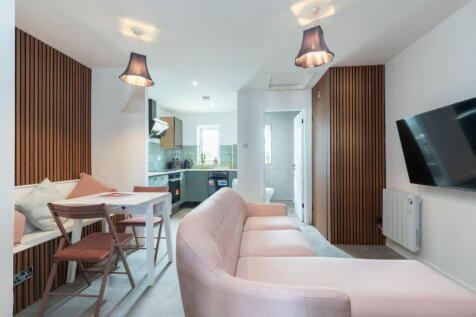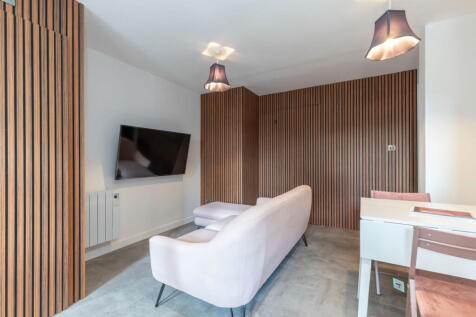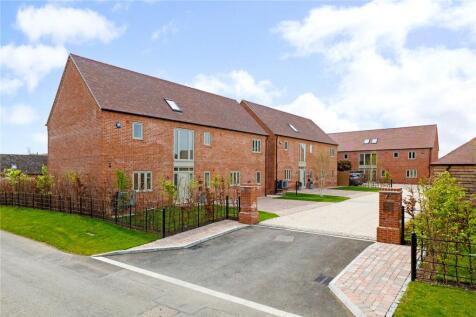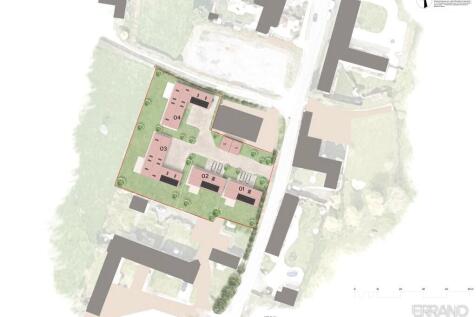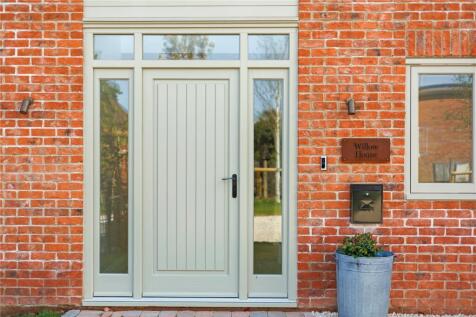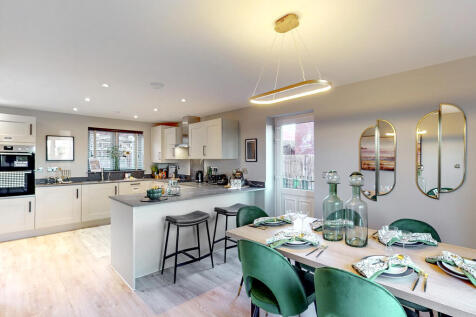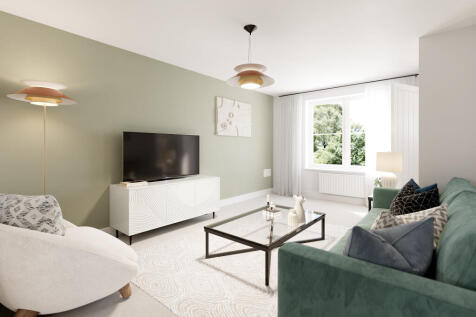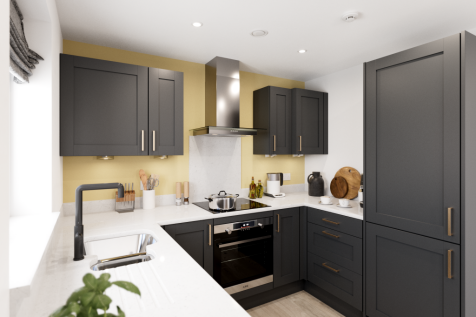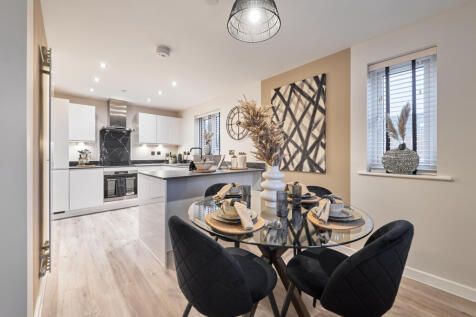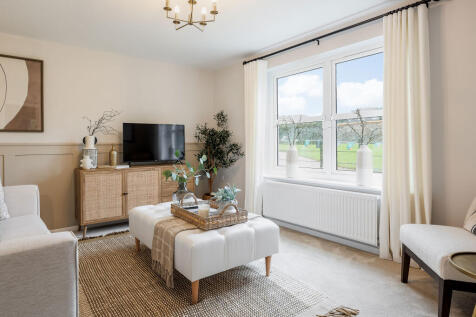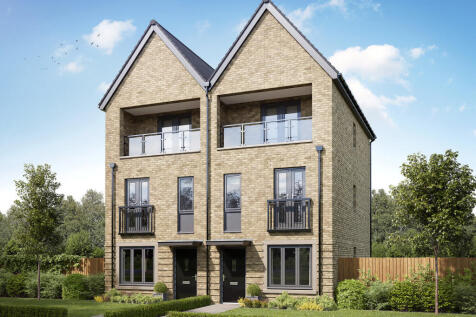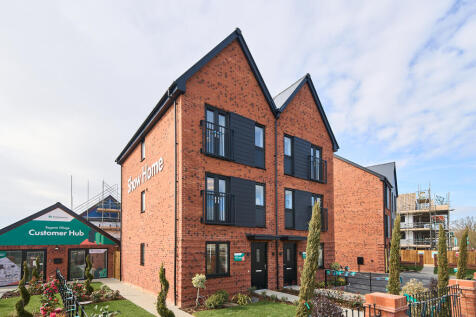Properties For Sale in The Runnings, Cheltenham, Gloucestershire
Welcome to this beautifully refurbished one-bedroom first-floor apartment, completed in 2024. This modern living space features an inviting open layout, perfect for both relaxation and entertaining. The fitted kitchen is designed with style and functionality in mind, boasting modern cab...
Former university campus for sale freehold with vacant possession ideally located less than 5 minutes' walk from Cheltenham town centre. • Former university campus for sale freehold with vacant possession. • The property features 6 main buildings totalling approximately 85,122 sq ft • Comprisi...
Former university campus for sale freehold with vacant possession ideally located less than 5 minutes' walk from Cheltenham town centre. • Former university campus for sale freehold with vacant possession. • The property features 6 main buildings totalling approximately 85,122 sq ft • Comprisi...
A SPACIOUS SIX BEDROOM DETACHED HOUSE in Uckington, welcoming CASH BUYERS ONLY. Call to enquire!Bettermove are proud to present this 6 bedroom detached house in Uckington.The property benefits from double glazing, underfloor, and gas central heating throughout, with ample off str...
A substantial detached family home, set within the heart of Swindon Village, Cheltenham. Offering a wonderful blend of character, generous proportions and modern efficiency, this four double-bedroom property provides superb living space alongside extensive gardens. You enter through a solid oa...
"Stunning single-storey detached home with versatile layout, landscaped gardens, outdoor pool, and multiple outbuildings. Grand reception rooms, open-plan kitchen/dining area, master suite with dressing room, and additional bedrooms with ensuites. Secure parking, double garage. Approx. 2,949 sq. ...
The Kielder is a four-bedroom detached family home that’s perfect for modern living with an open-plan kitchen/family room, a living room, a dining room, a downstairs WC and a utility room with outside access. Upstairs, bedroom one has its own en suite and there’s a bathroom and storage cupboards.
The Foxford is a detached four-bedroom home featuring a lovely and sociable open-plan kitchen/breakfast/family room which all the family will enjoy. It also has a utility room, a master bedroom with a dressing area as well as an en suite. Outside there’s the bonus of a single garage and driveway.
The Foxford is a detached four-bedroom home featuring a lovely and sociable open-plan kitchen/breakfast/family room which all the family will enjoy. It also has a utility room, a master bedroom with a dressing area as well as an en suite. Outside there’s the bonus of a single garage and driveway.
A beautifully presented and extensively modernised three-bedroom detached bungalow, set within landscaped gardens in the sought-after village of Elmstone Hardwicke, offering stylish open-plan living, generous parking, garage and substantial outbuildings.
This four-bedroom, detached home enjoys a living room and kitchen/breakfast room that both have French doors to the garden. There’s a dining room, a utility room, a walk-in storage cupboard and a WC. Upstairs, bedroom one is en-suite, three bedrooms share a family bathroom and there’s more storage.
The Rambler features a good-sized living room leading into a bright open plan kitchen/dining room with French doors to the garden. It’s practical too with a WC and five storage cupboards. The large bedroom one has an en suite, and there's three further bedrooms and the main family bathroom.
The Kennedy is a modern four-bedroom, three-storey home. Featuring an open plan kitchen/dining room with French doors leading into the garden, handy utility room and front-aspect living room. The first floor has three bedrooms and on the second floor there’s an impressive bedroom one with en suite.
The Kennedy is a modern four-bedroom, three-storey home. Featuring an open plan kitchen/dining room with French doors leading into the garden, handy utility room and front-aspect living room. The first floor has three bedrooms and on the second floor there’s an impressive bedroom one with en suite.
This detached double-fronted new home gives you two dual-aspect living spaces - an open-plan kitchen/dining room and a separate living room which opens out onto the garden. With three bedrooms and two bathrooms, the Blackmore suits all aspects of family life and it’s a great place to call home.
This detached double-fronted new home gives you two dual-aspect living spaces - an open-plan kitchen/dining room and a separate living room which opens out onto the garden. With three bedrooms and two bathrooms, the Blackmore suits all aspects of family life and it’s a great place to call home.
Designed with families in mind, the Skelton is a stunning three-bedroom detached home. The open plan kitchen/dining room with French doors leading onto the garden - perfect for gatherings with friends and family. There’s also a generous front-aspect living room and an en suite to bedroom one.
Designed with families in mind, the Skelton is a stunning three-bedroom detached home. The open plan kitchen/dining room with French doors leading onto the garden - perfect for gatherings with friends and family. There’s also a generous front-aspect living room and an en suite to bedroom one.
This three-bedroom home benefits from a stylish kitchen/dining room, WC and a study/snug. On the first floor there’s the living room with a Juliet balcony, bedroom three and the bathroom. Whilst the second floor is home to an impressive bedroom one with a balcony and an en suite, and bedroom two.
This three-bedroom home benefits from a stylish kitchen/dining room, WC and a study/snug. On the first floor there’s the living room with a Juliet balcony, bedroom three and the bathroom. Whilst the second floor is home to an impressive bedroom one with a balcony and an en suite, and bedroom two.
The Alderbrook is a new home with style. The tall gable enhances the front of the house and the Juliet balcony to the first floor living room is an additional elegant feature. With living space spread over three floors, there’s room for you to be together and there’s a room of your own too.
