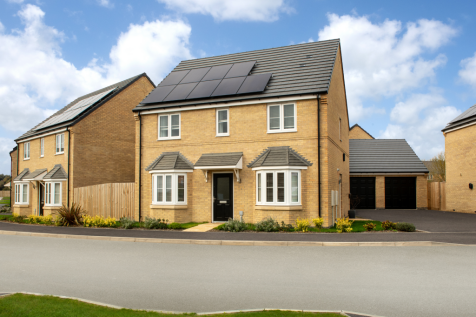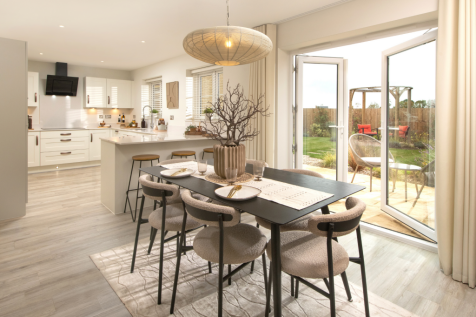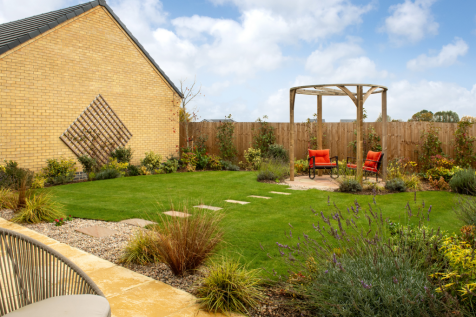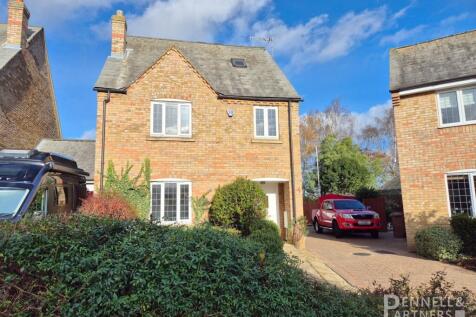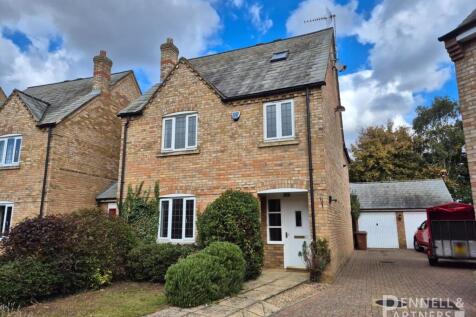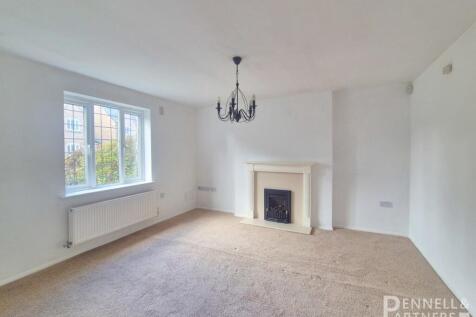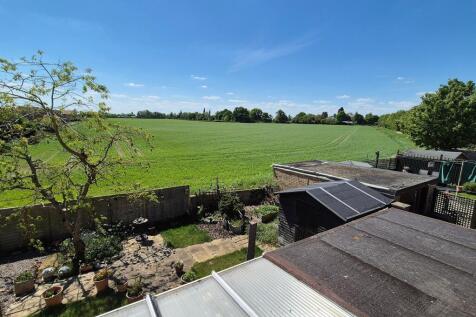4 Bedroom Houses For Sale in Thorney, Peterborough, Cambridgeshire
Home 2 - STUNNING SHOW HOME WITH £17,500 OF UPGRADES! EPC-A RATED and READY TO MOVE INTO. BAY-WINDOWED STUDY, SEPARATE LOUNGE & OPEN-PLAN KITCHEN/DINER with FRENCH DOORS to the SOUTH-EAST FACING GARDEN. EN-SUITE & WARDROBES TO MAIN, DOUBLE, TWO SINGLES & FAMILY BATHROOM.
Nestled on Wisbech Road in the charming village of Thorney, Peterborough, this detached house presents a remarkable opportunity for those seeking a unique and spacious family home. Originally two cottages, this property has been thoughtfully combined to create a bespoke accommodation that retains...
Nestled in the heart of Thorney's historic village, this splendid Duke of Bedford house stands as the ideal family home. Character and modern living mix seamlessly within this stylish cottage, showcasing a high-spec kitchen, bathroom, and open-plan living areas that extend perfectly into an expan...
Welcome to this charming, character filled family home with four double bedrooms and four spacious reception rooms all complemented by views over the extensive established gardens. Storage is plentiful in this period property; it’s size and variety of rooms would make it a great choice ...
Home 38 - FULL MARKET VALUE PART EXCHANGE - WE'LL BE YOUR GUARANTEED BUYER! EPC A RATED FAMILY HOME in a PRIVATE CUL-DE-SAC with SOLAR PANELS. OPEN-PLAN KITCHEN/DINER with BREAKFAST BAR & FRENCH DOORS to a LARGE WRAP-AROUND GARDEN, UTILITY, EN-SUITE, plus GARAGE & TWO PARKING SPACES.
Welcome to CHAMPIONS DRIVE Inside, you'll discover an inviting lounge, a bright dining room that seamlessly connects to a stylish, fully-equipped kitchen, a separate utility room, and a convenient downstairs cloakroom. The ground floor also has a study area too To the first ...
Home 6 - PRIVATE CUL-DE-SAC SETTING. FOUR-BED FAMILY HOME with FRONT-ASPECT STUDY, GENEROUS SEPARATE LOUNGE and OPEN-PLAN KITCHEN/DINER with FRENCH DOORS to a LARGE PRIVATE GARDEN. UTILITY with OUTSIDE ACCESS, EN-SUITE & WARDROBES, EV CHARGING, plus GARAGE & TWO PRIVATE PARKING SPACES.
If you want to be completely private and secluded with no neighbours, this is the property for you. This detached family home is situated on a large plot with secure gated entrance, a double garage and parking for multiple cars, situated on Bukehorn Road in Thorney. This ch...
Home 35 - FULL VALUE PART EXCHANGE, NO CHAIN & NO FEES. STRESS-FREE MOVE GUARANTEED. SPACIOUS FOUR-BED FAMILY HOME with FRONT-ASPECT STUDY, GENEROUS LOUNGE and OPEN-PLAN KITCHEN/DINER with FRENCH DOORS to the GARDEN, EN-SUITE & FITTED WARDROBES, EV CHARGING, plus GARAGE & TWO PARKING SPACES.
Home 9 - FULL MARKET VALUE PART EXCHANGE - WE'LL BE YOUR GUARANTEED BUYER! BEAUTIFULLY POSITIONED ENERGY-EFFICIENT FAMILY HOME on a CORNER PLOT in a PRIVATE CUL-DE-SAC. FULL-LENGTH LOUNGE with FRENCH DOORS, OPEN-PLAN KITCHEN/DINER with BAR SEATING & UTILITY, EN-SUITE, GARAGE & TWO PARKING SPACES.
Home 7 - PRIVATE CUL-DE-SAC, IMPRESSIVE FOUR-BED FAMILY HOME with GENEROUS LOUNGE, OPEN-PLAN KITCHEN/DINER featuring a BREAKFAST BAR and FRENCH DOORS to a LARGE WRAP-AROUND GARDEN. UTILITY with OUTSIDE ACCESS, WC, EN-SUITE & FITTED WARDROBES, GARAGE & TWO PARKING SPACES, plus SOLAR PANELS.
Home 32 - LIMITED-TIME OFFER - 5% DEPOSIT CONTRIBUTION WORTH £20,000! IMPRESSIVE FOUR-BED FAMILY HOME with GARAGE & TWO PARKING SPACES. GENEROUS LOUNGE and OPEN-PLAN KITCHEN/DINER with BREAKFAST BAR and FRENCH DOORS to the GARDEN. UTILITY with OUTSIDE ACCESS, THREE DOUBLE BEDROOMS + FLEXIBLE SINGLE.
Home 2 - STUNNING SHOW HOME WITH £17,500 OF UPGRADES! EPC-A RATED and READY TO MOVE INTO. BAY-WINDOWED STUDY, SEPARATE LOUNGE & OPEN-PLAN KITCHEN/DINER with FRENCH DOORS to the SOUTH-EAST FACING GARDEN. EN-SUITE & WARDROBES TO MAIN, DOUBLE, TWO SINGLES & FAMILY BATHROOM.
GUIDE PRICE £325,000 - £350,000 An exceptional detached property with four bedrooms located in the historic village of Thorney. With generous accommodation throughout, the property occupies a wonderful plot in the heart of this desirable location. Call
