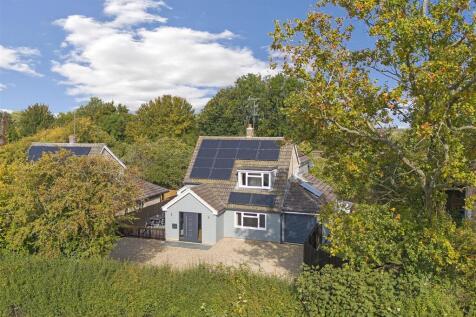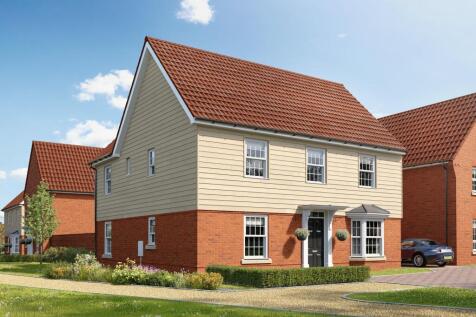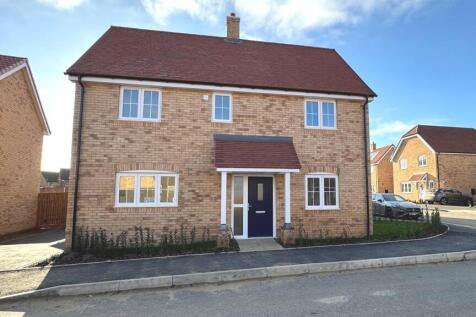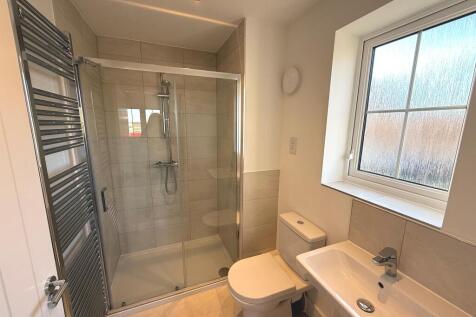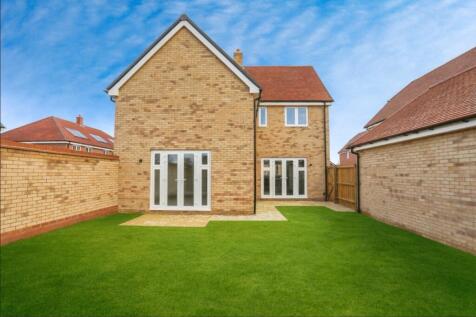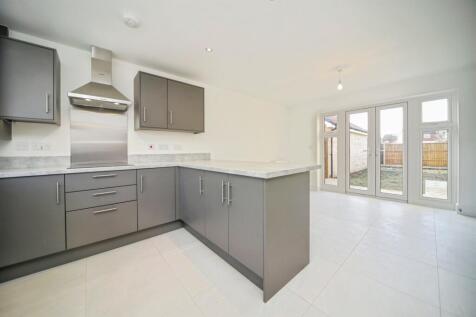Houses For Sale in Thurston, Bury St. Edmunds, Suffolk
This stunning 4 bedroom detached house in Thurston, Suffolk is the epitome of modern family living. The property boasts a spacious lounge and separate dining room, perfect for entertaining guests or enjoying family meals together. The ground floor WC adds convenience and practicality to the home,...
*DOUBLE GARAGE*OVERLOOKING GREEN OPEN SPACE*UNDERFLOOR HEATING*PHOTOVOLTAIC PANELS*ELECTRIC CAR CHARGER* Plot 192 - This impressive brand-new home offers an open-plan kitchen with a welcoming breakfast and family area, highlighted by a stunning glazed bay that opens onto the garden. The lounge ha...
Extensively remodelled and extended detached family house providing a surprising level of accommodation enjoying a tucked away setting Situated up a small lane close to the heart of the village, this outstanding four-bedroom detached family home, offers a perfect combination of space, s...
*ELECTRIC CAR CHARGER*PHOTOVOLTAIC PANELS*UNDERFLOOR HEATING*BAY-FRONTED*EN SUITE*FULLY TURFED GARDEN*GARAGE AND DRIVEWAY PARKING* Plot 190 - Your modern four-bedroom detached home features a bay-fronted kitchen-diner opening through to the garden via French doors, while the generous lounge also ...
*£26,799 TO SPEND YOUR WAY*UNDERFLOOR HEATING*DETACHED GARAGE AND DRIVEWAY PARKING*STUDY*OPEN-PLAN*2 SETS OF FRENCH DOORS*EN SUITE AND DRESSING AREA*PHOTOVOLTAIC PANELS* Plot 193 - Your stylish four-bedroom detached home combines space with versatility. The bay-fronted kitchen-diner opens through...
*£24,999 TO SPEND YOUR WAY*DETACHED GARAGE AND DRIVEWAY PARKING* UNDERFLOOR HEATING* ELECTRIC CAR CHARGER*PHOTOVOLTAIC PANELS*OPEN-PLAN*EN SUITE* Plot 194 - The heart of your home is the open-plan kitchen, complete with dining and family areas that open through French doors to the garden. A separ...
SHOW HOME OPEN DAILY, 10-5PM. Plot 62, The Redwing a well proportioned 4 bedroom detached house with open plan kitchen diner, living room, study, utility, cloakroom, en-suite, detached garage & parking. Patio doors on to the rear garden from the lounge & dining area. SOUTH FACING PRIVATE GARDEN.
* EAST FACING GARDEN*DETACHED GARAGE AND PRIVATE DRIVEWAY PARKING*OVERLOOKING OPEN SPACE*UNDERFLOOR HEATING* ELECTRIC CAR CHARGER* Plot 195 - Step inside this beautifully designed home, where modern living meets comfort. Your open-plan kitchen with dedicated dining and family spaces, with French ...
ALL INCLUSIVE HIGH SPECIFICATION Plot 6, The Redwing a well proportioned 4 bedroom detached house with open plan kitchen diner, separate living room, study, utility, cloakroom, en-suite, garage & parking. Patio doors on to the rear garden from the lounge & dining area. SHOW HOME OPEN DAILY 10am-5pm.
Located in a quiet cul-de-sac within Thurston, this delightful detached house offers a perfect blend of comfort and convenience. With four spacious bedrooms, including three generous double rooms and an en-suite bathroom to the master, this property is ideal for families seeking a peaceful retrea...
This stunning 4 bedroom detached house in Thurston, Suffolk is the epitome of modern family living. The property boasts a spacious lounge and separate dining room, perfect for entertaining guests or enjoying family meals together. The ground floor WC adds convenience and practicality to the home,...
STAMP DUTY PAID^ PLUS UPGRADED KITCHEN WITH INTEGRATED APPLIANCES, FLOORING THROUGHOUT & TURFED GARDEN! The Leverton is a highly desirable family home: traditional in its double-fronted exterior, but intelligently designed to meet the demands of 21st century life.
The Lambridge is a four-bedroom family home with a spacious kitchen/dining area with French doors to the rear garden, a bright living room with a bay window, utility room, and a downstairs WC. Upstairs offers four bedrooms, including an en-suite master, study, family bathroom and storage cupboards.
*£18,514 TO SPEND YOUR WAY*UNDERFLOOR HEATING*PHOTOVOLTAIC PANELS*ELECTRIC CAR CHARGER*OPEN-PLAN*EN SUITE*FULLY TURFED GARDEN* Plot 135 - Your home occupies a sought-after corner plot. The heart of the home is an open-plan kitchen with dining and family areas, where French doors lead seamlessly t...
*UNDERFLOOR HEATING*PHOTOVOLTAIC PANELS*PRIVATE DRIVEWAY*OPEN-PLAN*EN SUITE*FRENCH DOORS TO YOUR GARDEN* Plot 196 - This brand-new detached home enjoys a desirable corner position beside green open space. Your open-plan kitchen with dining and family areas, features French doors to the garden. A ...
Plot 15 The Nightingale is a 3 bed detached house with generous open plan kitchen/diner, separate living room, study, master bedroom with fitted wardrobe and ensuite, 2 further bedrooms and family bathroom, WC, parking, garage, car charging point, WWHR & solar panels. SHOW HOME OPEN 10pm-5pm




