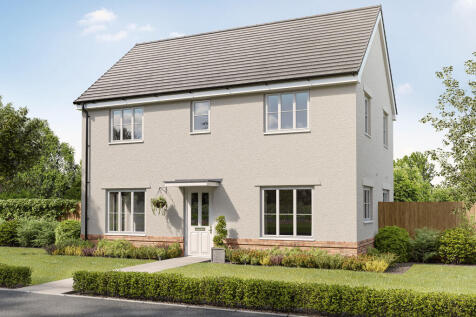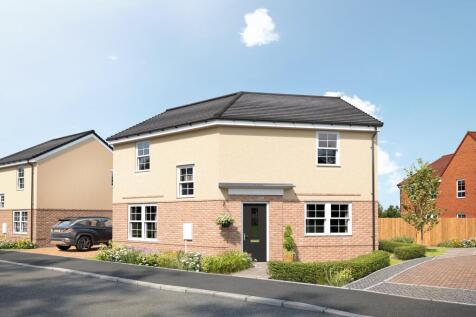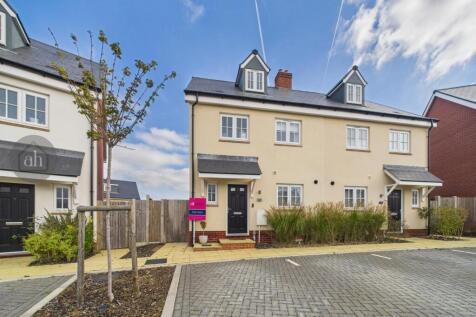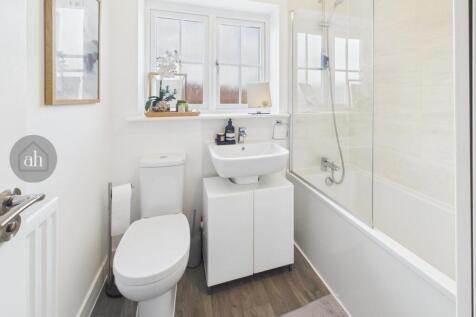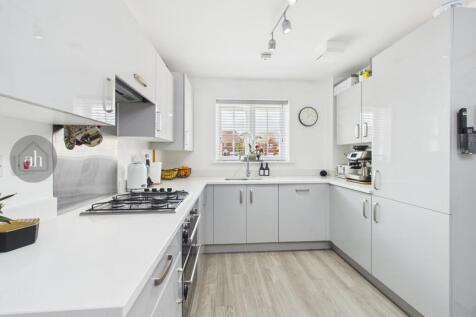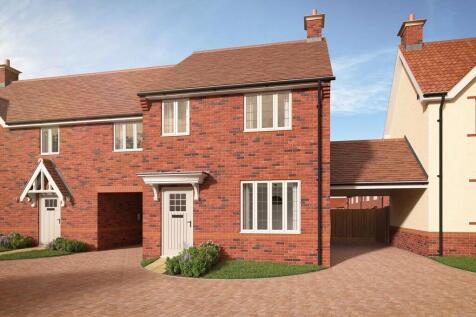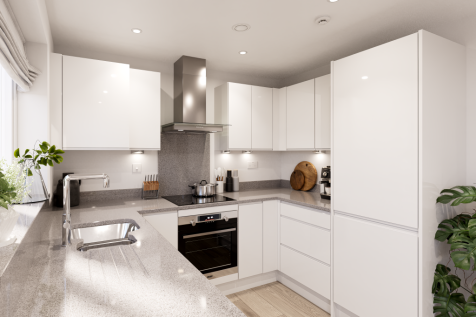Houses For Sale in Thurston, Bury St. Edmunds, Suffolk
* UNDERFLOOR HEATING * PHOTOVOLTAIC PANELS * SIDE-BY-SIDE PARKING * FRENCH DOORS TO GARDEN * Plot 20 Our 3 bedroom semi-detached Kew is a light-filled space perfect for entertaining friends and family. Enjoy comfort in your brand-new home with a with a view to your garden while you dine. French ...
*£16,174 TO SPEND YOUR WAY PLUS UPGRADED KITCHEN*UNDERFLOOR HEATING*SIDE-BY-SIDE PARKING*ELECTRIC CAR CHARGER*FULLY TURFED GARDEN*2 SETS OF FRENCH DOORS* Plot 208 - Step into your spacious 3-bedroom home, perfect for families looking for more room. The welcoming entrance hall leads to a stylish k...
The Barndale has a bright open plan kitchen/dining room leading to a handy utility room. The spacious living room has French doors leading into the garden. The inner hallway, downstairs WC and cupboards take care of everyday storage. Plus there’s an en suite to bedroom one and a family bathroom.
Situated in a highly sought-after village location, this charming three-bedroom detached property offers generous living space, with a potential of a 4 bedroom currently used as a study, excellent outdoor space and a versatile layout perfect for modern family life. To the front, the home is set b...
Three-bedroom detached home that has been meticulously maintained, offering generous living space, contemporary finishes, and a thoughtfully planned garden complete with an external office. Its light-filled rooms and well-considered layout ensure it caters for both everyday living and entertaining.
*£18,649 TO SPEND YOUR WAY*UNDERFLOOR HEATING*PERSONALISE YOUR HOME*EN SUITE*DRIVEWAY PARKING*PHOTOVOLTAIC PANELS FITTED* Plot 14 - Your spacious detached home is designed for family life, with an open-plan kitchen-diner opening onto the garden through French doors. The bright dual-aspect lounge ...
*DRIVEWAY PARKING*UNDERFLOOR HEATING*FULLY TURFED GARDEN*PHOTOVOLTAIC PANELS*EN SUITE* Plot 13 - Your spacious detached home is designed for family life, with an open-plan kitchen-diner opening onto the garden through French doors. The bright dual-aspect lounge also has French doors, creating the...
The Barndale has a bright open plan kitchen/dining room leading to a handy utility room. The spacious living room has French doors leading into the garden. The inner hallway, downstairs WC and cupboards take care of everyday storage. Plus there’s an en suite to bedroom one and a family bathroom.
*SAVINGS WORTH £17,749*UNDERFLOOR HEATING*EN SUITE*SIDE-BY-SIDE PARKING*OPEN-PLAN*PHOTOVOLTAIC PANELS FITTED*ELECTRIC CAR CHARGER* Plot 5 - Step inside to a bright entrance hall leading to a spacious lounge and an open-plan kitchen-diner, complete with French doors opening onto the garden-perfect...
Charming mid terraced 3 bedroom cottage enjoying a tucked away setting within the well served village of Thurston. Understood to have been built in the 19th century and updated in more recent years, this mid terraced period cottage, provides a deceptive level of well presented accommodat...
The Kingley is a new home that embraces all the comings and goings of family life. An ensuite bedroom with a dressing area looks after the grown-ups, the kitchen/dining room with French doors takes care of an inside-outside lifestyle, an integral garage and a utility provides a practical space.
*£15,502 TO SPEND YOUR WAY PLUS UPGRADED KITCHEN*UNDERFLOOR HEATING*ELECTRIC CAR CHARGER*PHOTOVOLTAIC PANELS*EN SUITE*OPEN-PLAN*FULLY TURFED GARDEN* Plot 4 - This bright and practical home is ideal for modern family living. Your large open-plan kitchen has dining space and features French doors l...
The Galloway is a home to grow into and a home to grow up in and it will suit you down to the ground. The utility room is a great extra that will help you to keep the kitchen and dining room clear, and the ensuite bedroom is a treat that will give you your own space at the end of the day.
* UNDERFLOOR HEATING * PHOTOVOLTAIC PANEL * PRIVATE DRIVEWAY PARKING * EN SUITE * FRENCH DOORS * Plot 24 Our 3 bedroom Holwick features an open-plan kitchen diner with glazed bay and French doors leading to your garden, perfect for entertaining friends and family. A separate lounge allows for ple...
*£16,999 TO SPEND YOUR WAY*UNDERFLOOR HEATING*PHOTOVOLTAIC PANELS*OPEN-PLAN*FRENCH DOORS TO YOUR GARDEN*EN SUITE*SOUTH FACING GARDEN* Plot 15 - Your brand-new 3-bedroom home features a bright open-plan kitchen-diner with French doors leading to a fully turfed south-facing garden-perfect for enter...
The Kingley is a new home that embraces all the comings and goings of family life. An ensuite bedroom with a dressing area looks after the grown-ups, the kitchen/dining room with French doors takes care of an inside-outside lifestyle, an integral garage and a utility provides a practical space.
**CHAIN FREE** – Modern 4-bedroom family home with a stylish kitchen/dining room with quartz worktops, garden and parking for 3 cars. Located in the sought-after village of Thurston, this beautifully presented three-storey townhouse combines modern comfort and elegant, practical family living. Bu...
Located in a quiet cul-de-sac of Victoria Close, this charming detached family home in the desirable village of Thurston offers a perfect blend of comfort and convenience. The spacious living accommodation provides a welcoming atmosphere. With three well-proportioned bedrooms, this property is id...
The Galloway is a home to grow into and a home to grow up in and it will suit you down to the ground. The utility room is a great extra that will help you to keep the kitchen and dining room clear, and the ensuite bedroom is a treat that will give you your own space at the end of the day.




