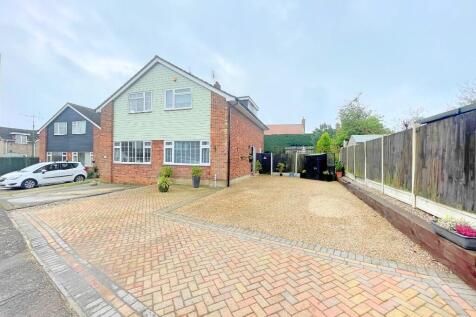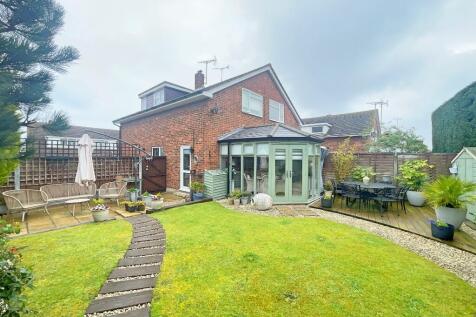to
to
2 Bedroom Houses For Sale in Tollesbury, Maldon, Essex
Prioritise properties with...
Plot 2 Saltmarsh Place
Semi-Detached
2
2
Plot 2 at Saltmarsh Place is a thoughtfully designed two bedroom semi-detached home, offering contemporary living within a charming coastal setting. Arranged over two floors, the property provides well-proportioned accommodation with a bright and welcoming interior. Ideal for first-time buyers, d...
High Street, Tollesbury, CM9
Semi-Detached
2
1
This charming cottage, being sold with no-onward chain, offers an impressive blend of modern accommodation with character features. Having been modernised and refurbished to a high standard internally, boasting a 20’0 living room, re-fitted kitchen a modern ground floor shower room, and als...
Page of 1






