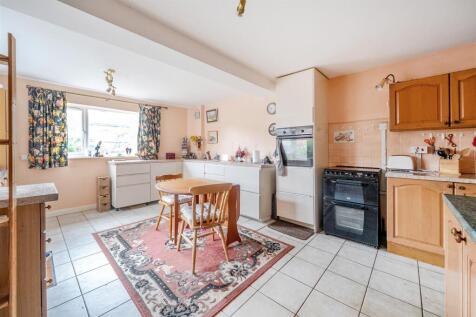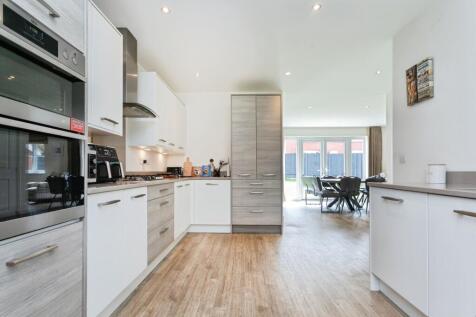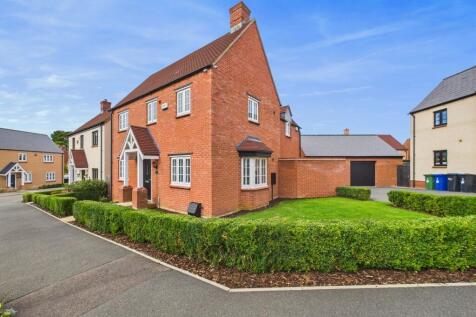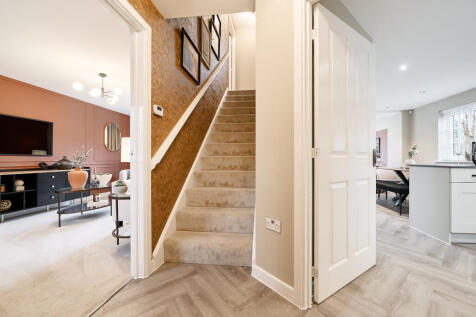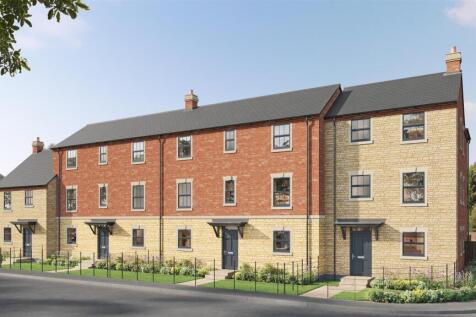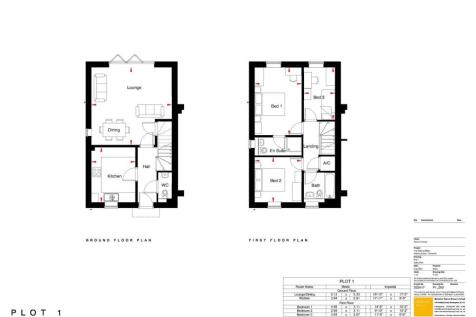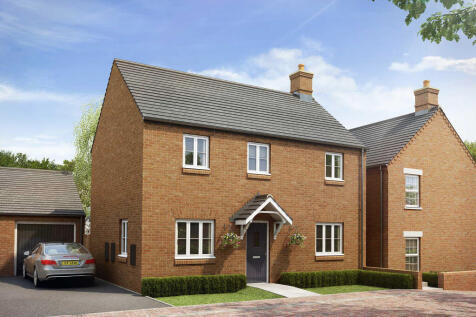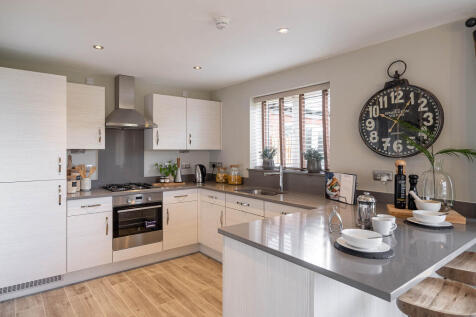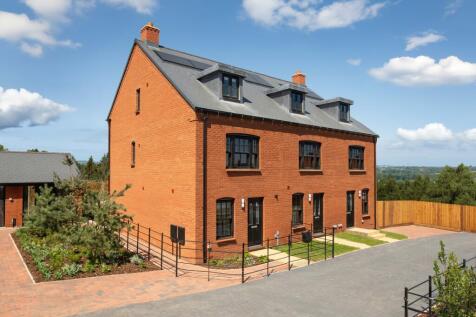3 Bedroom Houses For Sale in Towcester, Northamptonshire
This elegant detached property in a sought-after Towcester development features three spacious double bedrooms with en-suites, a master bedroom with a dressing room, a light-filled open plan kitchen/dining/family room, set in a tranquil cul-de-sac with picturesque woodland views. Driveway & garage.
Offered with no onward chain, this delightful, detached cottage dates to the early 1800’s and sits hidden in the centre of the thriving town of Towcester and within easy walking distance of the many amenities on offer. Boasting many original features, the cottage benefits from three bedrooms, thr...
The Yardley is a three-bedroom, three-bathroom home. The kitchen/breakfast room, living room and the dining room are all a very good size and two sets of French doors lead to the garden. As well as a cloakroom there are three shower/bathrooms upstairs, two are en-suites and one is a family bathroom.
The Hartwell is a three-bedroom, two-bathroom home with a kitchen/dining/family room and French doors to the garden. The living room also has French doors and there’s also a utility room and a cloakroom. On the first floor, the master bedroom is en-suite and the other bedrooms use a family bathroom.
The Hartwell is a three-bedroom, two-bathroom home with a kitchen/dining/family room and French doors to the garden. The living room also has French doors and there’s also a utility room and a cloakroom. On the first floor, the master bedroom is en-suite and the other bedrooms use a family bathroom.
Modern detached family home built by Charles Church 2019. Three double bedrooms, two ensuites and family bathroom, kitchen/dining room, sitting room and family room. Corner plot with front/side garden, potential for extra parking. Fully landscaped rear garden, garage & tandem driveway parking.
The Hartwell is a three-bedroom, two-bathroom home with a kitchen/dining/family room and French doors to the garden. The living room also has French doors and there’s also a utility room and a cloakroom. On the first floor, the master bedroom is en-suite and the other bedrooms use a family bathroom.
Set within the popular Racecourses Estate in Towcester, this attractive threebedroom detached home offers modern living, generous proportions and the added benefit of a garage and driveway parking. Positioned on a quiet close and boasting excellent kerb appeal, the property is ideally suited to f...
Detached family home situated on a no-through road on the Towcester Racecourse Estate. Three bedrooms, ensuite to master, family bathroom, sitting room, open plan kitchen/dining/family room with utility and cloakroom. Fully landscaped garden with tandem driveway parking and detached garage.
Watling Mews is an exclusive gated community, comprising just six bespoke, individual properties, built to exacting standards by recognised local builders, Fairline Homes. Plot 1 is a two-storey, end of terrace, mews style property constructed with a mixture of stone and brick with the 1...
The Radstone has a spacious living room with French doors to the garden and an open-plan kitchen/dining room. There’s also a utility room with outside access, a WC and a storage cupboard. En-suite bedroom one is dual aspect, bedrooms two and three share a family bathroom and there's more storage.
The Radstone Corner features a spacious living room and a dual-aspect kitchen/dining room with French doors to the garden. There’s a downstairs cloakroom, a utility room with outside access and storage in the hall. Bedroom one has an en-suite shower and the other bedrooms share a family bathroom.
PLOT 225, THE PLUMSTEAD - DISCOVER 3-STOREY LIVING AT TOWCESTER GRANGE The Plumstead features ample storage space on every floor. The ground floor consists of a home office, a open-plan 'U' shaped kitchen with dining and family area. Completing this floor is French doors leading to the garden. O...
An immaculately presented three bedroom detached home situated in the highly desired Racecourse development within the Roman market town of Towcester. This “Radstone” style property was built by Persimmon in 2019 and in brief comprises: entrance hall, kitchen/dining room, sitting room...
The Kennett is a spacious 3-storey, 3 bed home ideal for families. The top floor hosts a private main bedroom with dressing area and en suite. French doors brighten the open-plan kitchen/diner, while a bay-fronted lounge adds charm. Two more bedrooms and a family bathroom sit on the first floor, ...
Modern semi-detached family home on the sought after Redrow Burcote Park development in Towcester. Three bedrooms, ensuite to master, family bathroom, kitchen/dining room, sitting room and cloakroom. Fully enclosed garden, driveway parking for several vehicles.
£19,850 DEPOSIT BOOST* - UPGRADED KITCHEN & INTEGRATED APPLIANCES - FLOORING PACKAGE INCLUDED - SOLAR PANELS - EV CHARGING POD - THE KENNETT AT THE WATLINGS IN TOWCESTER is a spacious 3-storey, 3 bed home ideal for families. The top floor hosts a private main bedroom with dressing area and en su...
Presented in excellent condition, this three-bedroom detached property is situated on the ever-popular Shires Development in Towcester. The well-appointed accommodation extends to entrance hall, cloakroom, sitting room, kitchen/breakfast room, conservatory, master bedroom with en-suite, two furth...
£19,749 TOWARDS YOUR MOVE* + UPGRADES WORTH £11,334. *PLOT 229 THE OAKLEY AT TOWCESTER GRANGE* - On the ground floor of the Oakley home you will find the large open-plan kitchen/diner with family area and French doors that lead to the garden. You will also find two storage cupboards and a W.C. Th...
A beautifully presented three storey home constructed in 2021 by Bloor Homes to their popular Holnicote design. The accommodation includes three bedrooms, two bathrooms, sitting room and kitchen/dining room which opens onto the landscaped rear garden. The property further benefits from ample driv...
Modern three bedroom family home located on the Towcester Racecourse Estate. Ensuite to master, family bathroom, kitchen/dining room, sitting room and cloakroom. Fully enclosed garden with tandem driveway and garage. Bloor Homes "Trelissick" design 2019. Complete chain estimated completion March/...
Carters are delighted to offer a "Trelissick" design originally built by Bloor Homes in 2020. A very well designed three bedroom family home located on the popular Towcester Racecourse Estate. The property has well presented accommodation comprising; an entrance hall, living room, kitche...

