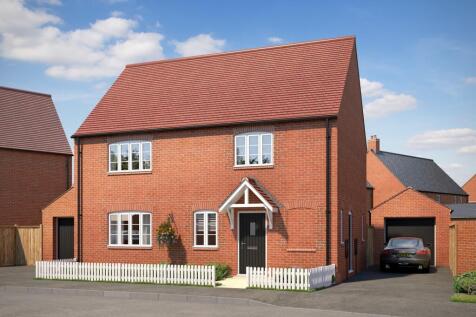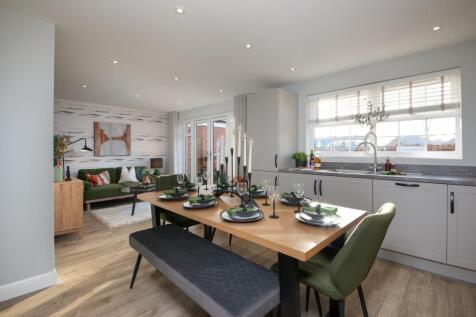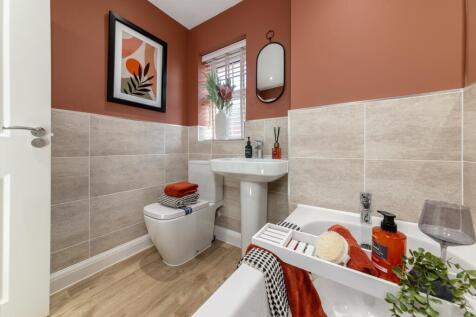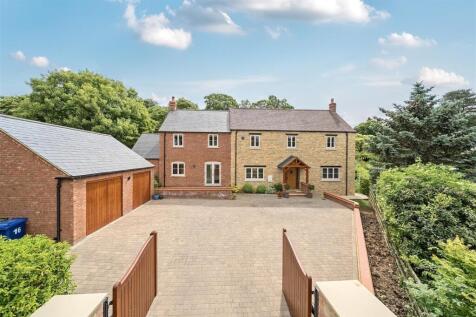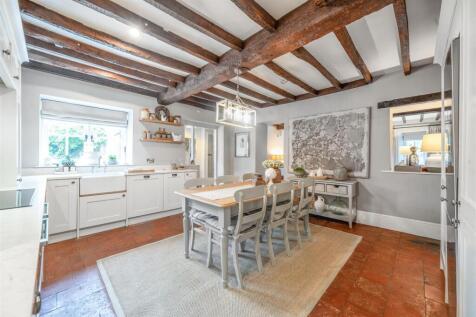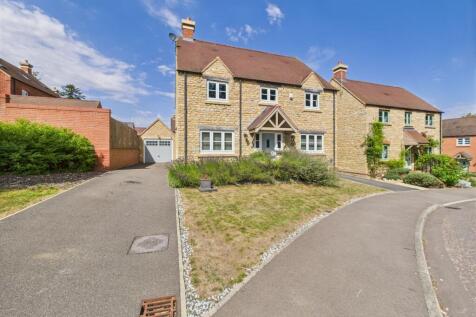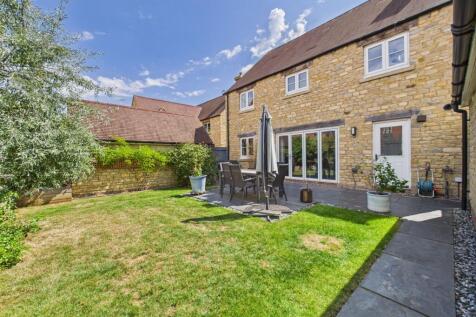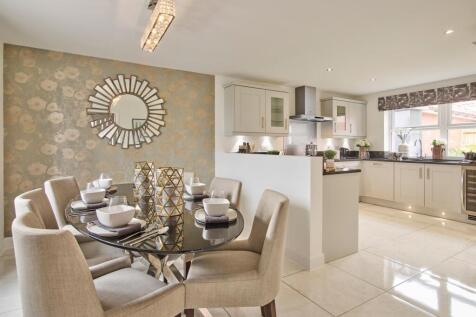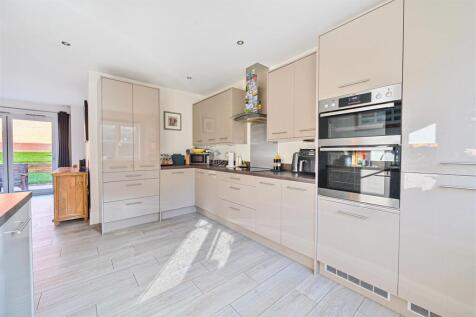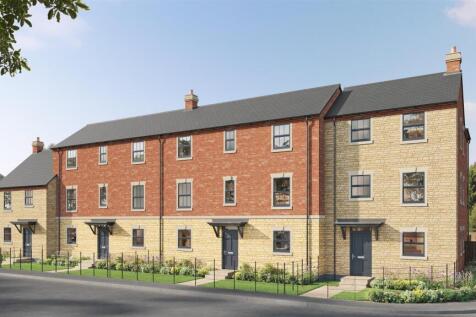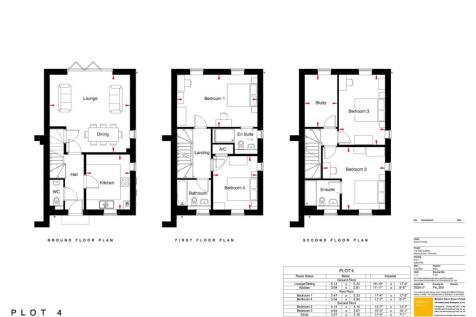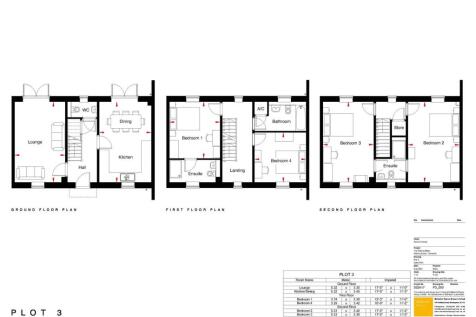4 Bedroom Houses For Sale in Towcester, Northamptonshire
SAVE OVER £45,000 - 5% DEPOSIT BOOST WORTH £27,150* - STAMP CONTRIBUTION - Upgraded kitchen - Flooring package included - Bedroom 1 wardrobe included - The Tiffield Vernacular - Explore this uniquely designed home offering a large open-plan kitchen with family/dining areas to entertain and relax....
A substantial and immaculate family home extending to approximately 2,400 sq ft, enjoying the thriving town of Towcester, yet nestled in the historic parkland at Wood Burcote. Constructed in 2020 to an individual and high specification design, the accommodation comprises spacious entrance hall, c...
Watling Mews is an exclusive gated community, comprising just six bespoke, individual properties, built to exacting standards by recognised local builders, Fairline Homes. Plot 5 is an impressive, substantial, two storey, detached family home, with the spacious 2,003 square feet of accom...
Modern detached family home built by Charles Church "The Edgcote". Four double bedrooms, two ensuites, bathroom, kitchen/dining/family room, two reception rooms, study, utility room and WC. Fully landscaped gardens, double garage with studio/office area and driveway parking for several vehicles.
Grade II listed stone built character property in central Towcester. Four double bedrooms, two bathrooms, shower room, kitchen/dining room, two reception rooms, third storey attic rooms and cellar. Generous garden with gated courtyard parking for multiple vehicles on a plot of approx. 0.18 acre.
The Maidford has four bedrooms and two bathrooms. The open-plan kitchen/breakfast room and living room have French doors to the garden. There’s also a dining room, a utility room with outside access, a cloakroom and built-in storage. One bedroom is en suite and the others share a family bathroom.
The Whittlebury is a four-bedroom home with an open-plan kitchen/breakfast room. The living room is dual-aspect with French doors to the garden and a bay window. There's also a bay-windowed dining room, a utility room, a storage cupboard and a downstairs WC. Two of the four bedrooms are en suite.
The Whittlebury is a four-bedroom home with an open-plan kitchen/breakfast room. The living room is dual-aspect with French doors to the garden and a bay window. There's also a bay-windowed dining room, a utility room, a storage cupboard and a downstairs WC. Two of the four bedrooms are en suite.
Dating back to the 17th Century, this charming and characterful converted barn is privately situated within the hamlet of Heathencote, yet within easy reach of the historic market town of Towcester. Extending to approximately 1,683 sq ft, the accommodation has been extensively and sympathetically...
Stone built modern detached family home on the Redrow Wood Burcote development. Four double bedrooms, ensuite to master, bathroom, kitchen/dining/family room, utility room, sitting room and cloakroom. Gardens to front and rear with parking for several vehicles and garage.
FLOORING PACKAGE INCLUDED - This tasteful, double-fronted, detached home, with elegant sash-style windows, provides plenty of flexible living space. The Avondale's generous open-plan kitchen has a dedicated dining area with an attractive bay window, and a separate utility room. A large, triple-as...
£10,000 DEPOSIT CONTRIBUTION - FLOORING PACKAGE - UPGRADED KITCHEN - SOLAR PANELS - EV CHARGING POD - THE BURCOTE VICTORIAN - Featuring a spacious open-plan kitchen diner with family area, utility room & French doors onto the rear garden. Relax in the bay-fronted lounge or work from home in your ...
Built by Redrow Homes and situated on the edge of the desirable Wood Burcote development, this detached property is built to their ‘Bay’ design and offers four bedrooms, two bathrooms, a sitting room, an open plan kitchen/dining/family room and utility room. With many upgrades installed from new,...
£10,000 DEPOSIT BOOST - Solar panels - EV charging pod - The Norton Georgian - Experience elegance with an open-plan kitchen diner flowing into a cosy family space. A utility room adds ease, while French doors open to a charming garden, ideal for entertaining. The lounge invites relaxation, and a...
A substantial, established, semi-detached property, originally constructed in 1954, with significant later extensions. The flexible accommodation now comprises entrance hall, cloakroom, living room, dining room, garden room, kitchen/breakfast room, study / bedroom five, four first floor double be...
The four-bedroom Syresham benefits from an open-plan kitchen/dining room, a living room with French doors leading into the garden, a separate utility room, built-in storage (on both floors) and a cloakroom. Upstairs, bedroom one is en-suite and there's a family bathroom for the other three bedrooms.
The four-bedroom Syresham benefits from an open-plan kitchen/dining room, a living room with French doors leading into the garden, a separate utility room, built-in storage (on both floors) and a cloakroom. Upstairs, bedroom one is en-suite and there's a family bathroom for the other three bedrooms.
Watling Mews is an exclusive gated community, comprising just six bespoke, individual properties, built to exacting standards by recognised local builders, Fairline Homes. Plot 2 is a three storey, mid-terrace, town house constructed with a mixture of stone and brick with the 1,578 squar...
Watling Mews is an exclusive gated community, comprising just six bespoke, individual properties, built to exacting standards by recognised local builders, Fairline Homes. Plot 4 is a three storey, end of terrace, town house constructed with a mixture of stone and brick with the 1,557 sq...
Watling Mews is an exclusive gated community, comprising just six bespoke, individual properties, built to exacting standards by recognised local builders, Fairline Homes. Plot 3 is a three storey, mid-terrace, town house constructed with a mixture of stone and brick with the 1,578 squar...
SAVE OVER £45,000 - 5% DEPOSIT BOOST WORTH £27,150* - STAMP CONTRIBUTION - Upgraded kitchen - Flooring package included - Bedroom 1 wardrobe included - The Tiffield Vernacular - Explore this uniquely designed home offering a large open-plan kitchen with family/dining areas to entertain and relax....
