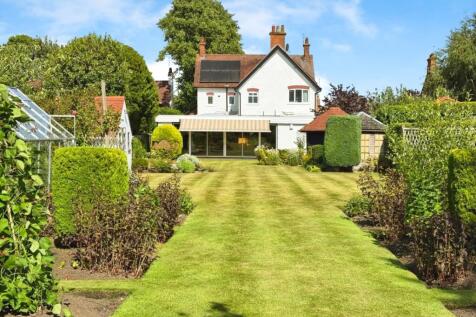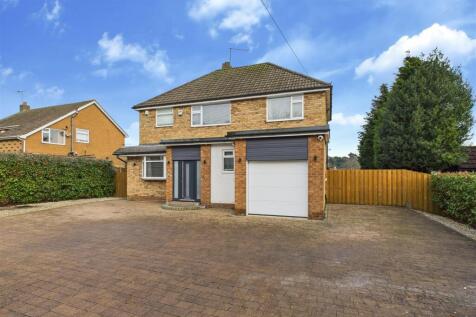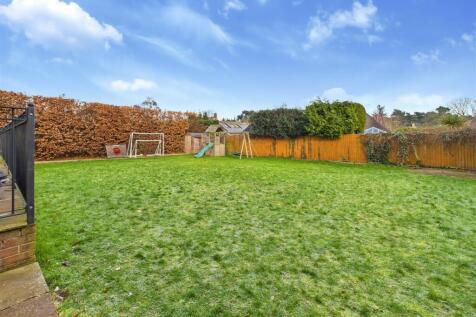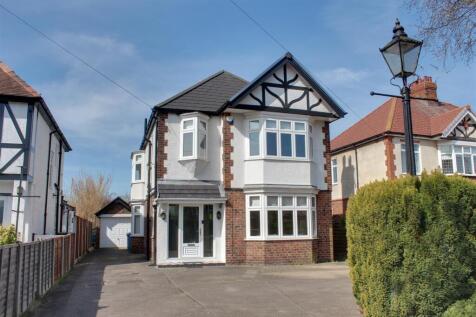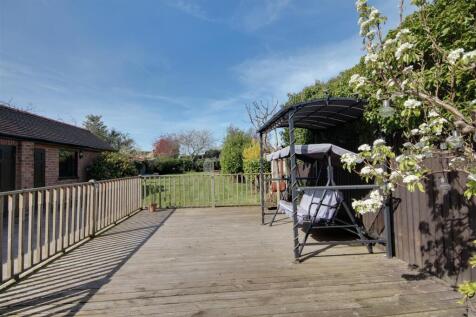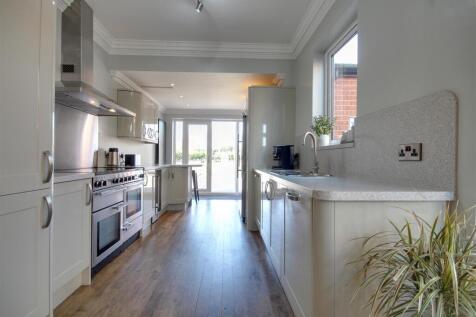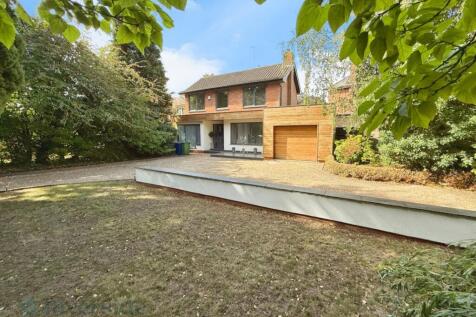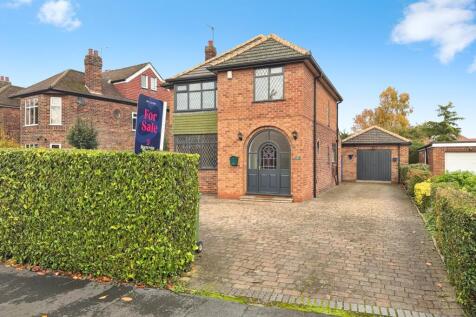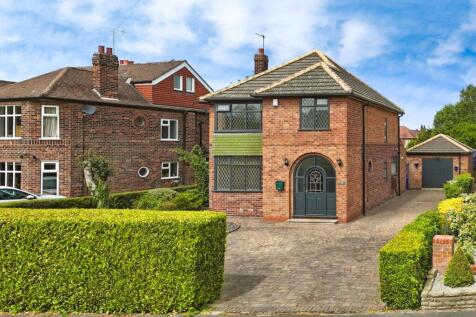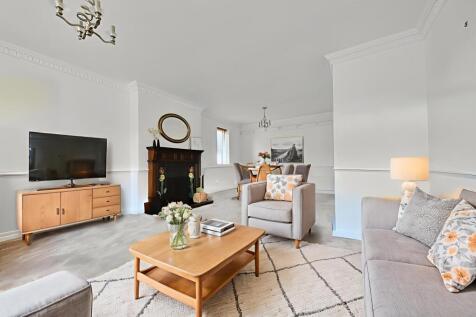Detached Houses For Sale in Tranby Croft, Hull, East Riding of Yorkshire
INVITING OFFERS BETWEEN £750,000-£800,000 The Poplars, a unique Edwardian home, set on a large west-facing plot. With around 3,700 sq. ft. of space it comes with four bedrooms, four reception rooms and a private leisure area including a heated indoor pool and sauna. There's plenty of parking and a
An impressive and individual detached house in one of the areas most desirable locations. Its wide frontage has a twin driveway with great parking and a double garage. Features include a superb entrance reception, 3/4 reception areas, 4 good bedrooms and a fabulous rear garden.
Move in for Spring! *Extras worth over £30,000 included in this home!* Spacious OPEN PLAN Kitchen/ Dining/ Family Area with French doors to the SOUTH FACING Rear Garden. UTILITY, Separate Lounge with Bay Window. EN-SUITE to Beds 1 & 2. INTEGRAL GARAGE
A Excellent Opportunity on Beverley Road, Kirk Ella – Offered with No Chain Situated in one of the region’s most desirable and sought-after residential locations, this impressive four-bedroom detached family home offers style, space, and versatility, making it perfect for modern family l...
INVITING OFFERS BETWEEN £450,000-£480,000- Spacious Executive Home on Lynwood Avenue, Beverley Road, Anlaby. Welcome to this exceptional four-bedroom home on LYNWOOD AVENUE, ANLABY. Situated off Beverley Road, opposite Tranby Lane, this property offers a generous amount of space and a larger-than-av
No Onward Chain! This immaculate four bedroom detached property is offered to the market with no onward chain, situated on an enviable corner plot with wrap around gardens to three sides on this sought after road in the heart of Kirk Ella. With roughly 80% of the living space on one ...
Move in for Spring! Open Plan Kitchen/ Family Room with French doors to SOUTH FACING rear garden, Utility and Downstairs WC. Spacious Lounge with French Doors leading through to Kitchen, EN-SUITE & Dressing Area to Master Bedroom. Shower Cubicle & Bath to Bathroom. INTEGRAL GARAGE
