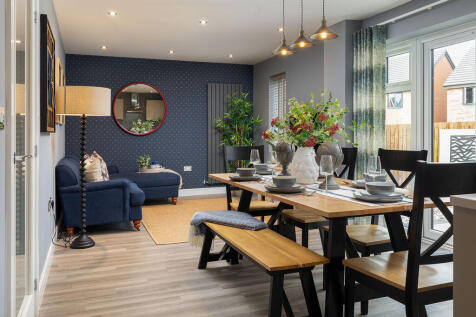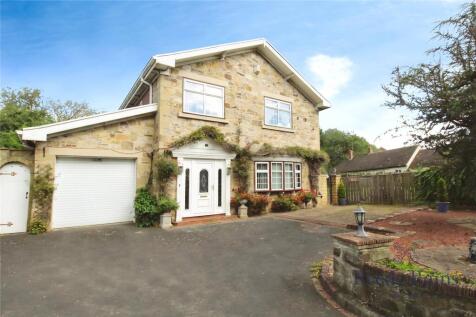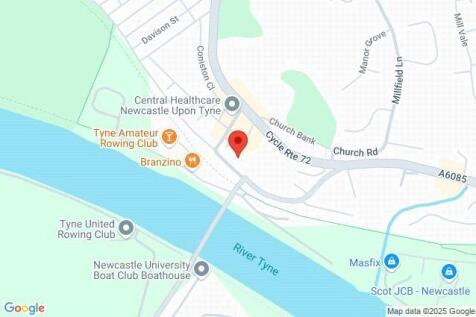Detached Houses For Sale in Tyne And Wear
The Marston is a detached family house with four bedrooms and a study and that’s all just on the first floor. The combination of an open-plan kitchen/dining room, a separate living room and an integral garage, make this new home the ideal choice for all the comings and goings of busy family life.
The Marston is a detached family house with four bedrooms and a study and that’s all just on the first floor. The combination of an open-plan kitchen/dining room, a separate living room and an integral garage, make this new home the ideal choice for all the comings and goings of busy family life.
The Marston is a detached family house with four bedrooms and a study and that’s all just on the first floor. The combination of an open-plan kitchen/dining room, a separate living room and an integral garage, make this new home the ideal choice for all the comings and goings of busy family life.
This is a RARE & DESIRABLE property. To watch or bid visit Rare & Desirable, The Bidding Platform. All viewings and surveys must be arranged via the Estate Agent. Built in 1870, this former Vicarage seamlessly blends historical charm with modern convenience. The property is located in a ...
**Available to purchase with no onward chain** this exceptional four-bedroom detached residence. Sylvester Properties are delighted to present to the sales market, located in the highly sought-after area of Greenbrook Drive, Houghton-le-Spring. Immaculately decorated throughout with st...
Alexander Hudson Estates are please to welcome to the market this bright and spacious, four bedroom, detached family home. Located in the increasingly popular Wideopen, NE13. The property has been well maintained throughout and offers a warm, welcoming atmosphere from the moment you ste...
Rarely does a property of this quality become available on the sales market! Jill Moore Sales & Lettings are delighted to welcome this beautiful five bedroom detached property in the ever popular and quiet location of Kingswood, to the sales market. Offering five good sized bedrooms, a stunni...
Jan Mitchell Properties are delighted to bring to the market this stunning stone built cottage, situated on the most idyllic of plots, surrounded by rolling countryside, that has been significantly improved by the current vendors located just off Thornley Lane in the picturesque village of Rowlands
Brunton residential are thrilled to present this spacious family home, a well-presented and generously proportioned family home situated in a desirable residential area of Ryton. This versatile property offers spacious and flexible accommodation across two floors, ideal for modern family living.<...
This prestigious detached house for sale offers four spacious bedrooms, two bathrooms, two reception rooms, and a stylish kitchen, all exuding charm and elegance, with a Council Tax Band E and an EPC rating of D, making it a highly desirable investment opportunity.
Well-presented four-bedroom detached home positioned on Paddock Lane within the popular Moorfields development in Killingworth, Newcastle upon Tyne. The property offers spacious and versatile accommodation arranged over two floors, ideally suited to modern family living. The accommodatio...
MODERN & WELL SITUATED 4 BED DETACHED FAMILY HOME built by Bellway circa 2019 carrying the remainder of a 10 year NHBC guarantee. This excellent house has the benefit of all of the features & extras typically associated with a modern build as well as a sunny west facing rear garden.



















