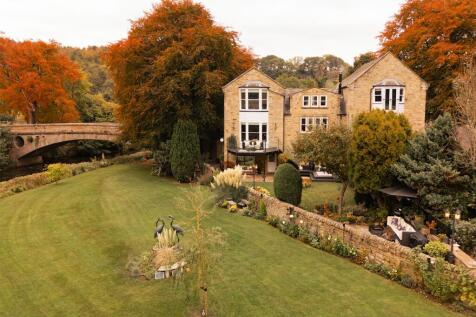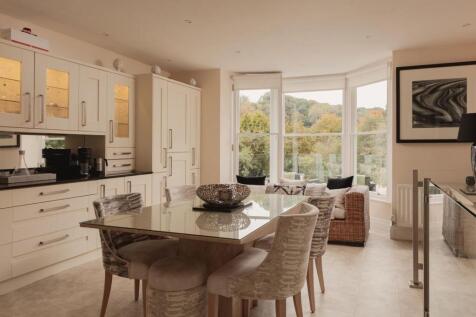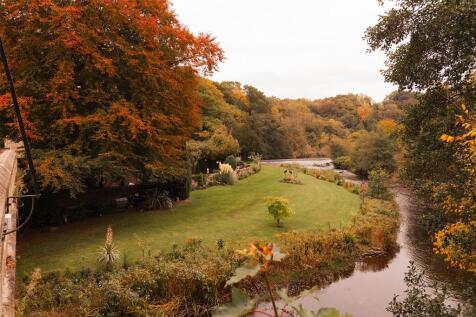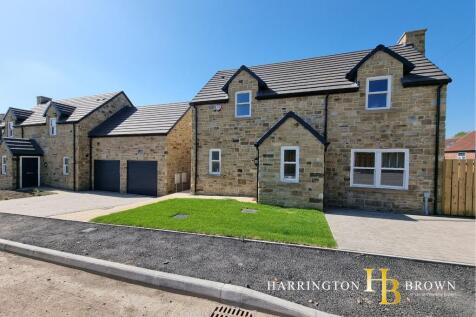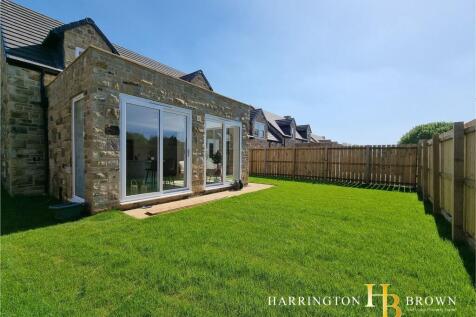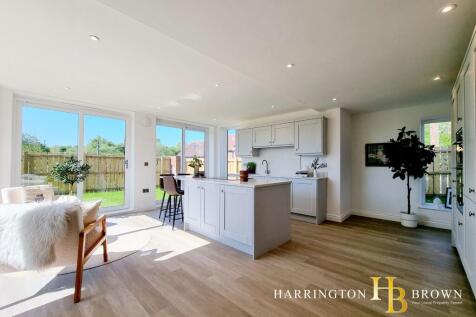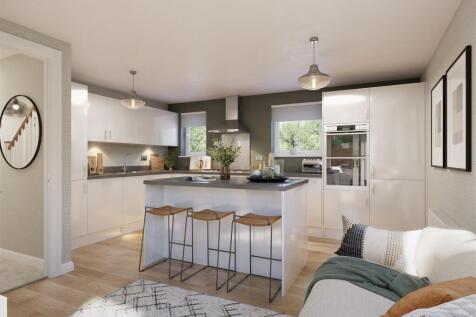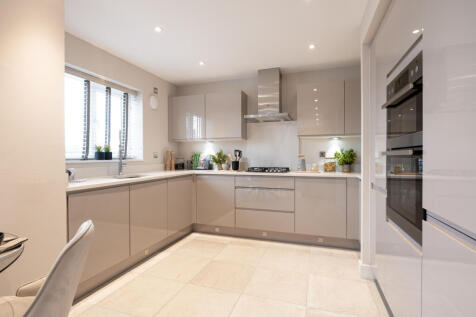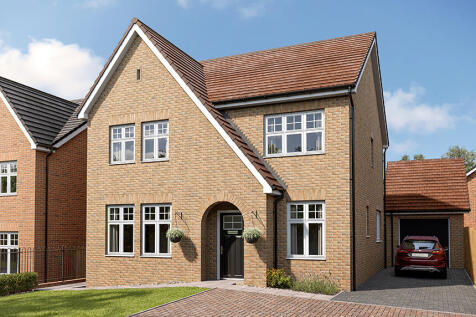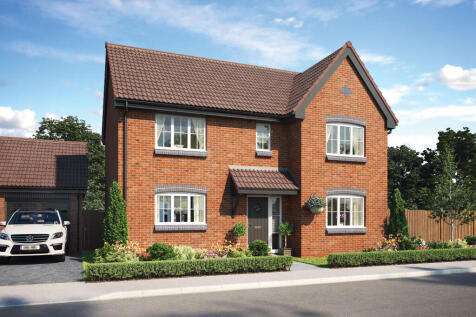Houses For Sale in Tyne And Wear
Make a CHAIN-FREE move with Part Exchange. WEST-FACING GARDEN. An impressive four bedroom home. The ground floor hosts an expansive open-plan kitchen, dining and family area with a glazed bay and French doors that lead to your garden. A separate utility room, dual aspect lounge, W.C and plenty of...
Spacious Four-Bedroom Semi-Detached Home – Grange Road, Fenham, Newcastle upon Tyne Situated on the sought-after Grange Road in Fenham, this generously proportioned four-bedroom semi-detached property offers an ideal home for families seeking space, comfort, and convenience. Boasting versatile...
This extended three bedroom semi detached home is set on the highly sought after Grosvenor Road, occupying an extensive plot with an enviable, sunny rear garden. Already benefiting from a ground floor extension, the property offers excellent scope for creating modern open plan living. ...
Fantastic Extended Semi-Detached Family Home, Boasting a Superb 20ft Open Plan Kitchen/Diner plus Separate Lounge with Bespoke Alcove Units, Useful Utility Room and Ground Floor Shower, Three Bedrooms Including Two Doubles, Great Re-Fitted Family Bathroom with Four Piece Suite, Fantastic Landscap...
Situated in the prime location of Low Fell, this superb terraced property on Earls Drive spans two floors, offering stylish and spacious living for both families and professionals. As you step into the welcoming entrance hallway, the elegance of this property is immediately apparent, the lounge t...
* NO CHAIN * RARELY AVAILABLE OPPORTUNITY * STUNNING RE-FITTED KITCHEN * BEAUTIFUL TREE-LINED CUL-DE-SAC * TRADITIONALLY SOUGHT-AFTER LOCATION * A rarely available opportunity on one of Springwell Village’s most desirable tree-lined streets, this beautifully presented home on Sycamore Gr...
Trading Places are delighted to welcome to the market this beautifully presented semi-detached home, ideally situated on Haig Avenue and occupying a generous corner plot. This spacious property offers flexible living, perfect for a variety of buyers. The property opens into a bright and ...
This stunning four-bedroom family home is situated on Alpine Place in Westerhope and offers spacious, versatile accommodation ideally suited to modern family living. The area is well served by a range of local shops, schools and amenities, while excellent transport links via the A1 and ...
Stunning Well Extended Family Home Boasting Three Bedrooms, Two Bathrooms, Impressive Sitting Room, Beautifully Presented Open Plan Kitchen/Diner/Living Room, Utility, Study, Garage Store, Off Street Parking for One Vehicle & an Excellent South Facing Garden!Situated in the sought after area is t...
** PHASE 2 ** If interested, please quote plot 34. Please get in touch regarding offers and incentives. The Cherry is a beautiful 4-bedroom home with plenty of generous living space. There is a large open-plan kitchen/dining area with bi-fold doors to the rear garden, a...
New homes in Ryhope, Sunderland. Our new homes in Ryhope feature a collection of 3, 4 and 5-bedroom detached and semi-detached homes designed for modern living and built to last, offering more than your average new build. We craft beautiful, well-designed homes that are solid...
OVERLOOKING OPEN SPACE, your new home offers an OPEN PLAN kitchen with French doors to the WEST FACING GARDEN and a light and airy lounge, also with FRENCH DOORS. There's also a separate dining room and some handy understairs storage. Upstairs you will find an EN SUITE main bedroom, two further d...
** PHASE 2 ** If interested, please quote plot 28. Please get in touch regarding offers and incentives. The Cherry is a beautiful 4-bedroom home with plenty of generous living space. There is a large open-plan kitchen/dining area with bi-fold doors to the rear garden, a...
Home 26 - Now discounted by £5,000 and available with an Incentive Package worth £14,995! Speak to our Sales Consultant today to find out more! Plot benefits from a South-facing garden and an impressive 1,370 sq ft!The Aspen's unique design features, teamed with a number of traditi...
The Burnham is a detached home with an integral garage, and a good-sized living room with double doors leading into a bright kitchen/dining room - perfect for family life and entertaining. The large bedroom one has an en suite with the landing leading on to three further bedrooms and the bathroom.
The Burnham is a detached home with an integral garage, and a good-sized living room with double doors leading into a bright kitchen/dining room - perfect for family life and entertaining. The large bedroom one has an en suite with the landing leading on to three further bedrooms and the bathroom.
