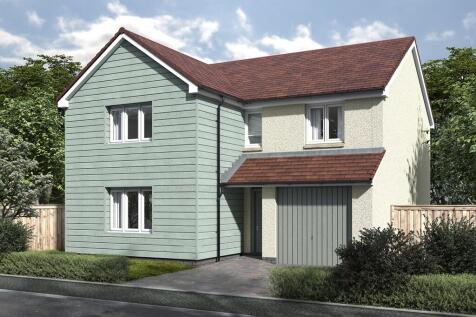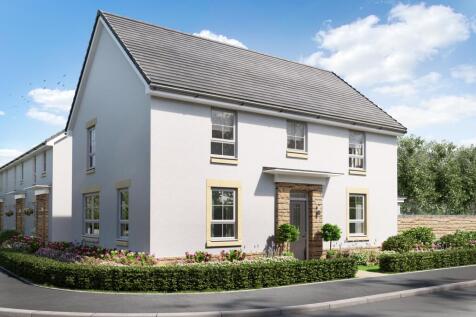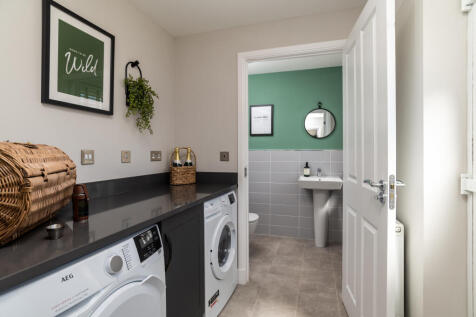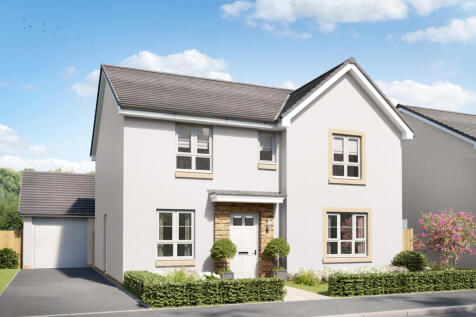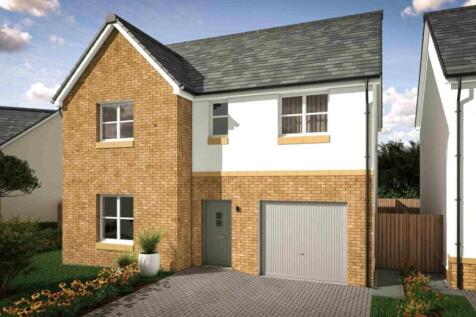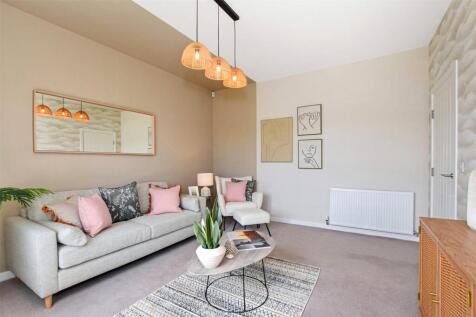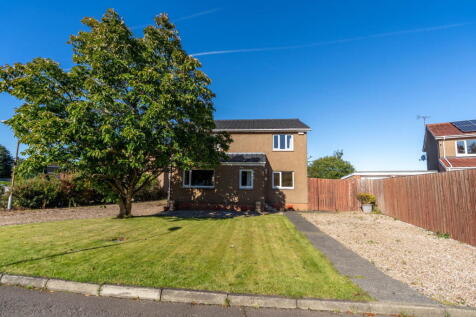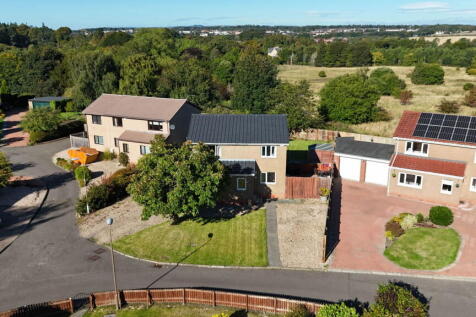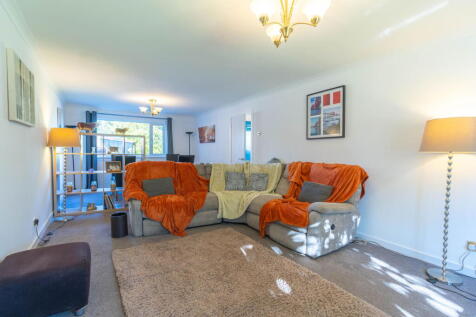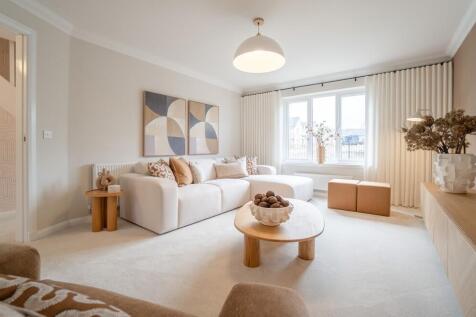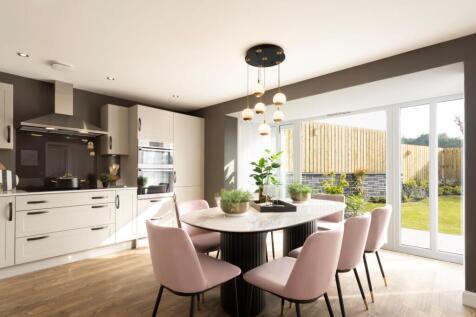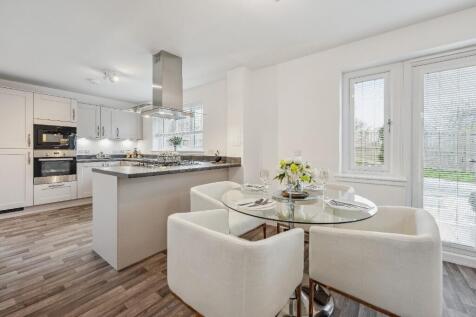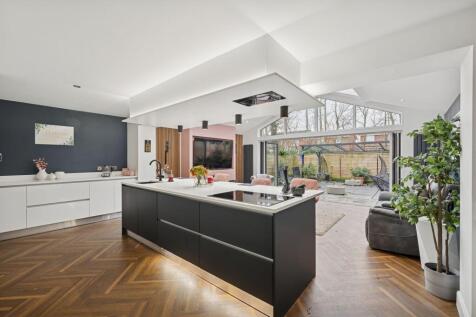4 Bedroom Houses For Sale in West Lothian
The Ralston is a detached family home with a detached single garage. On the ground floor, you will find a lounge, WC, an open-plan kitchen/dining/family area featuring a breakfast bar and French doors to the garden, as well as an adjoining utility room. Heading upstairs, you will find four double...
£21,150 worth of tailored offers or Part Exchange available. Plus, upgrades worth over £10,100! Prime location with large back garden and overlooking green space. Offering great kerb appeal, the four bedroom Maxwell has plenty of space for the whole family.
The Ralston is a detached family home with a detached single garage. On the ground floor, you will find a lounge, WC, an open-plan kitchen/dining/family area featuring a breakfast bar and French doors to the garden, as well as an adjoining utility room. Heading upstairs, you will find four double...
In The Falkland you'll discover a bright and spacious home - designed with family living in mind. The open plan kitchen offers dining and family areas with French doors that open onto the back garden, ensuring a light and bright home all year round. Explore upstairs and you'll find the spacious m...
Discover luxury family living with The Falkland. Featuring a modern open-plan kitchen/diner with French doors to the garden. There is also an adjoining utility area, great storage space throughout and a spacious lounge, providing the perfect place to relax. Upstairs features four stunning double ...
The Balloch is a flexible four bedroom home offering open-plan kitchen/dining/family area featuring French doors to the back garden. The ground floor also features a generous lounge, study, utility room and WC. On the first floor, you will find four double bedrooms with an en suite to the main be...
THE TWEED Reserve your new home before the end of January 2026 and get up to 5% deposit contribution. T&C Apply. The Tweed is a 4-bedroom detached home with integral garage. When entering, you’ll be greeted by a spacious vestibule. On the ground floor there a spac...
Bangour Village Estate - Plot 32 - 1232 sq ft (114.52 sq m) The Hughes is an ideal detached four bedroom family home, perfect for a busy family. With a versatile layout, the ground floor accommodation comprises a spacious formal living room, cloakroom WC and handy laundry room to ensure m...
On the ground floor you will find a bright open-plan kitchen/dining/family space with French doors to the garden and a separate utility room. The spacious lounge is a perfect place to relax, while great storage space, helps keep everything neat and tidy. Upstairs, there are four double bedrooms -...
On the ground floor you will find a bright open-plan kitchen/dining/family space with French doors to the garden and a separate utility room. The spacious lounge is a perfect place to relax, while great storage space, helps keep everything neat and tidy. Upstairs, there are four double bedrooms -...
Set on an exceptionally generous plot, this impressive 4 bedroom detached home offers space, style and flexibility in equal measure. With two reception rooms, a well-laid-out kitchen and a standout garden backing onto open green space, it’s perfectly suited to modern family life. Add in ...
The Falkland is perfect for a growing family looking for more space. Downstairs features a spacious lounge, open-plan kitchen/dining/family area with access to the back garden through French doors, utility room and WC. Four double bedrooms can be found upstairs, with two of the bedrooms featuring...
CORNER PLOT with dual aspect windows. Open plan kitchen/dining area with INTEGRATED APPLIANCES and a separate UTILITY ROOM. Patio doors off the family area to the garden. Separate lounge and downstairs W.C. Upstairs, there are four bedrooms with EN-SUITE and WALK IN WARDROBE in the master.
The kitchen incorporates a dining/family area and opens out onto the garden. A separate lounge has ample room for everyone and an integral garage provides added storage space. Four double bedrooms are upstairs, with the main bedroom benefiting from an en suite, and on the landing you will find a ...
Surrounded by beautiful countryside Hens Nest Road by Ogilvie Homes is a stunning development of three- and four-bedroom homes surrounded by the beautiful East Whitburn countryside. Situated in West Lothian, under an hour away from Edinburgh and Glasgow, you can truly enjoy the best of both worlds.
Downstairs, you will be welcomed through a hallway featuring a WC and storage cupboard. To one side, you will find a kitchen/dining/family area, utility room and French doors leading out to the garden and to the other side, you will find a lounge. Four double bedrooms are upstairs, along with an ...




