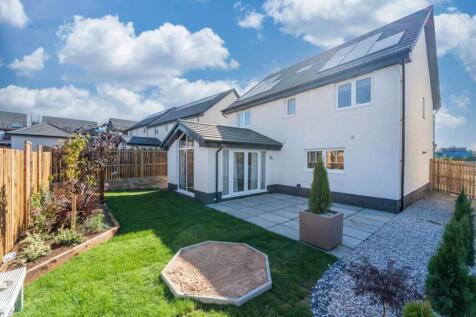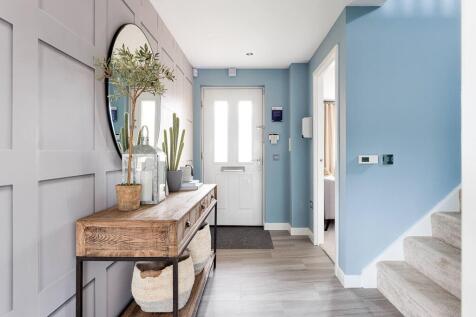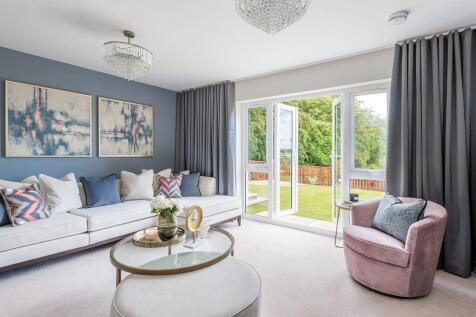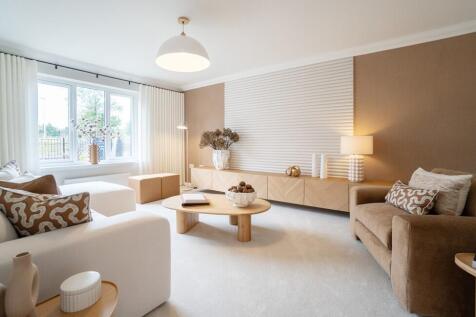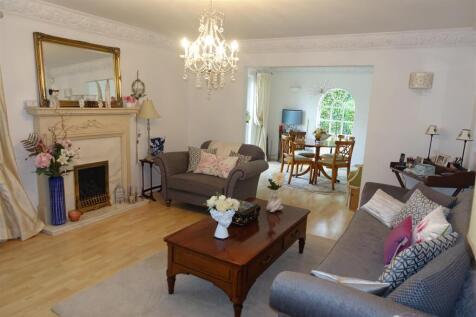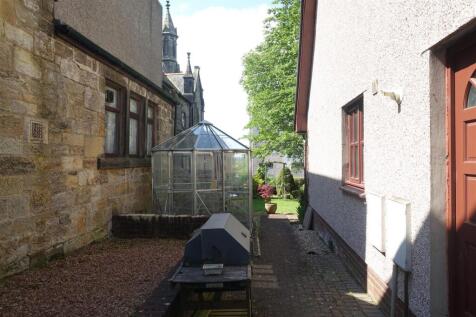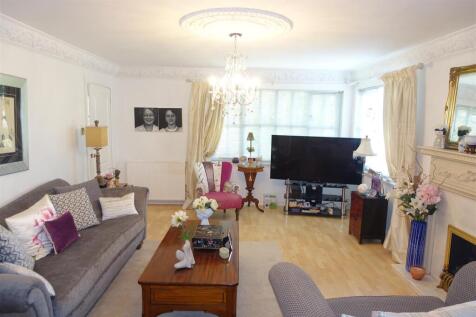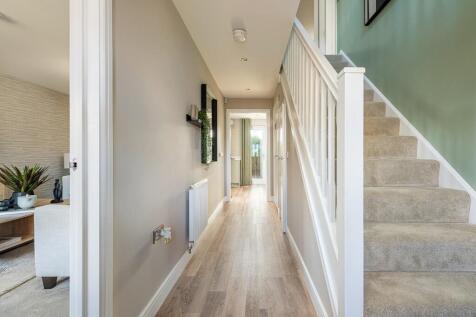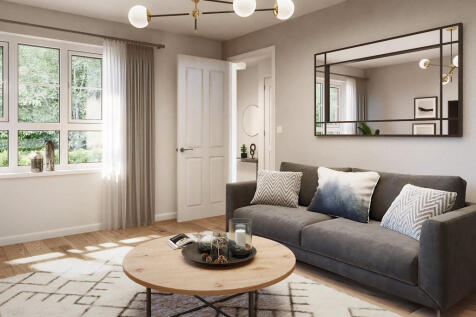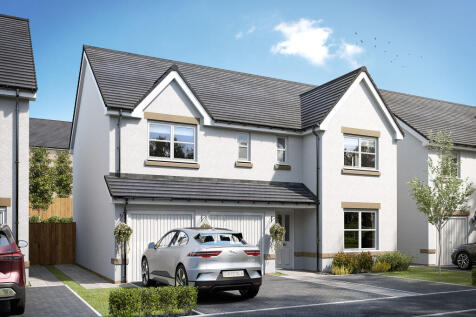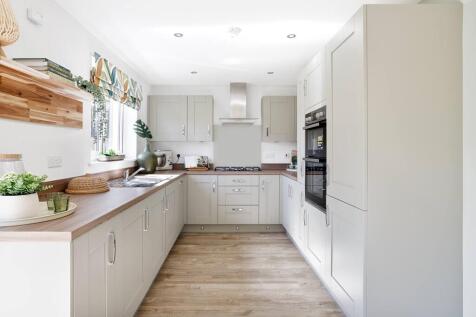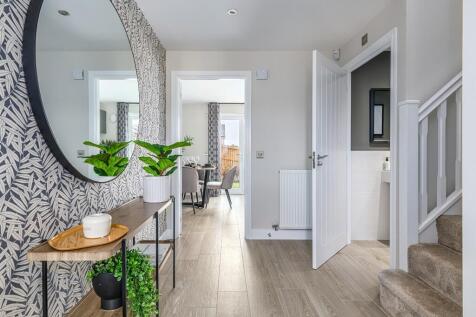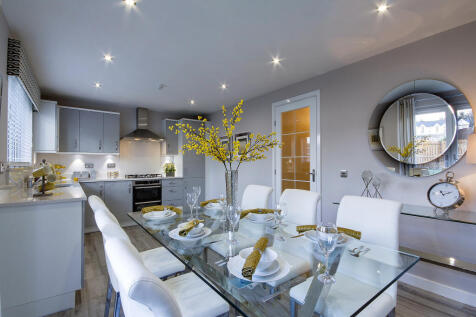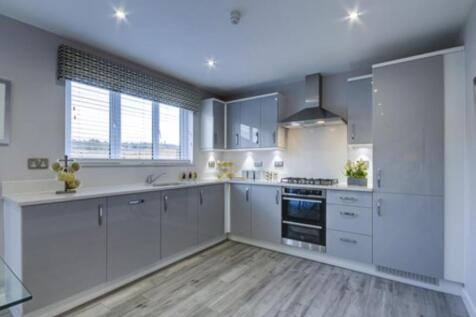Detached Houses For Sale in West Lothian
WAS £515,000 NOW £499,995 SAVE OVER £15,000! The Everett Grand is a DETACHED FAMILY HOME offering 2,118 SQUARE FEET of living space over THREE FLOORS and an I and SOUTH FACING GARDEN. INTEGRAL GARAGE. The downstairs space comprises a light and spacious OPEN PLAN KITCHEN and dini...
We could be your guaranteed buyer with Part Exchange & contribute towards your deposit. Plus, gorgeous upgraded kitchen worth £3,335. Stunning plot with open views to the front. Offering great kerb appeal, the four bedroom Maxwell has plenty of space for the whole family.
The Cortona Garden Room is a DETACHED FAMILY HOME with INTEGRATED GARAGE, offering 1,393 SQUARE FEET of living space. The downstairs space comprises a light and spacious OPEN PLAN KITCHEN and dining area which leads into the STATEMENT GARDEN ROOM, with floor to ceiling CATHEDRAL STYLE WINDOWS and...
Help to move? Let’s talk... Mortgage Pay* (which could equate to a saving of up to £12,000), flooring, turf, lights & blinds. Boasting 1,196 sq. ft., with flexible living and high spec included in the price. Two train stations nearby and Livingston Designer Outlet on your ...
CORNER PLOT with dual aspect windows. Open plan kitchen/dining area with INTEGRATED APPLIANCES and a separate UTILITY ROOM. Patio doors off the family area to the garden. Separate lounge and downstairs W.C. Upstairs, there are four bedrooms with EN-SUITE and WALK IN WARDROBE in the master.
Deceptively Spacious and Charming Detached Villa set on a Substantial Plot with Beautifully Landscaped Gardens. Viewing is a must for this truly charming and distinctive property to Fully Appreciate the Internal and External Space. The perfect opportunity for those seeking comfort, elegan...
The Stenton is a detached home with a driveway. An open-plan kitchen is the perfect space for entertaining as its design includes a dining area and French doors to the back garden. The ground floor also offers a separate lounge and a useful utility area. Upstairs comprises four double bedrooms, w...
NEW BUILD large family home with GARAGE. Open plan kitchen/dining area with INTEGRATED APPLIANCES and a separate UTILITY ROOM. Patio doors off the family area to the garden. Separate lounge and downstairs W.C. Upstairs, there are four bedrooms with EN-SUITE and WALK IN WARDROBE in the master.
The Stockbridge is a five-bedroom, three-bathroom home with an integral garage. The lounge has French doors, the utility room off the kitchen also has outside access, and there's a separate dining room and cloakroom. There’s a family bathroom, an en suite master bedroom and a Jack and Jill bathroom.
The Stockbridge is a five-bedroom, three-bathroom home with an integral garage. The lounge has French doors, the utility room off the kitchen also has outside access, and there's a separate dining room and cloakroom. There’s a family bathroom, an en suite master bedroom and a Jack and Jill bathroom.
*GET IN TOUCH TODAY TO FIND OUT MORE ABOUT OUR OFFERS* The OAKWOOD – FOUR-BEDROOM DETACHED home with DEDICATED STUDY and SEPARATE LOUNGE. The OPEN PLAN kitchen/dining with separate LAUNDRY room is ideal for household management. The FRENCH DOORS to garden are perfect to enjoy the summer months. T...
Bangour Village Estate - Plot 38 - 1055 sq ft (98.05 sq m) The Milne offers a stylish and functional three bedroom detached family home set across two floors. With a central front entrance, the ground floor of this beautiful home offers a modern, versatile layout with a bright and spaciou...
Immaculately presented, ready-to-move-in, this spacious five-bedroom detached family home includes gardens, a driveway and an integrated garage. Set on a generous southerly facing plot, in an expanding new development by Avant Homes, on the outskirts of Armadale, West Lothian. A welc...
This family home is well presented and impressively versatile. The 4/5 bedroom detached home is set on a generous plot within the highly desirable Adambrae development. This superb property offers a fantastic blend of spacious living areas, modern upgrades, and flexible room configurations to sui...
Luxury 5-bed home in Cannop Meadows Phase Three. Spacious lounge. Stylish kitchen/dining area opens to garden. 4 bedrooms with fitted wardrobes, main bedroom with en-suite. Modern family bathroom. Front and rear gardens. Completion early 2026. (Images for illustrative purposes only).
The Whithorn is a lovely four-bedroom family home that features a bright lounge with a triple window, a kitchen/dining room with French doors, a utility room and a downstairs cloakroom. Bedroom one is en suite, bedrooms two and three share a Jack and Jill bathroom and there's a family bathroom too.
The Whithorn is a lovely four-bedroom family home that features a bright lounge with a triple window, a kitchen/dining room with French doors, a utility room and a downstairs cloakroom. Bedroom one is en suite, bedrooms two and three share a Jack and Jill bathroom and there's a family bathroom too.
The HARTWOOD - FOUR-BEDROOM DETACHED family home boasting OPEN PLAN KITCHEN and FAMILY DINING AREA with FRENCH DOORS leading to the GARDEN. THE lounge has a feature BAY WINDOW. Upstairs, there's a stunning EN-SUITE PRINCIPAL BEDROOM, while a further two bedrooms share a JACK AND JILL EN-SUITE. GA...


